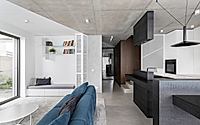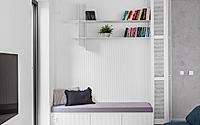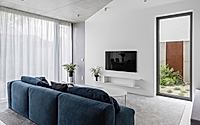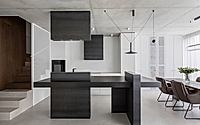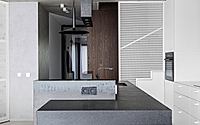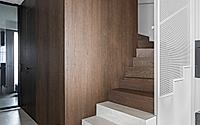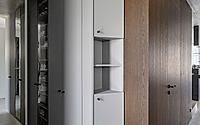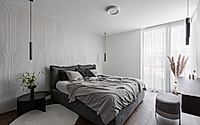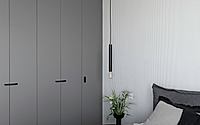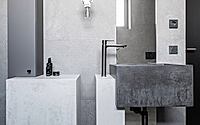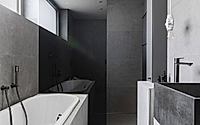Macharova: Seamless Style in Prague’s Modern Residences
Step inside the Macharova house, a bastion of contemporary design created by Klára Valová in 2023 and situated in charming Prague, Czech Republic. This residence epitomizes modern minimalism with a clean, sophisticated palette, seamlessly integrating luxury with functionality. Each space in the house, from the vivid blue accents in the living room to the serene bedrooms, reflects a commitment to refined living.









About Macharova
Contemporary Living in Prague
Immerse yourself in “Macharova,” a house that emanates modern sophistication, designed in 2023 by the ingenious Klára Valová. Nestled within the historic city of Prague, Czech Republic, this home captures the essence of contemporary living.
Minimalism Meets Comfort
Step into the open-plan living room, where clean lines and muted tones craft an inviting atmosphere. A plush blue sofa commands the space, offering a pop of color amidst the monochromatic palette. Natural light floods through the generous windows, creating a serene ambiance perfect for relaxation.
Adjacent, a sleek built-in media center embodies modern chic, ensuring every piece serves both form and function. The space transitions effortlessly, with each corner thoughtfully arranged to welcome family and guests alike.
Culinary Excellence with Style
Move towards the heart of the home, the kitchen, where a bold, monolithic island draws the eye. Contrasting textures between the concrete ceiling and wood accents heighten the sensory experience. This culinary haven isn’t just a visual masterpiece; its design promises to facilitate the creation of sumptuous cuisine.
As we approach the bespoke staircase, craftsmanship and architectural mastery align, leading us upstairs with anticipation for the private quarters.
Tranquil Slumber Spaces
The bedroom, a sanctum of tranquility, showcases minimalist design coupled with tactile luxury. Soft textiles and subtle lighting converge to forge an oasis for rest. Thoughtful storage solutions reflect the house’s overarching theme of uncluttered elegance. Here, one’s mind is at ease, surrounded by soothing neutrals.
Sophistication in Self-Care
In the bathroom, functionality meets finesse. Angular forms and refined materials come together in a space that feels both industrially edgy and warmly inviting. It’s a place where daily rituals are elevated to moments of quiet indulgence.
Macharova stands as a testament to Klára Valová’s vision: a home that blends cutting-edge design with the intimate comforts of modern living.
Photography courtesy of Klára Valová
Visit Klára Valová
