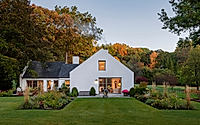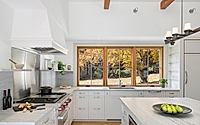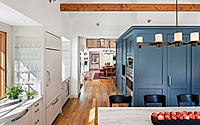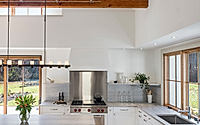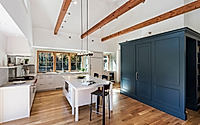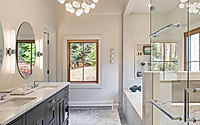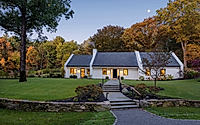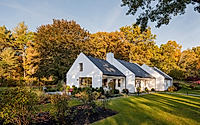Mary Gregory House: Inside the Modern Revamped Spaces
Discover the Mary Gregory House in Lincoln, Massachusetts, a stunning showcase of architectural rebirth. Originally conceived by Mary Gregory and re-envisioned by DSK | Dewing Schmid Kearns Architects + Planners in 2018, this house exemplifies a seamless meld of mid-century design with contemporary enhancements. From the expansive, light-filled interiors to cleverly integrated modern amenities, each detail underscores a refined, functional living space.

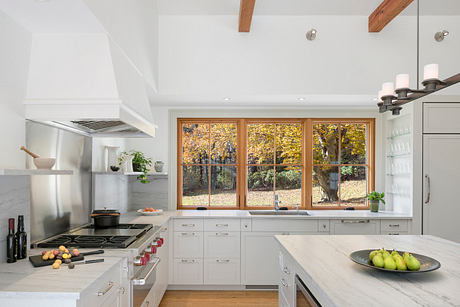
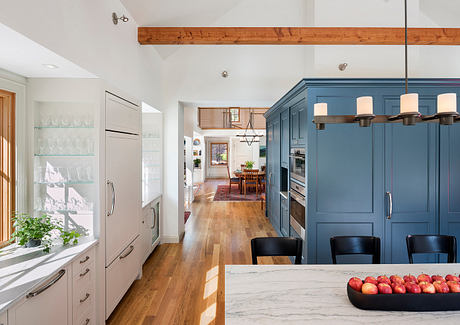
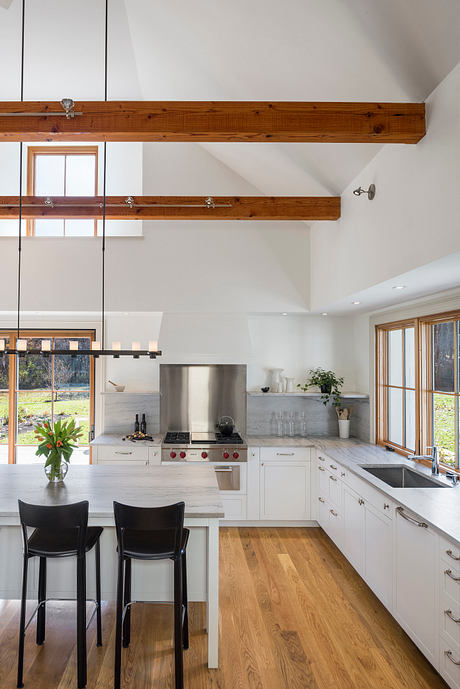
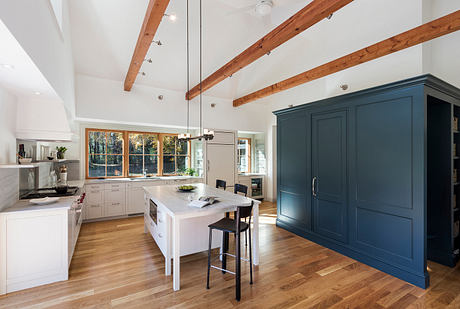
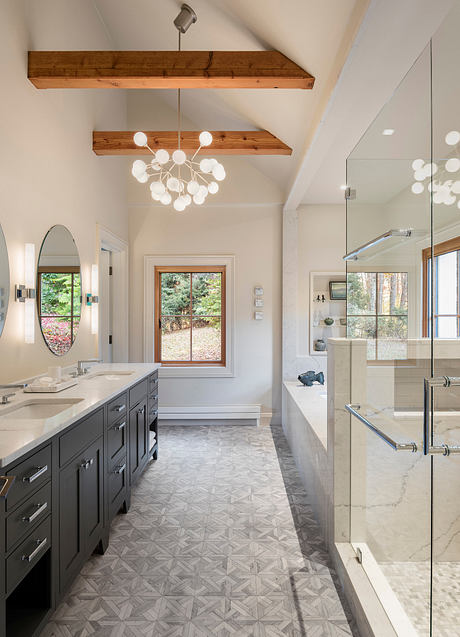
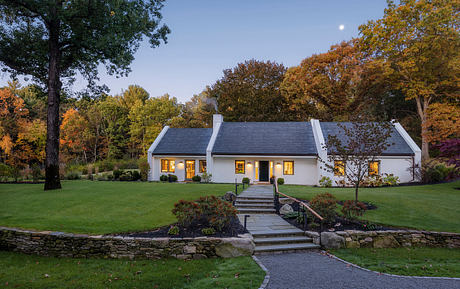
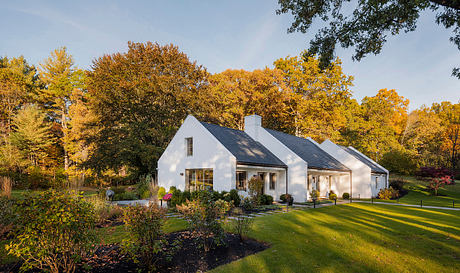
About Mary Gregory House
Revitalizing a Mid-Century Classic
In the verdant landscapes of Lincoln, Massachusetts stands Mary Gregory House, a testament to architectural evolution. The home, originally designed by mid-century modern architect Mary Gregory and re-envisioned by DSK | Dewing Schmid Kearns Architects + Planners in 2018, is a harmony of legacy and modernity. As dusk settles, the whitewashed facade glows, its windows serving as beacons of the life within.
Embracing the Light
Stepping inside, the removal of the second floor unfolds into soaring spaces where daylight pours through newly installed windows. In the kitchen, the simplicity of floating stone shelves contrasts with the robust functionality of hidden storage. The eye, naturally drawn to the vibrant blue casework, witnesses a clever division between culinary endeavors and relaxed living.
The central island, an anchor of both form and function, boasts an abundance of storage possibilities. Adjacent, a suite of wall ovens, a pull-out pantry, and a walk-in pantry coalesce into an exquisite canvas of utility.
A Seamless Continuity
Functional art carries throughout, peaking in the bathroom where overhead beams meet contemporary fixtures and intricate floor patterns. Light dances off reflective surfaces, blending practicality with serene aesthetics. As twilight graces the property, Mary Gregory House resonates with an understated elegance, inviting onlookers to envision a life merged with artful design.
Let this narrative guide you through this home, where history and contemporary design intertwine, creating an inspiring homage to its origins and a beacon of modern living.
Photography courtesy of DSK | Dewing Schmid Kearns Architects + Planners
Visit DSK | Dewing Schmid Kearns Architects + Planners
- by Matt Watts