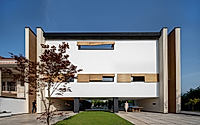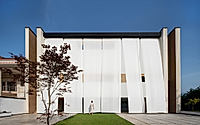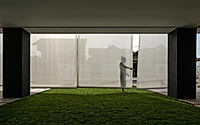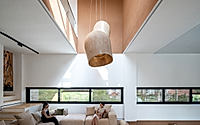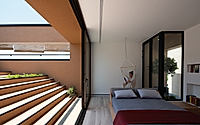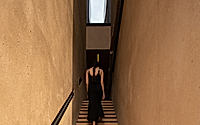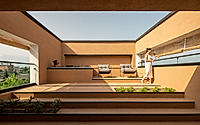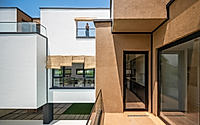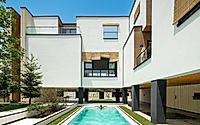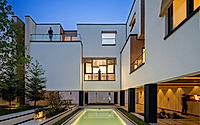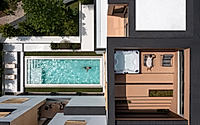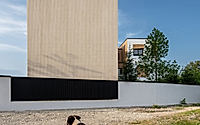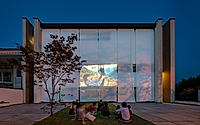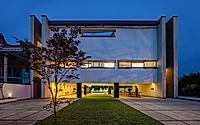Samon Villa: Innovative House Design by NaP Studio
NaP Studio‘s Samon Villa in Iran’s Mazandaran Province is a stunning example of contemporary architectural design. Situated in the picturesque region, this 2023-designed house masterfully blends modern elements with the area’s natural beauty. The property’s sleek, minimalist aesthetic and thoughtful integration with the surrounding landscape make it a captivating residential project that showcases the designer’s expertise in creating harmonious living spaces.

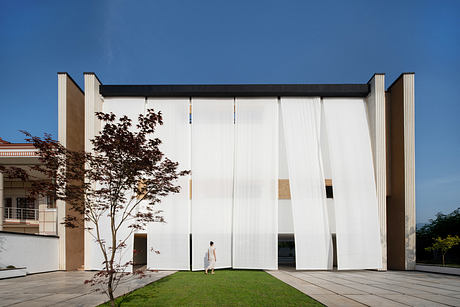
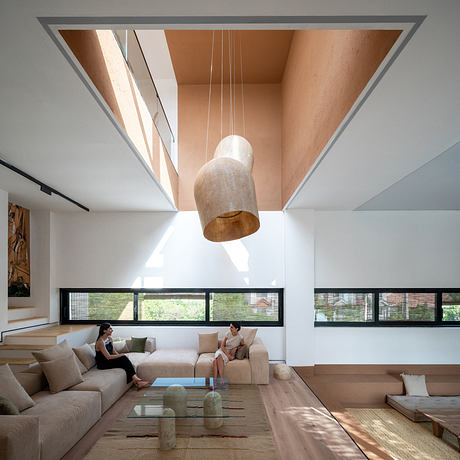
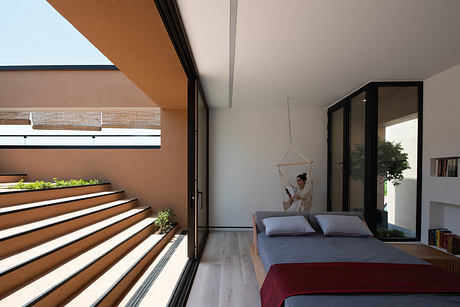
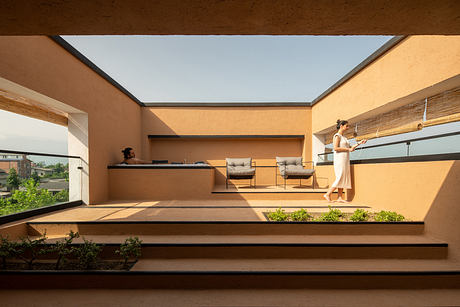
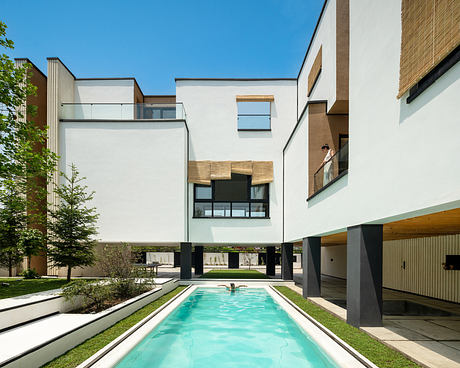
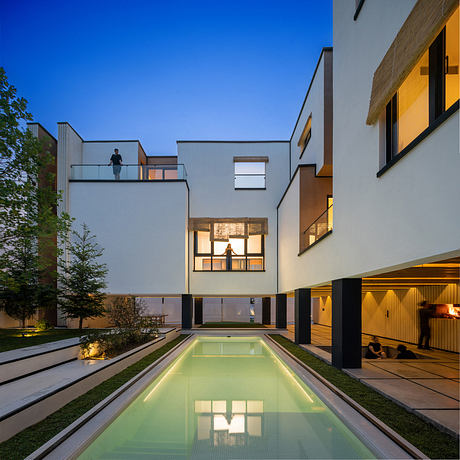
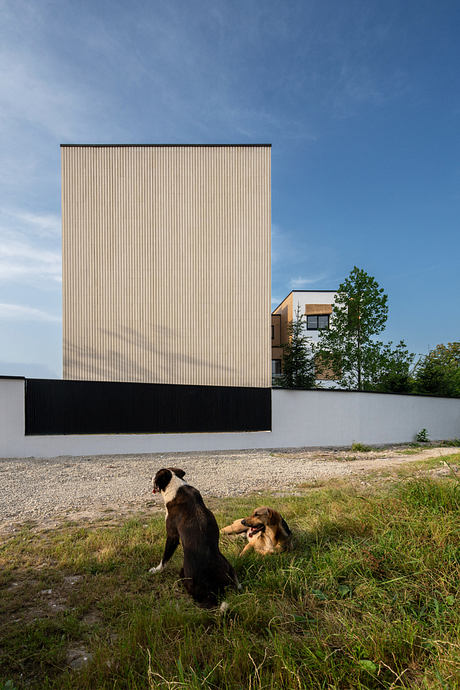
About Samon Villa
Samon Villa: A Serene Oasis of Contemporary Design
Nestled in the picturesque Mazandaran Province of Iran, the Samon Villa is a stunning showcase of modern architecture and thoughtful design by the acclaimed NaP Studio. Completed in 2023, this private residence embodies a harmonious blend of clean lines, natural materials, and an exceptional attention to detail.
Exterior Elegance
Approaching the Samon Villa, one is immediately struck by the bold, geometric facade that seamlessly integrates with the surrounding landscape. The stark white volumes are punctuated by warm wood accents and strategically placed windows, creating a striking visual contrast against the lush greenery. A sleek, black-framed entryway leads visitors into the heart of the property, where a serene courtyard with a reflecting pool serves as a tranquil oasis.
Inviting Interiors
Step inside the Samon Villa, and you are greeted by a serene, open-concept living space that exudes a sense of calm and sophistication. The living room, with its plush, neutral-toned seating and minimalist decor, seamlessly transitions to the dining area, where a stunning pendant light fixture anchors the space. Nearby, the kitchen showcases a beautiful blend of natural materials, including warm wood cabinetry and a stone-clad island, complemented by state-of-the-art appliances.
Restorative Retreat
Ascending the striking wooden staircase, one reaches the private quarters of the Samon Villa. The master bedroom, bathed in natural light, features a serene color palette and a cozy seating area, creating a truly tranquil sanctuary. The en-suite bathroom, with its clean lines and soothing neutral tones, offers a rejuvenating spa-like experience.
Harmonious Oasis
Throughout the Samon Villa, the designers at NaP Studio have masterfully crafted a harmonious living environment that combines the best of contemporary architecture and interior design. From the striking exterior to the thoughtfully curated interiors, every element of this exceptional project seamlessly blends form and function, creating a true oasis of modern living.
Photography by Deed Studio
Visit NaP Studio
