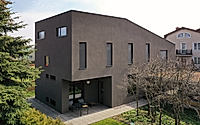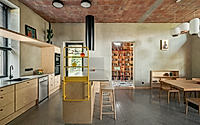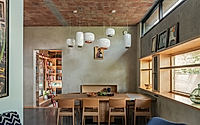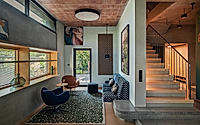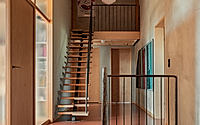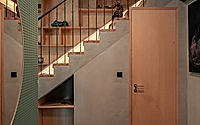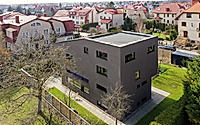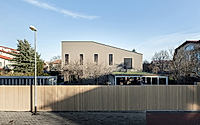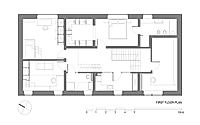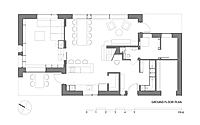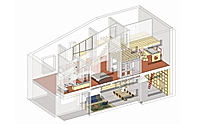Zosia’s House: A Modern Take on Single-Family Living in Gdańsk
Designed by the architects of IFA Group, Zosia’s House in Gdańsk, Poland offers a compelling fusion of modern design and functional living. This single-family residence, completed in 2022, showcases a thoughtful approach to spatial organization and material selection, creating a harmonious and comfortable living environment. The project’s focus on natural hues, minimalist aesthetics, and strategic window placement highlights the architects’ commitment to balancing energy efficiency and visual appeal.

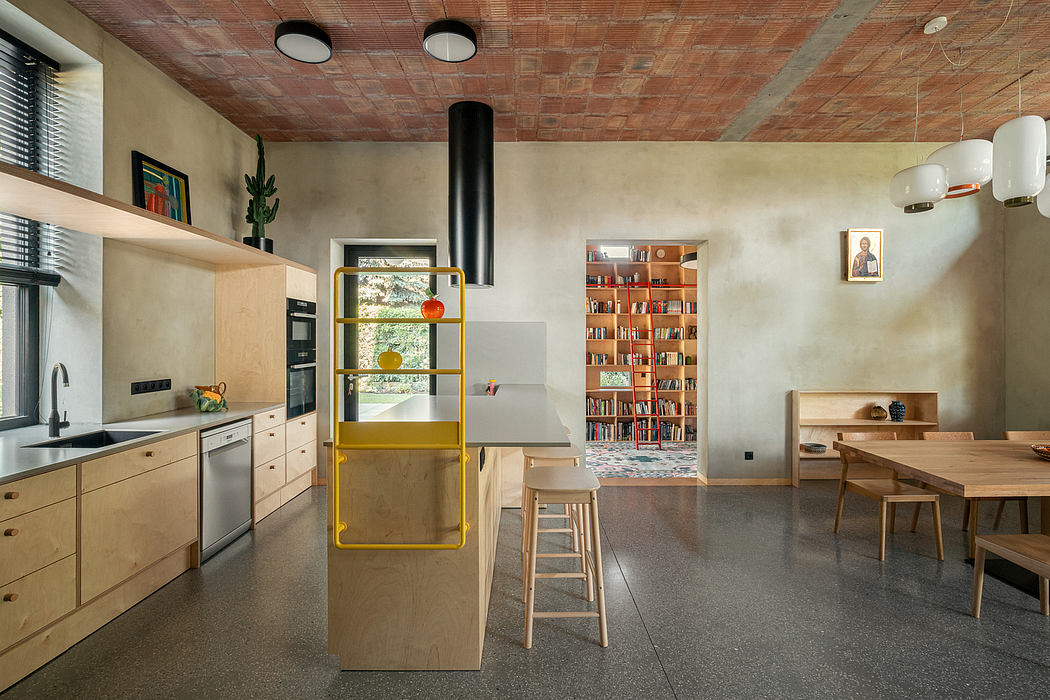






About Zosia’s House
Unveiling Zosia’s House: A Harmonious Blend of Design and Purpose
Nestled in the heart of Gdańsk, Poland, Zosia’s House is a captivating collaboration between the homeowner and the talented architects of IFA Group. Embracing the surrounding landscape, this modern residence boasts a harmonious balance of form and function, creating a space that is both visually striking and exceptionally livable.
Crafting a Cohesive Aesthetic
The design team meticulously considered the project’s context, drawing inspiration from the neighboring homes while simplifying the overall mass. The result is a structure that seamlessly integrates with its surroundings, yet maintains a distinct and refined aesthetic. The facade’s colors and materials complement the land, while the strategic placement of the home maximizes the southern exposure for optimal daily use.
Tailoring to the Homeowner’s Vision
Collaborating closely with the homeowner, the architects crafted a residence that caters to the needs and desires of its occupants. The open-concept living, dining, and kitchen areas form the heart of the home, fostering a sense of togetherness and functionality. Thoughtful design elements, such as the strategically positioned windows and the integrated staircase and bathroom, showcase the team’s attention to detail and the homeowner’s active involvement in the process.
Balancing Comfort and Efficiency
Recognizing the importance of energy efficiency, the architects carefully considered the window placement and orientation to optimize natural light while mitigating heat gain. The use of natural materials, such as the raw ceramic blocks and sand-cement plaster, further enhances the home’s sustainable and low-maintenance qualities.
Seamless Integration with the Outdoors
Zosia’s House seamlessly blends indoor and outdoor living, with thoughtfully designed terraces that extend the living space and provide opportunities for relaxation and entertainment. The strategically placed windows frame the surrounding greenery, creating a harmonious connection between the home and its natural setting.
A Holistic Design Approach
The architects’ holistic approach to the design is evident throughout the home, from the carefully considered material choices to the integration of acoustic panels and the strategic placement of the bedrooms and bathrooms. The result is a residence that not only looks stunning but also functions exceptionally well, catering to the homeowner’s needs and preferences.
Zosia’s House stands as a testament to the power of collaborative design, where the homeowner’s vision and the architects’ expertise merge to create a truly exceptional living space. This project exemplifies the IFA Group’s commitment to innovative and thoughtful design, delivering a home that is both aesthetically pleasing and highly functional.
Photography courtesy of IFAgroup
Visit IFAgroup
