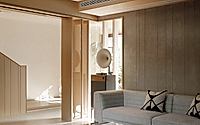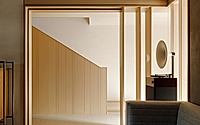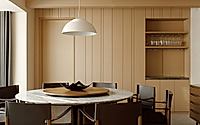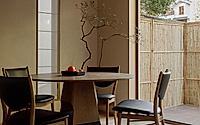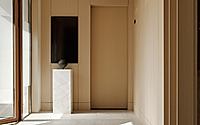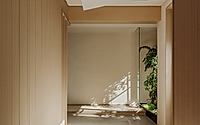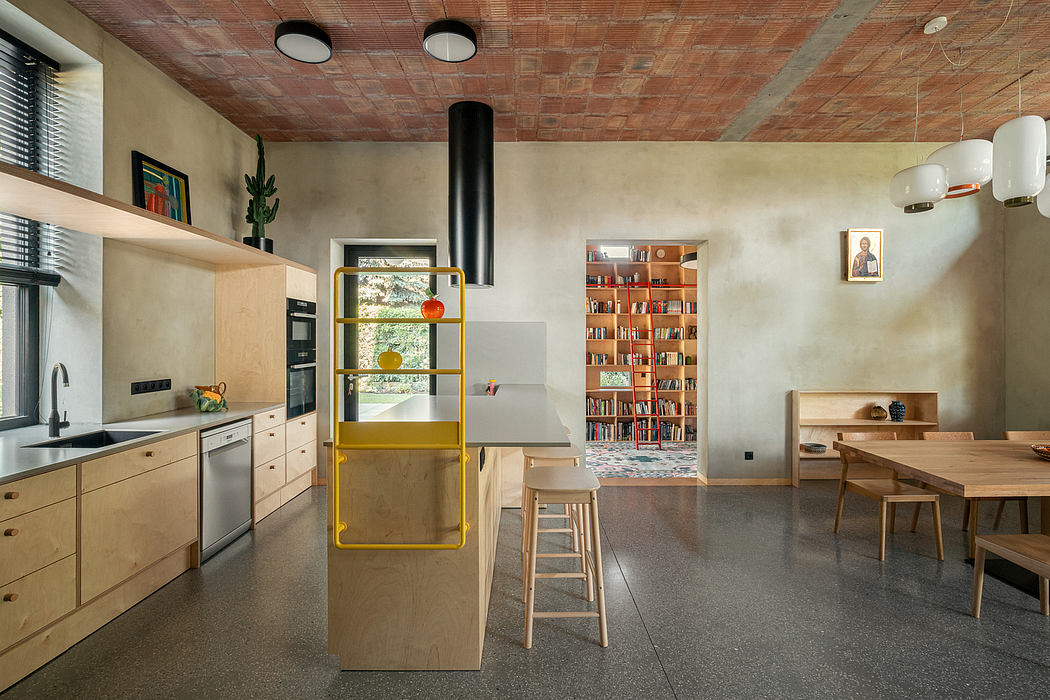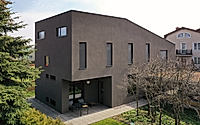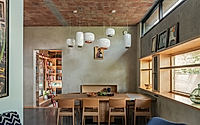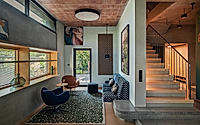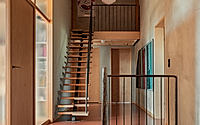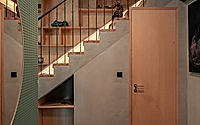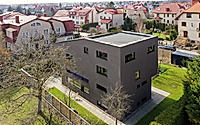Spiritual Sanctuary: Crafting a Harmonious Oasis in Hangzhou
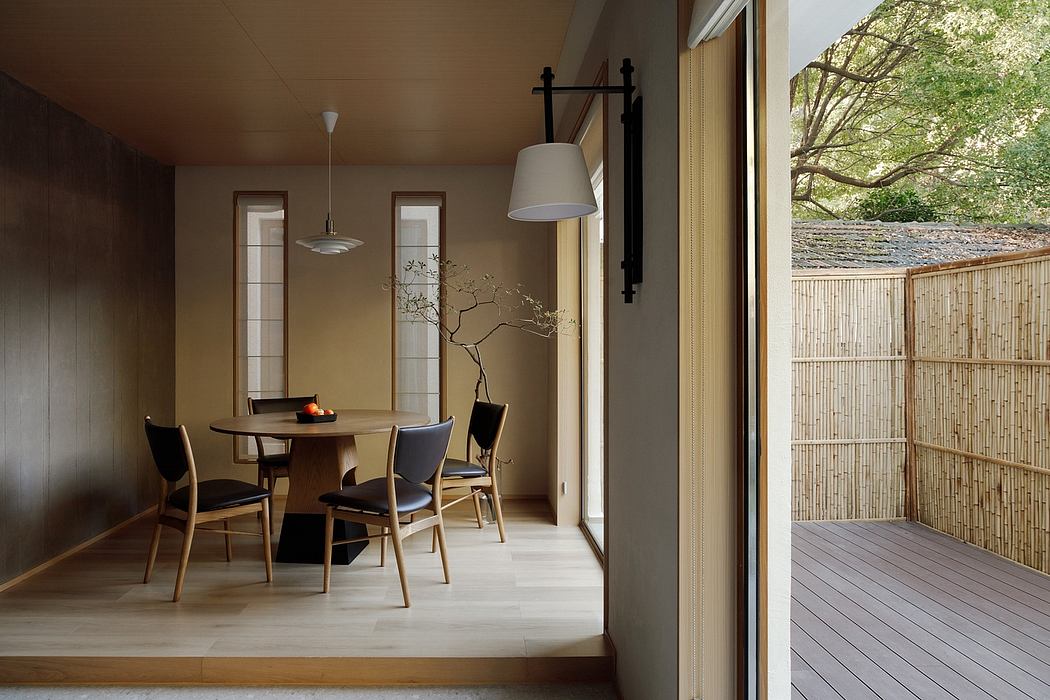
Located in the idyllic city of Hangzhou, China, the Broad Stone Clubhouse stands as a spiritual sanctuary designed by the acclaimed Lenhir Design.
This 2023 project seamlessly blends traditional Hangzhou charm with contemporary architectural elements, creating a harmonious space that fosters introspection and community connection. Embracing the natural beauty of the West Lake, the design reimagines the boundaries between solitude and shared experiences, offering urbanites a new haven to redefine their work-life balance.
