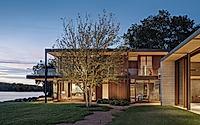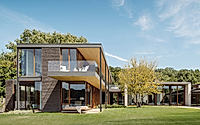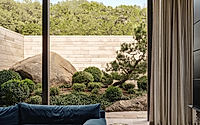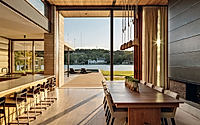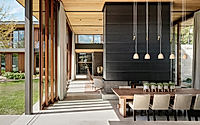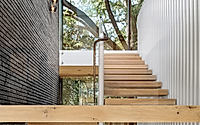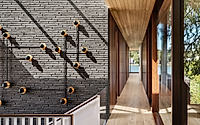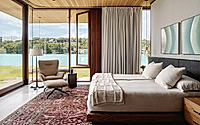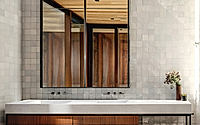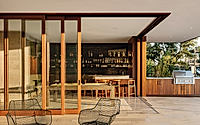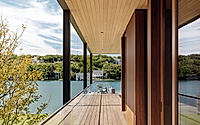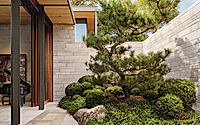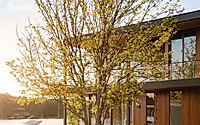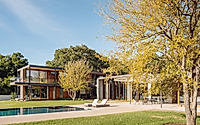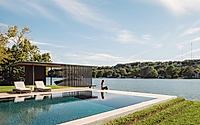Water’s Edge Residence: Sustainable Design in Hot, Humid Texas Climate
Located in Austin, Texas, the Water’s Edge Residence, designed by A Parallel Architecture in 2021, is a house that defies the typical lakeside development formula. With a focus on value, durability, and experience, this project offers a refreshing alternative to the grandeur and ostentation often found in the region’s high-end properties.
Situated on the shores of Lake Austin, the home celebrates connectivity to the water and provides flexible public spaces for the owners’ charitable endeavors.

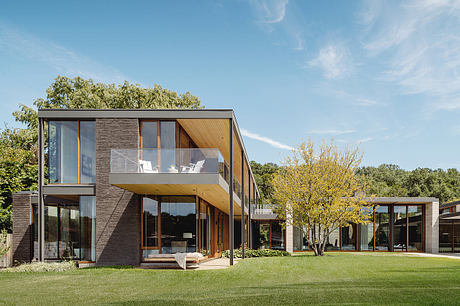
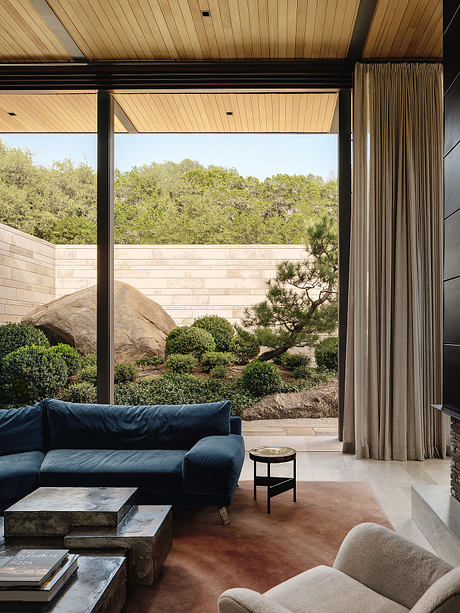
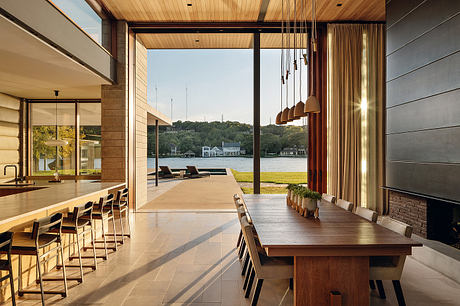
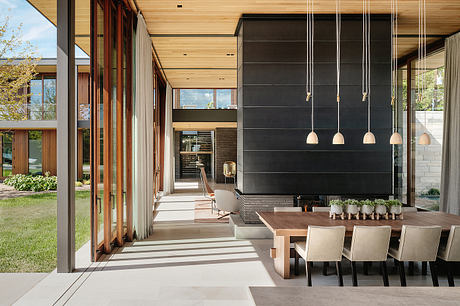
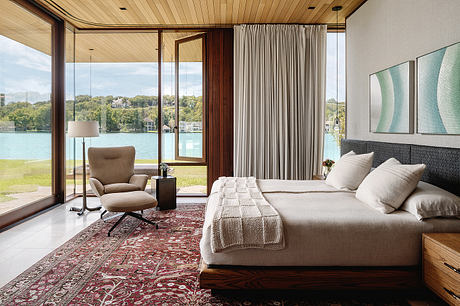
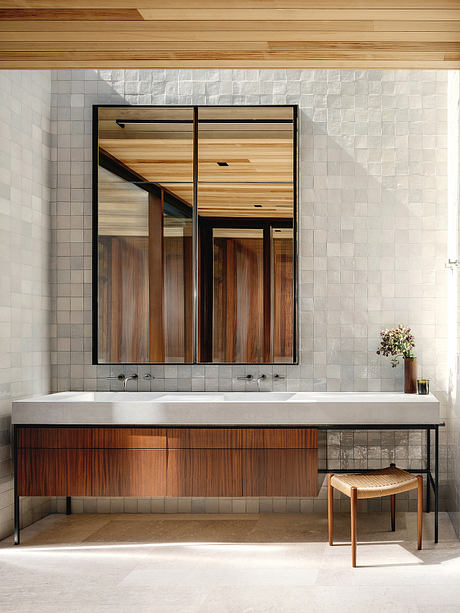
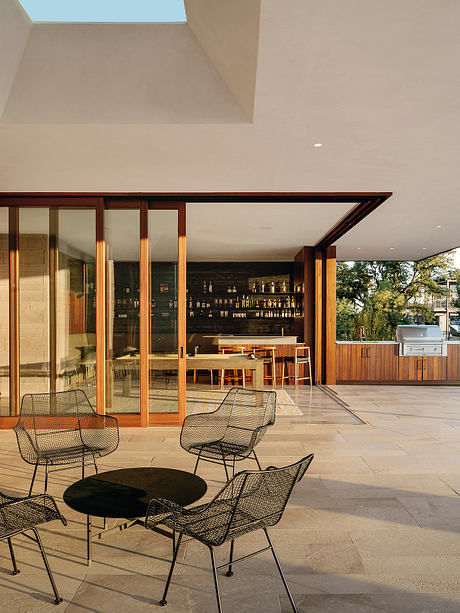
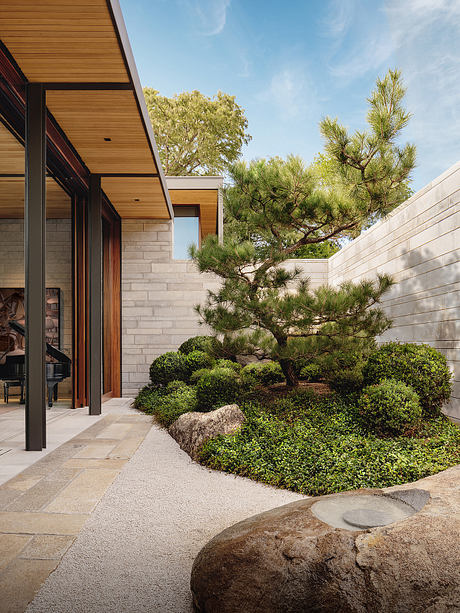
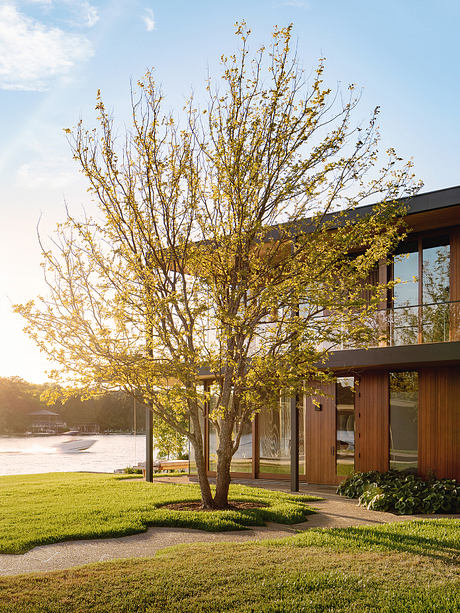
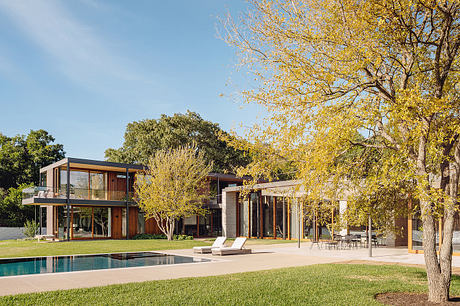
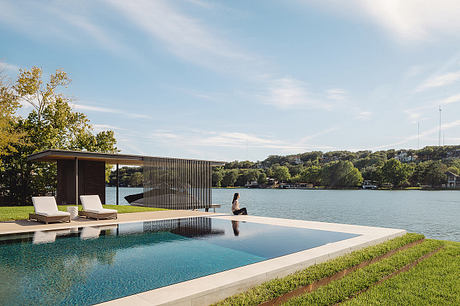
About Water’s Edge Residence
Reimagining Lakeside Living: The Water’s Edge Residence
Nestled along the picturesque shores of Lake Austin, the Water’s Edge Residence stands as a testament to innovative design and a departure from the conventional. Commissioned by discerning clients, this project, helmed by A Parallel Architecture, defies the typical lakefront opulence, instead prioritizing value, durability, and exceptional user experience.
Embracing the Lake’s Essence
Replacing a dilapidated 1950s structure, the new residence embraces its lakeside setting. By establishing a logical, ordered framework, the design seamlessly integrates indoor and outdoor living. Flexible walls and covered patios, decks, and a balcony promenade create a fluid connection to the water, allowing the home to adapt to the needs of its inhabitants and the changing seasons.
Balancing Form and Function
The home’s tripartite layout separates private, public, and service zones, each with distinct architectural volumes. This strategic organization creates interstitial “crossover” spaces that facilitate movement and foster unexpected connections. Vertically, the design introduces unique relationships and sightlines between disparate programs, further enhancing the user experience.
Responding to the Climate
Addressing the hot, humid climate of central Texas, the design team prioritized practical indoor-outdoor living. Layered screening, conditioning, and solar shading strategies work seamlessly with the architecture, enabling unobstructed views, cross-ventilation, and comfortable use of the outdoor spaces. Integrated courtyards and landscape features create microclimates, providing shaded respites and masking ambient noise.
Ecological Stewardship
Prioritizing environmental responsibility, the design team conducted an extensive site analysis and collaborated with the city’s environmental review department. The resulting landscape plan restores native vegetation, decommissions boat slips in favor of marine habitats, and incorporates a water collection and filtration system that sustains the home and the lake.
A New Approach to Lakefront Living
Ultimately, the Water’s Edge Residence represents a paradigm shift in the region’s high-visibility lakefront development. By embracing restraint, detail, and craft, the design team has created an understated yet captivating home that quietly reveals its value through an exceptional user experience. This project serves as a harbinger of a more thoughtful, sustainable approach to architecture in this coveted setting.
Photography courtesy of A Parallel Architecture
Visit A Parallel Architecture
