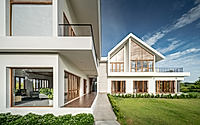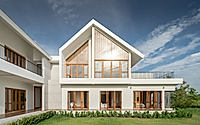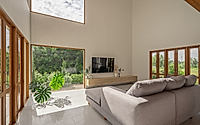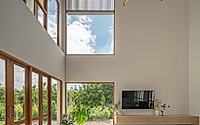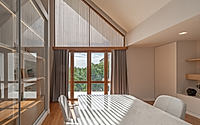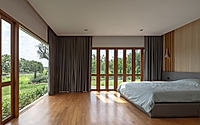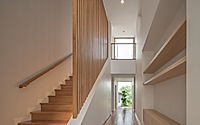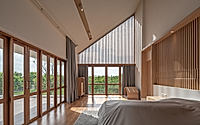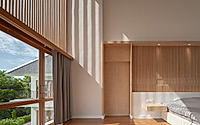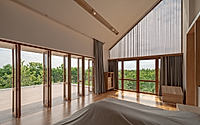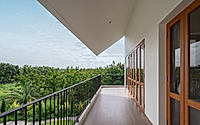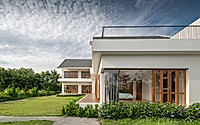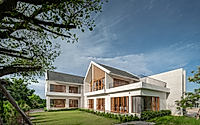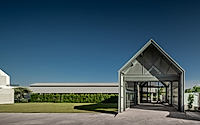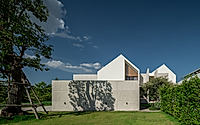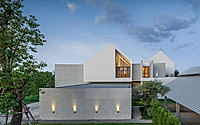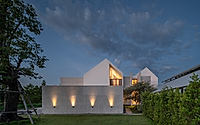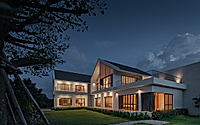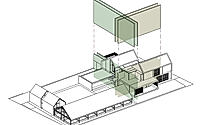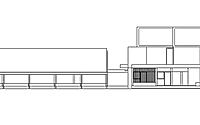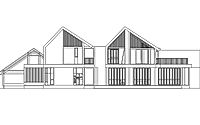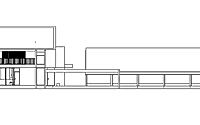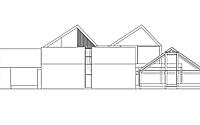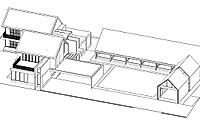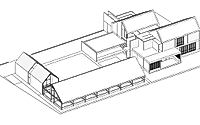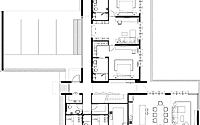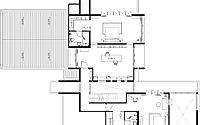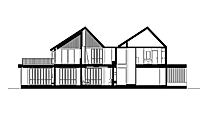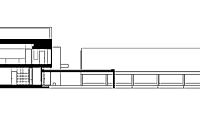Pin’n Pan House: Sustainable Agri-Living in Ratchaburi, Thailand
PINN’N PAN house is a captivating architectural masterpiece located in Ratchaburi, Thailand. Designed by the innovative ForX Design Studio in 2023, this remarkable farm-style residence seamlessly integrates the needs of its young couple owners – an aircraft engineer and local entrepreneur. The property features a unique 10% residential, 40% pig farm, and 50% sustainable agriculture allocation, showcasing a harmonious blend of living spaces and agricultural functions.

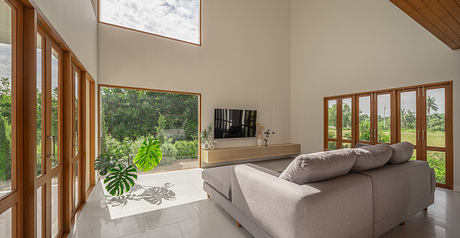

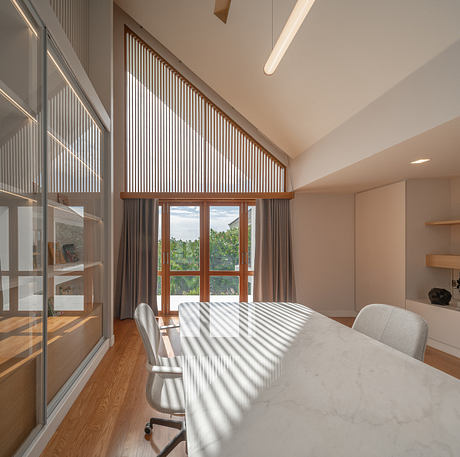
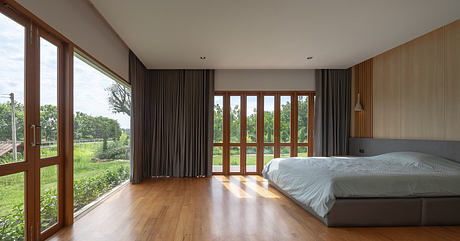
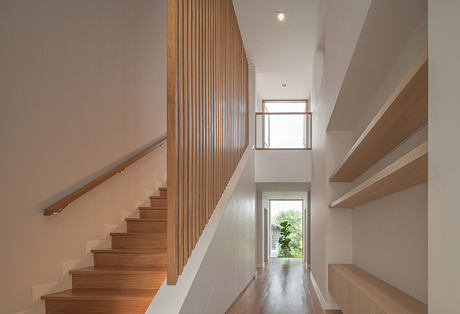
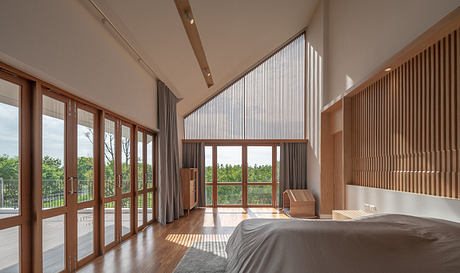
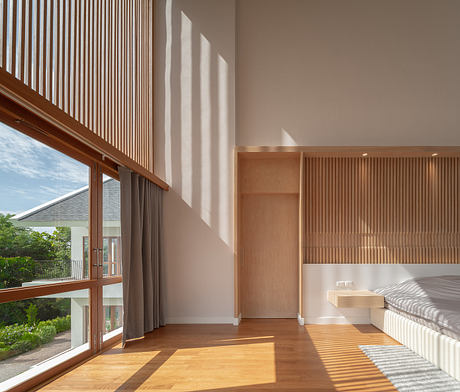
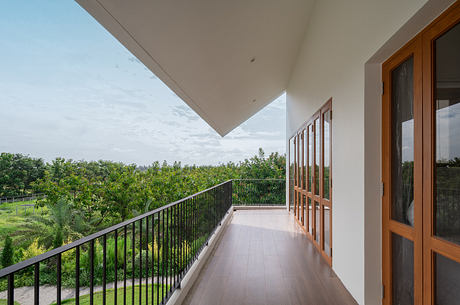
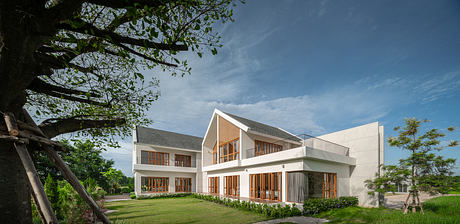
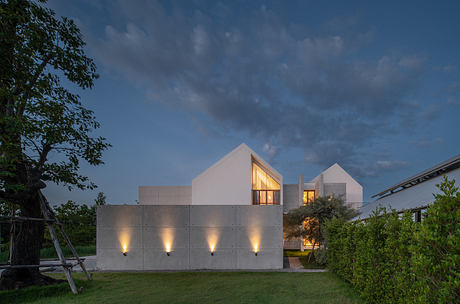
About Pin’n Pan House
Blending Architectural Elegance and Nature’s Embrace: The Pin’n Pan House in Ratchaburi, Thailand
Nestled amidst the verdant landscapes of Ratchaburi, Thailand, the Pin’n Pan House stands as a stunning amalgamation of modern design and harmonious integration with the surrounding natural environment. Designed by the talented team at ForX Design Studio, this captivating residence embodies a unique fusion of residential, agricultural, and sustainable elements, catering to the diverse needs of its young, entrepreneurial owners.
Exterior Elegance and Functional Integration
Approaching the property, one is immediately struck by the striking architectural silhouette of the Pin’n Pan House. The clean, geometric lines of the building’s exterior blend seamlessly with the lush, verdant landscape that embraces the structure. The strategic positioning of the home within the site allows for a seamless transition between the living spaces and the surrounding rice fields, ponds, and plantation areas, creating a cohesive and immersive experience for the residents.
Harmonious Interior Design
Step inside the Pin’n Pan House, and you are greeted by a striking open-concept design that effortlessly connects the interior spaces with the breathtaking natural vistas beyond. The double-volume living and dining area serves as the heart of the home, allowing natural light to flood the space and creating a sense of seamless integration between the indoors and outdoors.
The kitchen, strategically positioned adjacent to the dining area, boasts a clean, minimalist aesthetic, with warm wood tones and sleek cabinetry that complement the overall design aesthetic. Carefully placed windows and sliding glass doors enable the kitchen to benefit from the same panoramic views, ensuring that even the most functional spaces within the home are imbued with a sense of serenity and connection to the surrounding environment.
Versatile and Adaptive Spaces
The Pin’n Pan House’s design caters to the diverse needs of its owners, who require a blend of residential, agricultural, and sustainable spaces. The first floor features a dedicated parent’s penthouse, complete with two bedrooms and a private courtyard, offering a tranquil retreat within the larger family home.
The second floor, meanwhile, is tailored to the needs of the younger generation, with two separate family living spaces and a dedicated work area. This thoughtful zoning allows for privacy and functionality, while still maintaining a cohesive and connected feel throughout the residence.
Complementing the residential spaces are the project’s agricultural components, including a food preparation pavilion for the farm animals, a dedicated pig house, and a captivating plant lab courtyard. These elements seamlessly integrate the home’s functional requirements with its sustainable and self-sufficient aspirations, creating a truly holistic living experience.
Immersive and Sustainable Design
The Pin’n Pan House’s design is a testament to the project team’s commitment to crafting a residence that not only serves the needs of its inhabitants but also respects and enhances the surrounding natural environment. The strategic placement of windows, sliding glass doors, and carefully curated outdoor spaces allow for natural ventilation and ample natural light, reducing the home’s reliance on artificial climate control and lighting.
Moreover, the integration of the agricultural and sustainable components, such as the plant lab courtyard and the dedicated farm buildings, underscores the project’s holistic approach to living in harmony with the land. The Pin’n Pan House stands as a shining example of how modern architecture can seamlessly blend with the natural world, creating a living experience that is both functional and restorative.
Photography courtesy of ForX Design Studio
Visit ForX Design Studio
