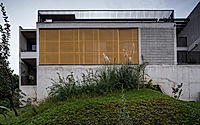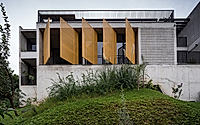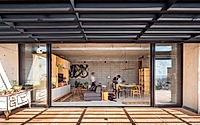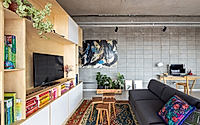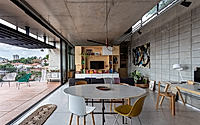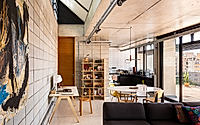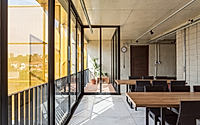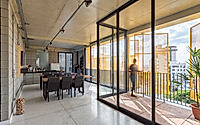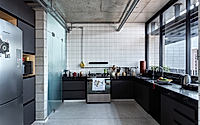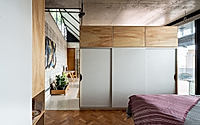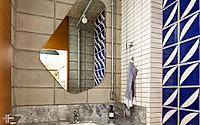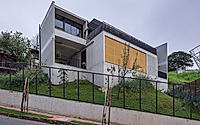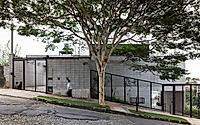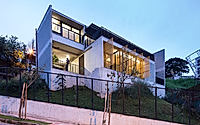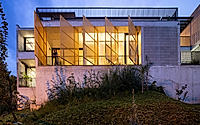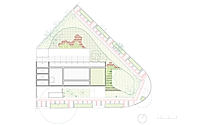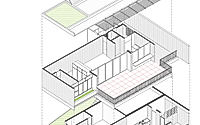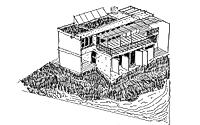Casa Comiteco: Flexible Brazilian Home Design by BIRI
Casa Comiteco is a captivating residence designed by the renowned architecture firm BIRI, located in Comiteco, Belo Horizonte, Brazil. This modern house, completed in 2018, features a unique blend of residential and commercial spaces, offering a flexible and adaptable living environment for its young architect owners.
Situated on a steep incline, the project showcases a thoughtful design that embraces the site’s challenging topography and environmental preservation regulations, while delivering expansive, integrated spaces with stunning views of the urban landscape.

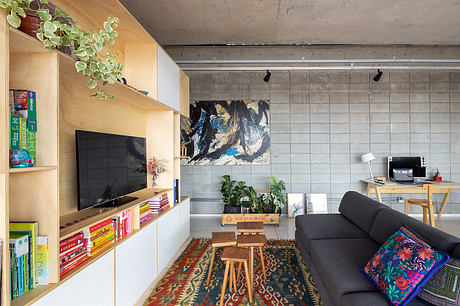
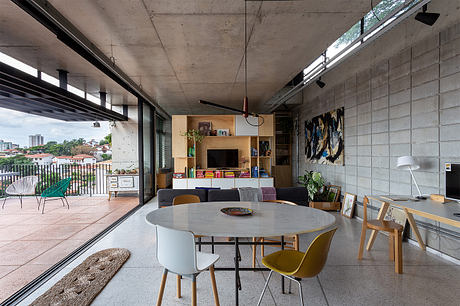
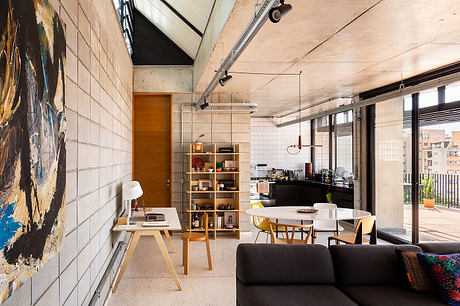
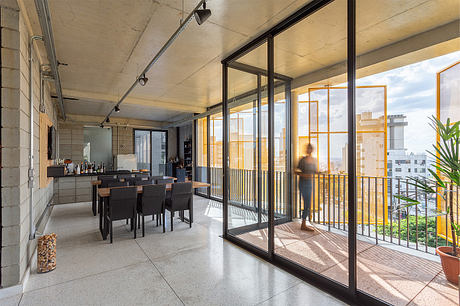
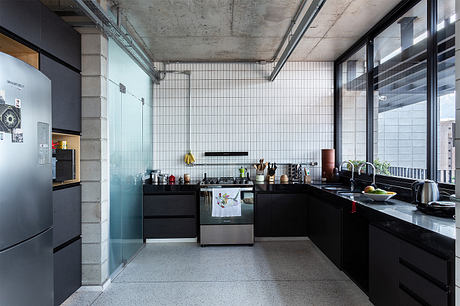
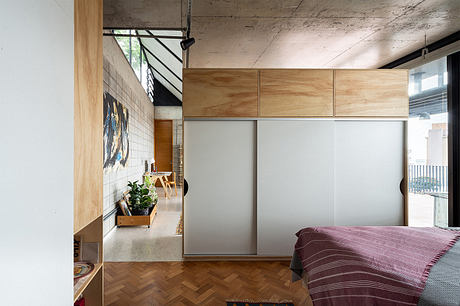
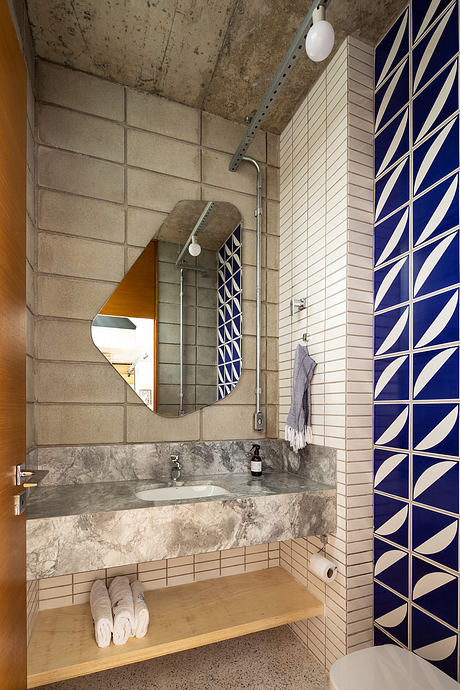
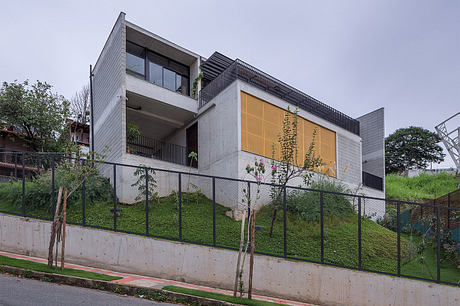
About Casa Comiteco
Embracing Topographic Diversity: Casa Comiteco’s Architectural Masterpiece
Nestled in the heart of Comiteco, Belo Horizonte, Brazil, Casa Comiteco stands as a striking testament to the harmonious integration of architecture and its natural surroundings. Designed by the talented team at BIRI in 2018, this captivating project blends modernist aesthetics with a deep respect for the site’s unique topography, creating a truly remarkable living experience.
Elevating the Exterior
Perched atop a steep incline, Casa Comiteco commands attention with its bold, angular silhouette. The concrete façade, punctuated by expansive windows and geometric patterns, effortlessly blends into the verdant landscape, showcasing the architects’ sensitivity to the site’s environmental context. The strategic use of eaves, pergolas, and brise-soleil elements not only enhances the building’s visual appeal but also provides essential solar protection, ensuring a comfortable living environment.
A Harmonious Interplay
Stepping inside, visitors are immediately struck by the project’s seamless integration of indoor and outdoor spaces. The open-concept living area seamlessly transitions to a spacious balcony, offering panoramic views of the surrounding urban landscape and the serene Pico Belo Horizonte in the distance. The careful placement of large windows and sliding glass doors allows natural light to flood the interior, creating a warm and inviting atmosphere.
Culinary Delight
The kitchen, situated at the heart of the home, exudes a sleek and modern aesthetic. Streamlined black cabinetry, complemented by a bold geometric backsplash, creates a striking visual contrast against the concrete walls and exposed ceiling beams. The integration of high-end appliances and ample counter space ensures that this space is not only a feast for the eyes but also a highly functional culinary hub.
Relaxation Oasis
Tucked away in the private quarters, the bedroom showcases a harmonious blend of natural materials and contemporary design. The custom sliding doors, crafted from warm wood, seamlessly conceal a built-in closet system, optimizing storage and preserving the room’s clean lines. A cozy seating area, complete with a vibrant patterned rug, invites residents to unwind and recharge in this serene sanctuary.
Elevated Sophistication
The bathroom exudes an air of refined elegance, with a striking combination of textured concrete walls and sleek, tile-clad surfaces. A sculptural oval mirror anchors the space, while the integrated vanity and recessed lighting create a sense of understated luxury. The addition of a decorative towel rack and potted greenery further elevates the overall aesthetic, blending form and function effortlessly.
Adaptable Versatility
Beyond the residential quarters, Casa Comiteco boasts a dedicated commercial space designed for wine tasting classes and community gatherings. This flexible area can be seamlessly integrated with the living spaces, allowing the homeowners to adapt the property to their evolving needs over time. The architects’ foresight in incorporating this multifunctional component underscores their commitment to creating a dynamic, future-proof living environment.
Casa Comiteco’s harmonious balance of modern design, environmental sensitivity, and spatial flexibility positions it as a shining example of contemporary Brazilian architecture. By embracing the unique topographical challenges of the site and crafting a residence that celebrates its natural surroundings, the BIRI team has created a truly remarkable project that will undoubtedly inspire and captivate design enthusiasts for years to come.
Photography courtesy of BIRI
Visit BIRI
