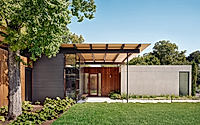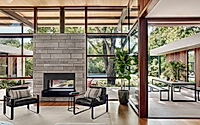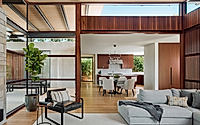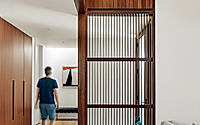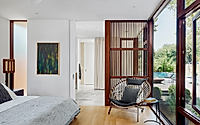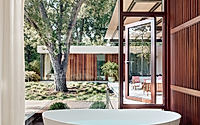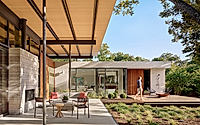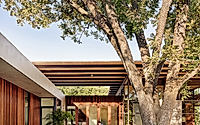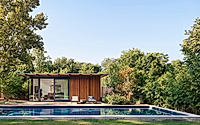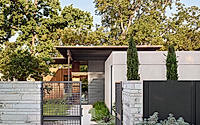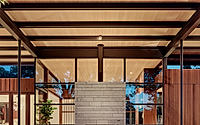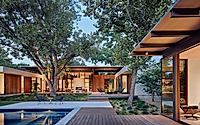Canopy House: Fluid Indoor-Outdoor Design Amid Oak Tree Canopy
Situated in the heart of Austin, Texas, the Canopy House by A Parallel Architecture showcases an innovative approach to sustainable, custom single-family design. Leveraging the site’s existing mature trees, the project employs a large, strategically oriented canopy structure to create a series of shaded outdoor living spaces, effectively doubling the home’s livable square footage while minimizing its environmental impact.

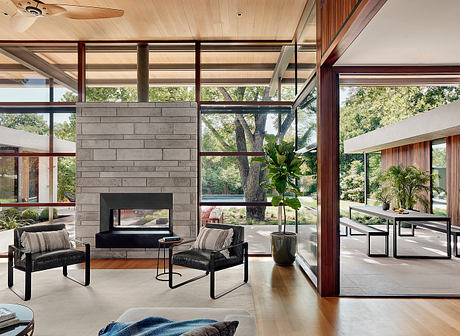
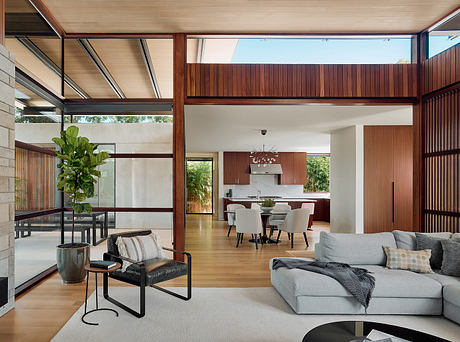
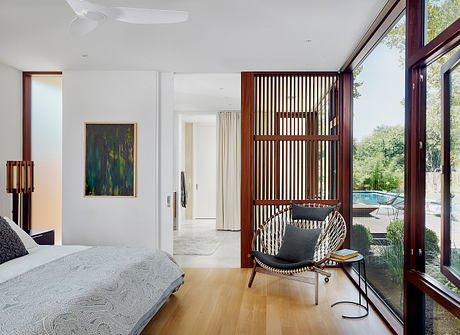
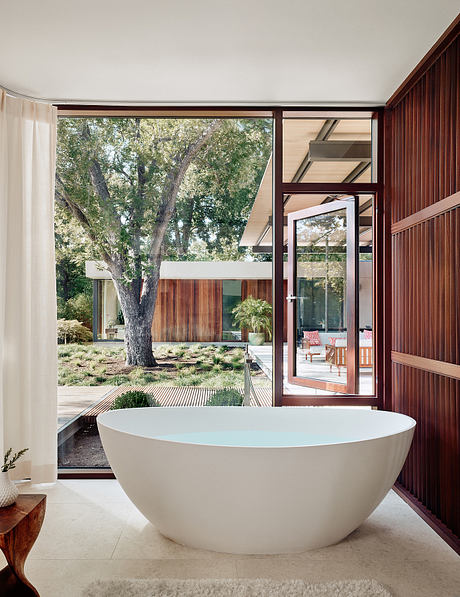

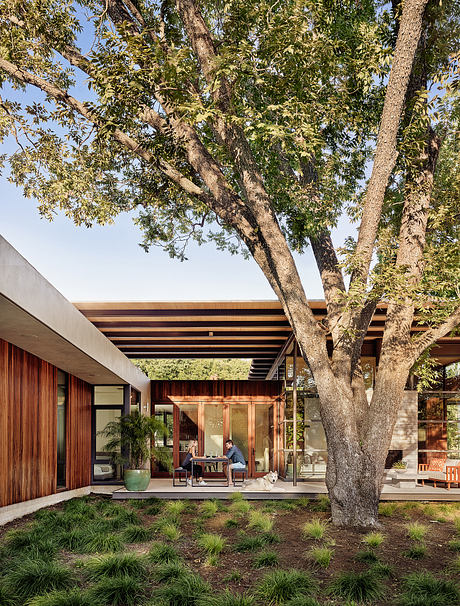
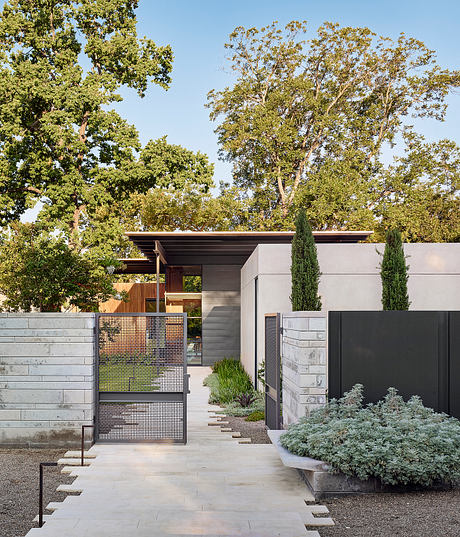
About Canopy House
Embracing Nature’s Embrace: The Canopy House in Austin
Amidst Austin’s rapid growth, a remarkable residential project emerges, balancing modern design with nature’s embrace. Designed by A Parallel Architecture, the Canopy House showcases a thoughtful approach to sustainable living.
Nestled on a deep, rectangular lot, the home’s design carefully navigates the protected root systems of mature oak and pecan trees. In turn, the canopy structure provides ample outdoor living spaces, strategically arranged around a central courtyard.
Harnessing the Elements
The home’s roof canopy and overhangs are strategically configured to optimize solar orientation and leverage prevailing breezes. Additionally, the building footprint is meticulously threaded between the towering trees, ensuring beneficial seasonal shading.
Parallel sleeping wings, clad in wood, flank the north and south boundaries, creating a sanctuary of terracing lawns, gardens, and courtyards. Moreover, a glassy central living space seamlessly connects the indoors and outdoors.
Extending the Living Space
Thoughtfully designed, the wood-clad bridges house the kitchen and dining areas, while the structurally expressive canopy structure hovers above, offering deep cover to the front entry and western-facing rear patio.
Addressing the Texas climate, a second canopy structure shields the pool and lawn from the intense setting sun, creating a year-round oasis of deep-shaded patios and generous indoor-outdoor connections.
A Sustainable Sanctuary
The Canopy House stands as a testament to adaptive, efficient, and responsible architecture. By embracing the site’s natural features and harnessing sustainable design principles, the project offers a serene and environmentally conscious living experience, elevating the custom single-family residence in Austin.
Photography courtesy of A Parallel Architecture
Visit A Parallel Architecture
