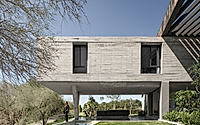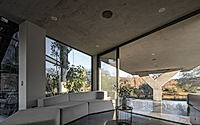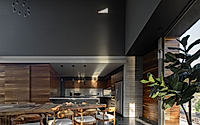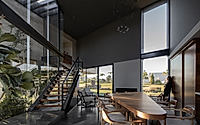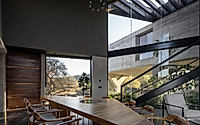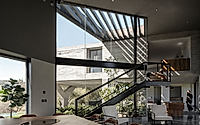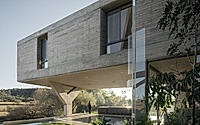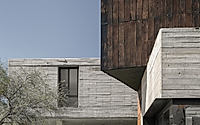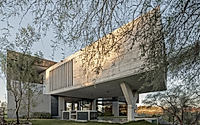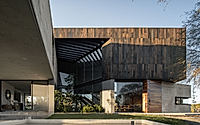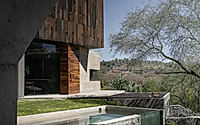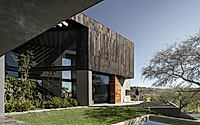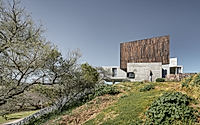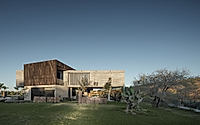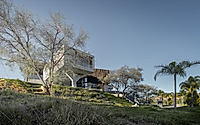Haki House: Sustainable Country Living in Mexico
Arkylab‘s Haki House in Aguascalientes, Mexico, is a stunning 590-square-meter country house that seamlessly blends functionality with nature. Designed in 2023, this modern and timeless residence features a carefully curated combination of materials, including burnt wood and exposed reinforced concrete, creating a harmonious interplay between the building and its surroundings.
The house boasts a basement with a play area, wine cellar, and underground parking, catering to the entertainment and enjoyment of its residents while prioritizing sustainability and environmental conservation.

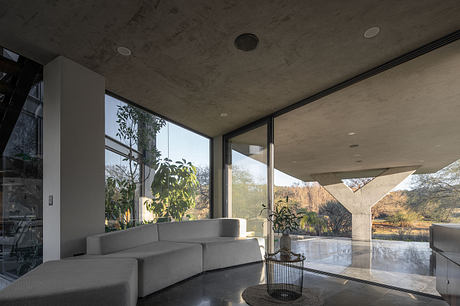
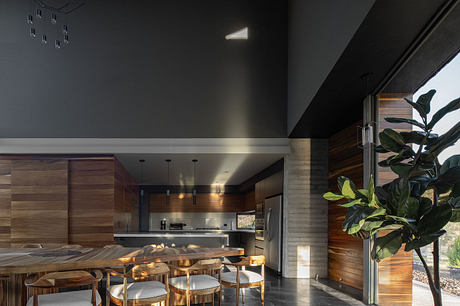
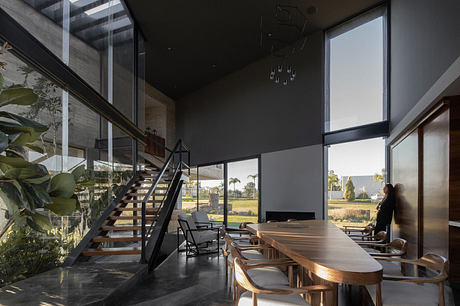
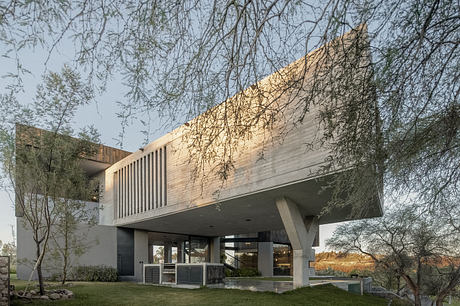

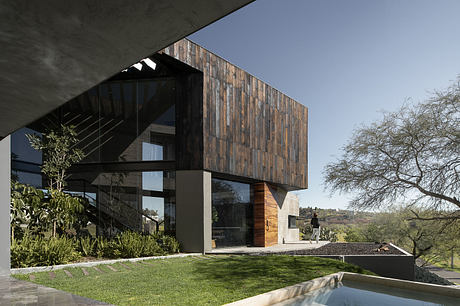
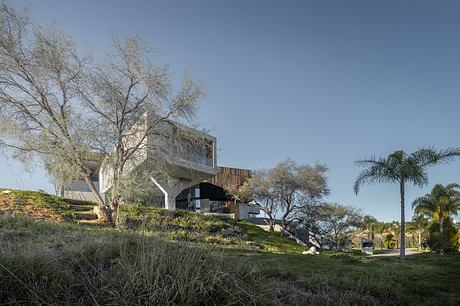
About Haki House
A Harmonious Countryside Sanctuary
Nestled in Aguascalientes, Mexico, Haki House is a captivating 6,350-square-foot (590 square meters) country home designed by Arkylab in 2023. Crafted with a distinctive blend of burnt wood and exposed reinforced concrete, this residence seamlessly integrates with its natural surroundings.
Blending Nature and Architecture
The home’s volumes elegantly intertwine with the landscape, as the private areas clad in burnt wood panels harmonize with the nearby vegetation. Meanwhile, the public spaces, adorned with exposed reinforced concrete, create a striking contrast with the natural environment, resulting in a timeless aesthetic.
Inviting Interiors, Endless Possibilities
Step inside, and you’ll discover an interior that reflects the same harmonious balance. Maximizing brightness and connection with the outdoors, the spaces are designed using burnt wood and exposed reinforced concrete to cultivate a warm and welcoming ambiance. This material palette creates a sense of cohesion between the interior and exterior, allowing residents to fully immerse themselves in the serene surroundings.
Dedicated to Entertainment and Relaxation
Haki House’s basement offers a diverse range of entertainment options. Here, you’ll find a dedicated play area, where residents can enjoy various recreational activities at any time. Additionally, the basement features an elegant wine cellar, perfect for savoring select wines and spirits with friends and family. Ample underground parking ensures the comfort and safety of residents’ vehicles.
Sustainable and Eco-Conscious Design
Sustainability is a core principle of Haki House. The carefully selected natural materials, such as wood and exposed reinforced concrete, not only enhance the design but also reduce the environmental impact of construction. Furthermore, the home incorporates measures to minimize energy and water consumption, while promoting biodiversity conservation in the surrounding environment.
Haki House stands as a remarkable example of how architecture can harmoniously coexist with nature, providing a functional and sustainable refuge for its residents to enjoy the serenity of the countryside.
Photography courtesy of Arkylab
Visit Arkylab
