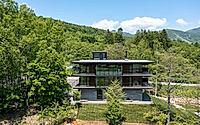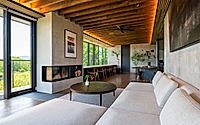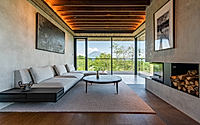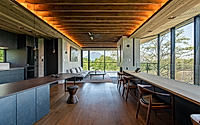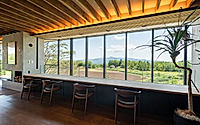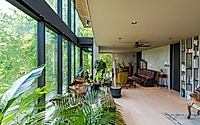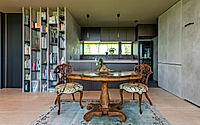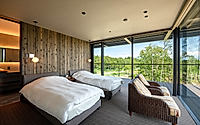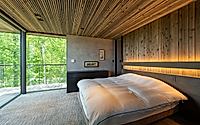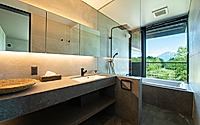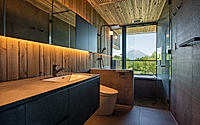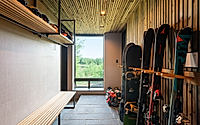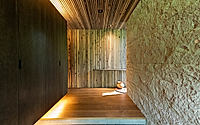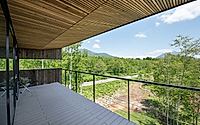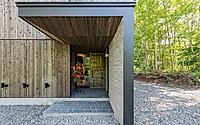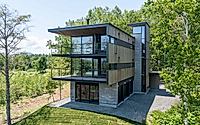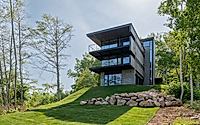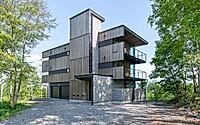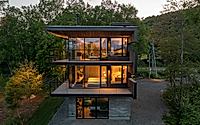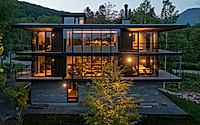Rankoshi Observation House: Embracing Hokkaido’s Winter Wonderland
Designed by the acclaimed Daida Design Studio, the Rankoshi Observation House in Hokkaido, Japan, is a captivating residential project that seamlessly integrates with its stunning natural surroundings. This 2022 house, built for a client who loves winter sports and plants, features a thoughtful layout that includes a garage, ski room, guest quarters, and a cozy main living space.
With extended eaves and decks, a central solarium, and a focus on natural materials, the Rankoshi Observation House creates a harmonious balance between the indoors and the breathtaking vistas of Mount Yotei, Mount Shiribetsu, and the Annupuri range.

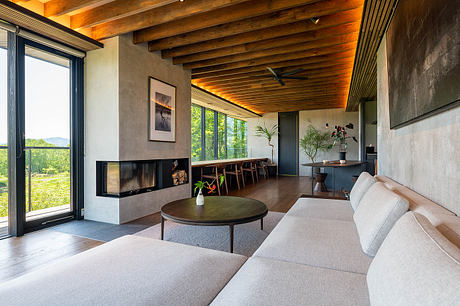
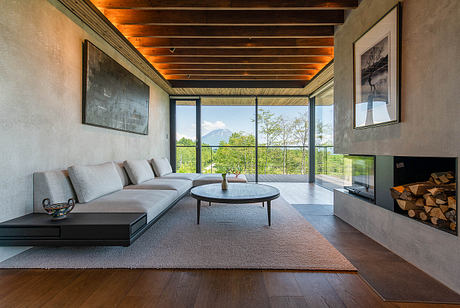
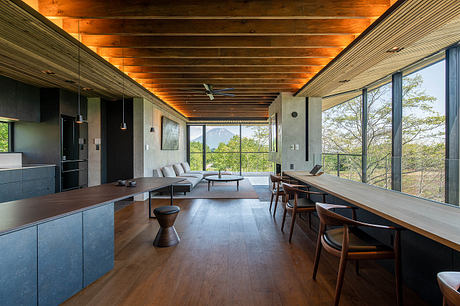
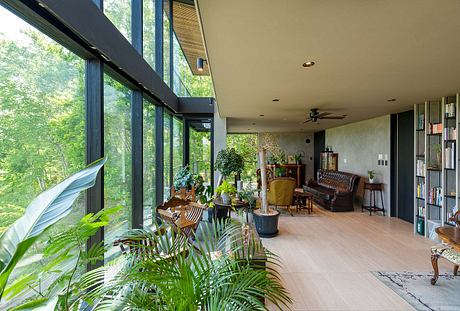
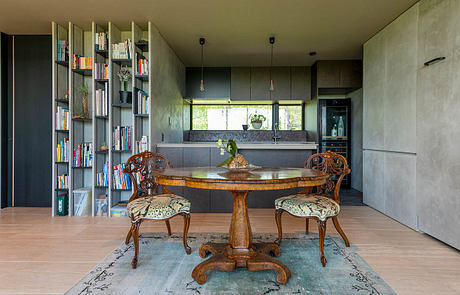
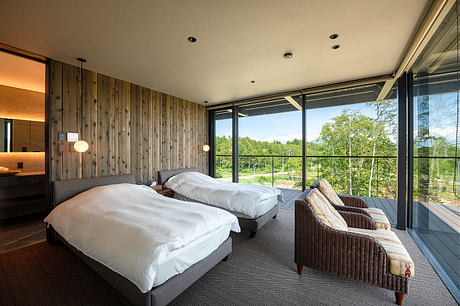
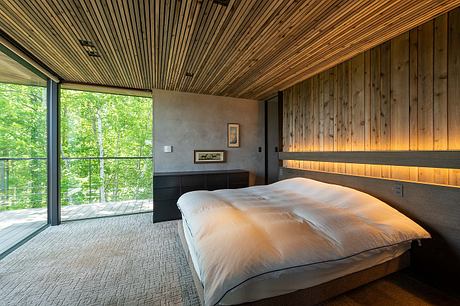
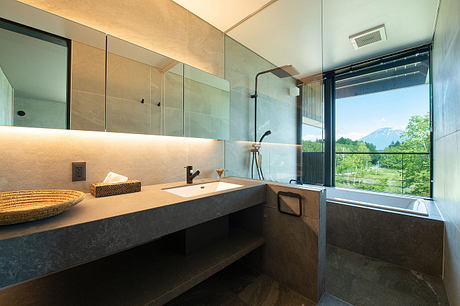
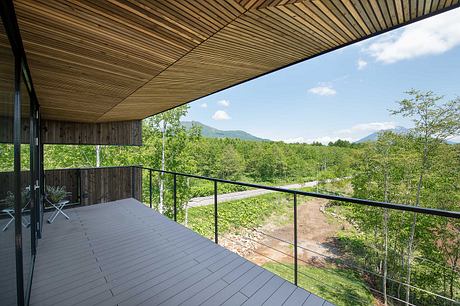
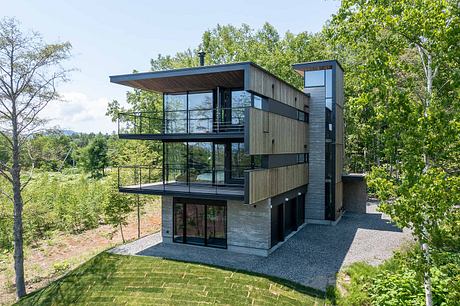
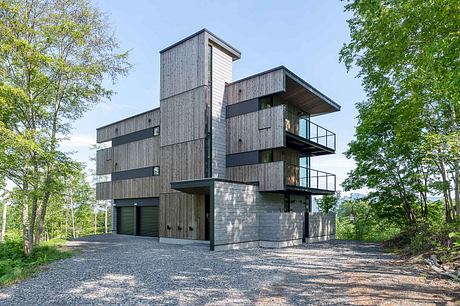
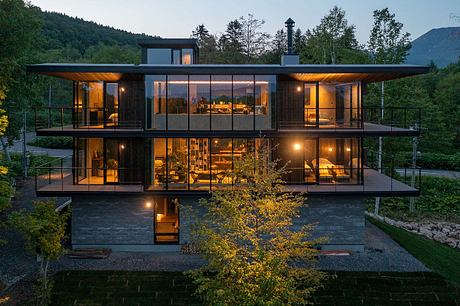
About Rankoshi Observation House
Embracing Nature’s Embrace: Rankoshi Observation House
Nestled in the lush verdant landscapes of Hokkaido, Japan, the Rankoshi Observation House stands as a testament to the harmonious integration of modern architecture and the serene natural surroundings. Designed by the renowned Daida Design Studio in 2022, this captivating residence was crafted for a client who cherishes winter sports and the beauty of the great outdoors.
Blending with the Landscape
The strategic positioning of the home allows for breathtaking views of the majestic Mt. Yotei, Mt. Shiribetsu, and Mt. Konbu, seamlessly blending the indoor and outdoor spaces. The exterior of the Rankoshi Observation House exhibits a striking balance of contemporary and rustic elements, with the use of Donan cedar and cement-based materials creating a seamless connection to the surrounding environment.
A Welcoming Sanctuary
As one steps inside, the warm, inviting ambiance of the main living space immediately captivates. Anchored by a central fireplace and surrounded by panoramic windows, the open-concept living room, dining area, and kitchen exude a harmonious synergy. Wooden beams and walls add a cozy, natural feel, while the neutral color palette and sleek furnishings maintain a sophisticated aesthetic.
Culinary Delight and Restorative Moments
The kitchen, a true culinary haven, features a striking juxtaposition of dark, moody cabinetry and a light, natural stone countertop, creating a visually striking contrast. Integrated appliances and ample storage ensure both form and function seamlessly coexist. Nearby, the bathroom embodies a serene oasis, with a large window framing the lush outdoor scenery and a modern, minimalist design that invites relaxation.
Elevated Retreat
Ascending to the upper levels, the bedroom showcases the same reverence for nature, with floor-to-ceiling windows offering breathtaking vistas of the surrounding landscape. The warm, wood-paneled walls and plush, cozy furnishings create a sanctuary of tranquility, where one can unwind and recharge amidst the beauty of the Hokkaido wilderness.
Harmonious Living
The Rankoshi Observation House exemplifies the architects’ commitment to crafting a living space that seamlessly integrates with its natural surroundings. From the strategic positioning of the home to the carefully curated material selections, every design decision reflects a deep respect for the environment and a desire to create a welcoming, restorative haven for its residents. This remarkable project stands as a testament to the power of thoughtful design in harmony with nature.
Photography courtesy of Daida Design Studio
Visit Daida Design Studio
