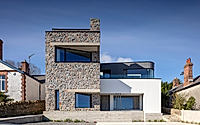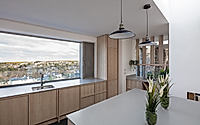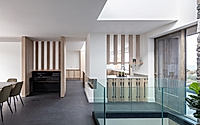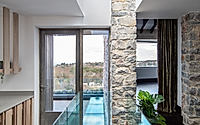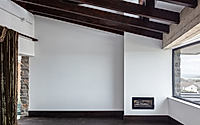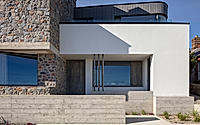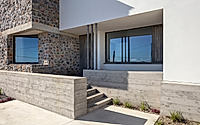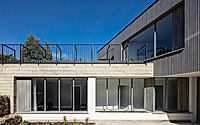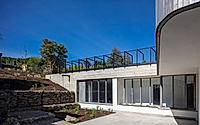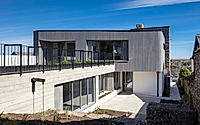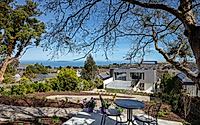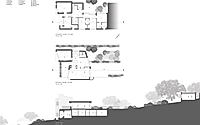Glentora: Discover Brennan Furlong’s Stunning Irish Coastal Retreat
Brennan Furlong Architects, a renowned architectural firm, has recently unveiled their latest masterpiece – the Glentora, a stunning house nestled on the slopes of Howth Head in Dublin, Ireland. Designed in 2023, this new dwelling seamlessly blends traditional Irish architectural influences with a contemporary, innovative approach, creating a harmonious and visually striking structure that beautifully integrates with its natural surroundings.
Boasting a unique three-volume composition, the Glentora showcases Brennan Furlong’s exceptional design prowess, offering a captivating fusion of functionality, aesthetic appeal, and a deep respect for the rich cultural heritage of its coastal location.

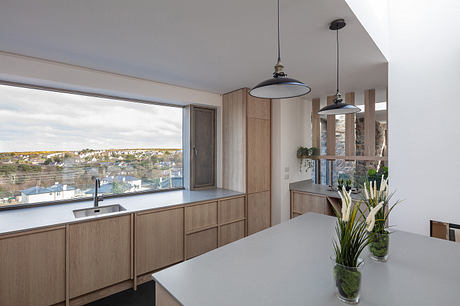
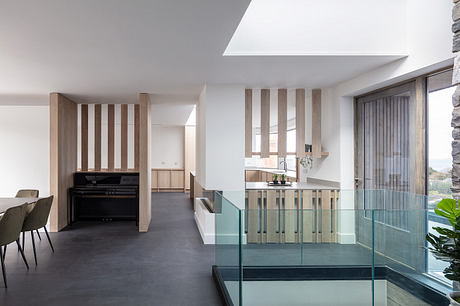
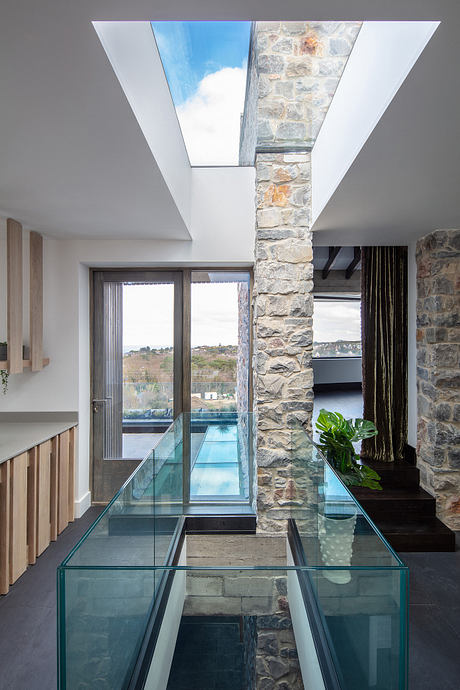
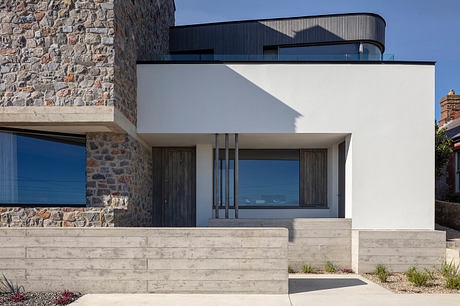
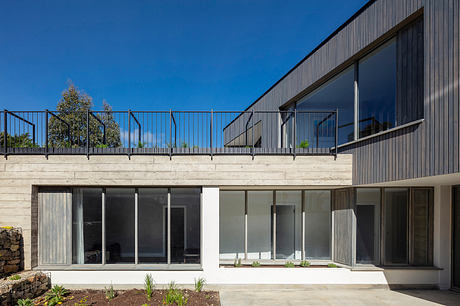
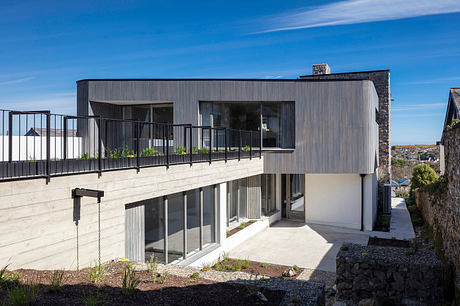
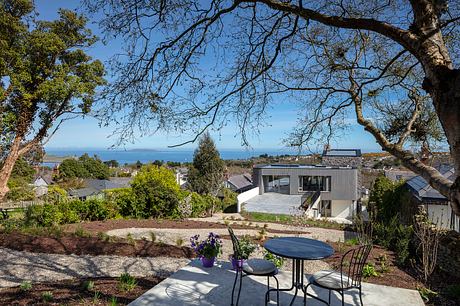
About Glentora
Glentora: A Masterful Blend of Architectural Elegance and Coastal Tranquility
Nestled high atop the iconic Howth Head in Dublin, Ireland, the captivating Glentora residence stands as a testament to innovative design and a deep reverence for the breathtaking natural landscape. Conceived by the visionary Brennan Furlong Architects, this stunning project seamlessly integrates the timeless charm of traditional Irish architecture with modern sensibilities, creating a harmonious interplay between the built and natural environments.
Embracing the Dramatic Coastal Vistas
From the exterior, Glentora’s striking silhouette commands attention. The structure is composed of three distinct volumes, each thoughtfully designed to respond to the undulating terrain and maximize the sweeping views across Dublin Bay. The first volume, a rendered plinth with shuttered concrete buttresses, anchors the house into the hillside, housing the private bedrooms and subtly blending with the natural surroundings.
Adjoining the plinth, the second volume, a tower wrapped in locally sourced stone, rises gracefully, evoking the classic Irish tower houses that have graced the landscape for centuries. This tower element not only pays homage to the region’s rich architectural heritage but also serves as a strategic vantage point, offering unparalleled panoramic vistas of the Irish coastline, Howth Harbour, and the distant Mourne Mountains.
Crowning the composition, the third volume, a curvaceous timber-lined Piano Nobile, floats above the hill, housing the open-concept kitchen, living, and dining areas. This light-filled space seamlessly blends indoor and outdoor living, with expansive glazing framing the breathtaking coastal views and providing direct access to the carefully curated external terraces and gardens.
Refined Interiors, Elevated Experiences
Step inside Glentora, and the design narrative continues to unfold, showcasing a masterful balance of modern elegance and timeless comfort. The kitchen, located within the floating Piano Nobile volume, is a triumph of functionality and aesthetics. Sleek, timber-clad cabinetry and a generous island create a harmonious flow, while the expansive windows flood the space with natural light and frame the stunning vistas beyond.
In the living and dining areas, the architects have expertly orchestrated a cohesive spatial arrangement, allowing the residents to effortlessly move between the various zones while engaging with the captivating coastal backdrop. The use of natural materials, such as the stone and timber elements, infuses the interiors with a warm, tactile quality, seamlessly connecting the home to its picturesque setting.
The private quarters, nestled within the plinth volume, offer a serene sanctuary, with each bedroom carefully positioned to maximize privacy and access to natural light. The en-suite bathrooms embody a refined simplicity, showcasing a palette of soft, muted tones and high-quality fixtures that evoke a sense of tranquility and indulgence.
Harmonizing with the Landscape
Glentora’s harmonious integration with the surrounding landscape is a testament to the architects’ profound understanding of the site and its cultural significance. By drawing inspiration from the region’s architectural legacy and respecting the natural contours of the land, the designers have crafted a residence that not only celebrates its breathtaking coastal setting but also serves as a modern interpretation of the Irish architectural tradition.
As the sun dances across the façade, casting ever-changing shadows and reflections, Glentora becomes a dynamic, living entity, seamlessly blending with the ever-evolving rhythms of its picturesque Howth Head environment. This remarkable project stands as a shining example of how thoughtful, site-specific design can elevate the human experience and forge a profound connection between the built form and the natural world.
Photography courtesy of Brennan Furlong Architects
Visit Brennan Furlong Architects
