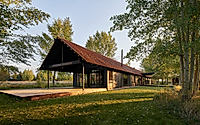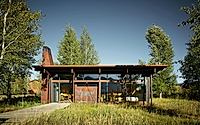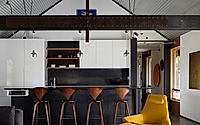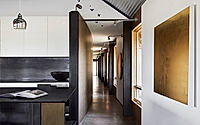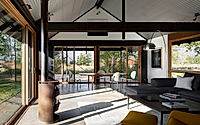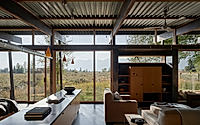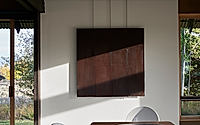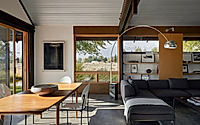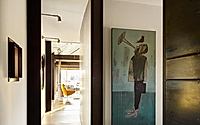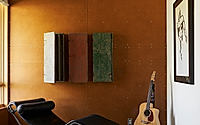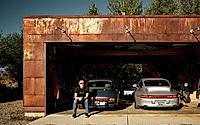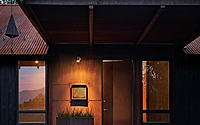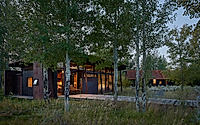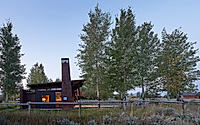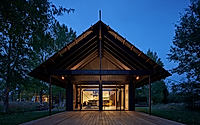Logan Pavilion: Wyoming Home Blends Modern and Rustic
Located in the picturesque town of Jackson, Wyoming, the Logan Pavilion is a captivating family home designed by the renowned architecture firm CLB Architects. Originally built in 1997 on a tight budget and schedule, this minimalist dwelling has evolved over the years to meet the changing needs of the Logan family. Borrowing its form from local vernacular hay sheds, the home’s gabled roof and tall columns provide shelter on the open sagebrush plain, blending seamlessly with the surrounding landscape.

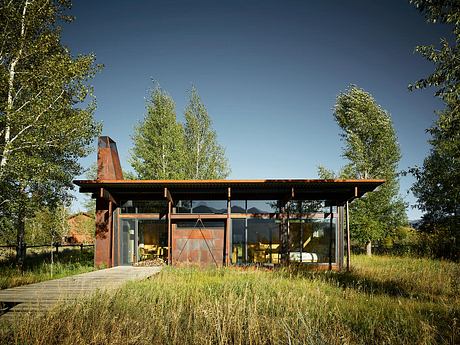
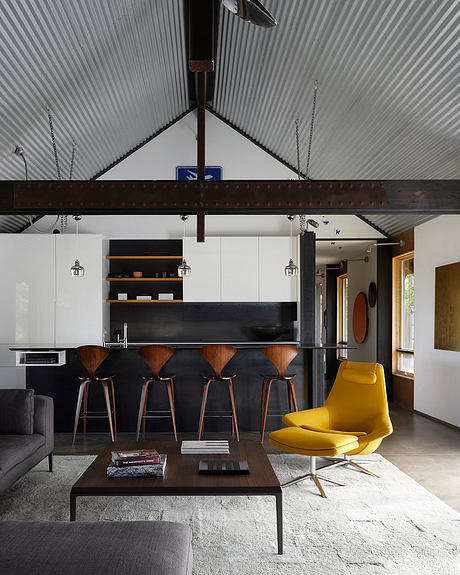
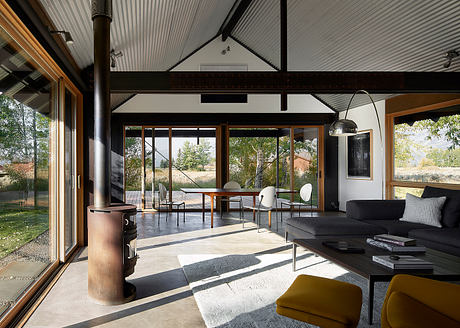
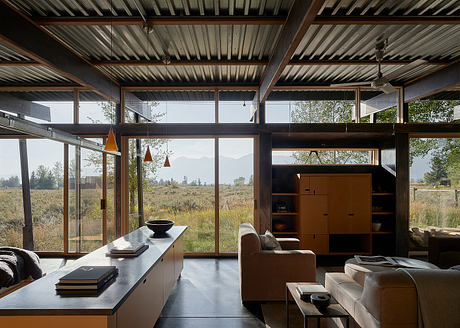
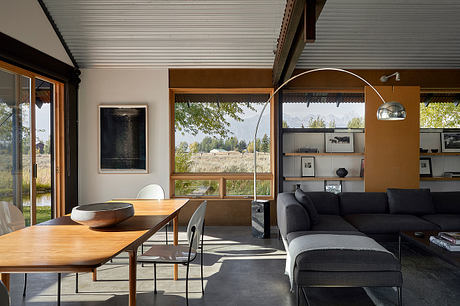
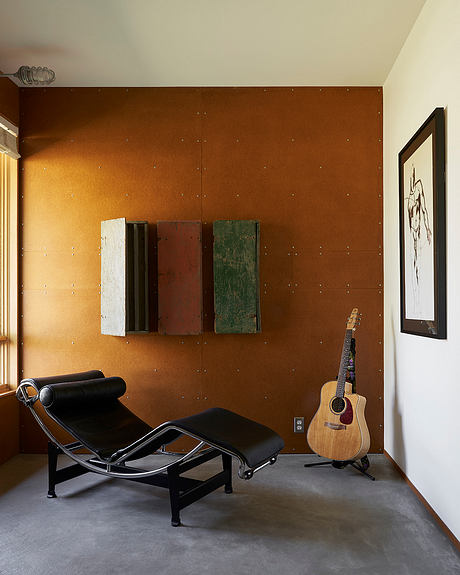
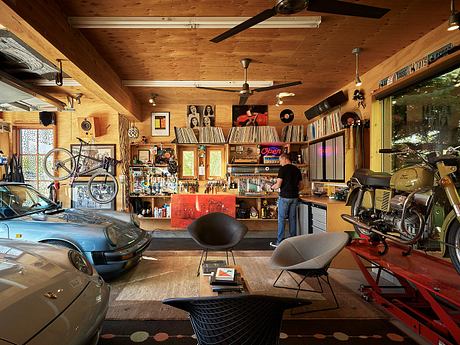
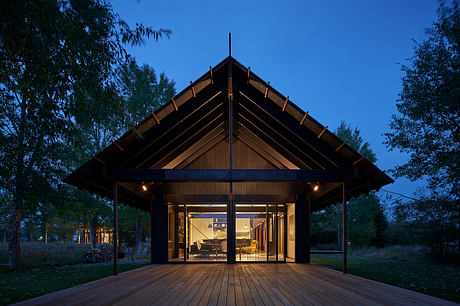
About Logan Pavilion
A Timeless Retreat in the Western Landscape
Nestled on a sagebrush plain north of Jackson, Wyoming, the Logan Pavilion is a captivating family home designed by CLB Architects. Originally constructed in 1997 on a tight budget and aggressive four-month timeline, this minimalist abode has evolved over the years to meet the needs of its inhabitants – Eric Logan, the Design Principal at CLB Architects, his wife, and their two college-age daughters, along with their beloved pets.
Borrowing from Vernacular Traditions
Inspired by the region’s iconic hay sheds, the home’s gabled roof, held aloft on tall columns, serves as a fitting symbol of shelter on the open plains. Carefully selected exterior materials, including cedar shingles, siding, and decking, as well as rusted sheet steel, blend seamlessly with the colors of the surrounding landscape, allowing the structure to weather gracefully over time.
An Evolving Oasis
Over the years, the family has thoughtfully expanded the property to accommodate their changing needs. In 2001, a guest house was added, providing a space for visitors, a yoga/workout room, and a separate retreat from the main residence. Additionally, a garage was constructed to house Eric’s impressive collections, including cars, bikes, motorcycles, tools, and vinyl records. The garage’s oxidized steel forms blend effortlessly with the ever-changing climate.
A Harmonious Renovation
In 2020, the home underwent a comprehensive renovation, including a kitchen remodel, a roof upgrade from shingles to a durable metal roof, and the installation of new decking, siding, and stain. This latest iteration of the home features four bedrooms, three bathrooms, and a detached garage, all seamlessly integrated into the Western landscape.
Designed for Comfort and Connection
Thoughtfully designed to maximize natural light, cross-ventilation, and stunning views of the Teton Mountains, the Logan Pavilion is a true sanctuary. Ample overhangs provide protection from the region’s extreme weather conditions, while the family’s responsible integration of plants and trees has created a more diverse landscape that serves as a haven for wildlife.
A Timeless Essence
Eric Logan refers to the home’s latest iteration as the “new black sweater,” a nod to the enduring simplicity of the original design. Through its adaptations and renovations, the Logan Pavilion has stood the test of time, seamlessly blending the family’s evolving needs with the timeless essence of its Western-inspired architecture.
Photography courtesy of CLB Architects
Visit CLB Architects
