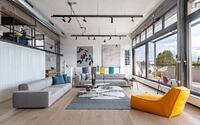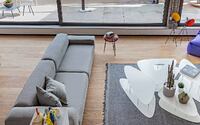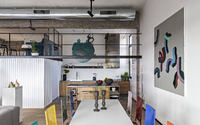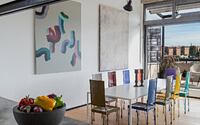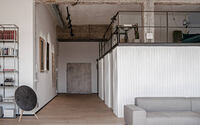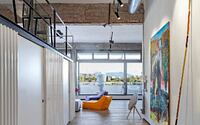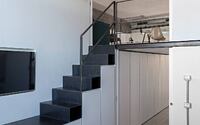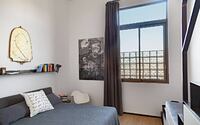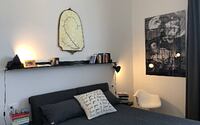Loft in via Arimondi by Studio Nema
Loft in via Arimondi is an industrial apartment located in Rome, Italy, designed in 2019 by Studio Nema.










Description
In one of the most important location of the industrial archeology of the city of Rome, the historic atelier where the renowed painter Piero Pizzi Cannella created some of its most import artworks in the last decades, will become a new space for living, working and cultural events. A simple volume, in white corrugated sheet, houses the services; subdividing the space in 4 main areas: an entrance gallery, the bedroom, the kitchen and an immense living room. The south-east facade works with 4 big sliding frames, leaving an high band for ventilation through vasistas openings. Ceiling and reinforced concrete structures are deliberately crude as the steel structures of the loft with bolts and welds in evidence. On the floor giant planks with the wavy effect typical of antique wooden floors alternate concrete effect tiles in the kitchen area and large slabs for the bathrooms. The air conditioning is entrusted to visible pipes for cooling and to a radiant floor heating system.
Photography by Omar Golli
Visit Studio Nema
- by Matt Watts