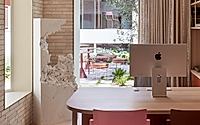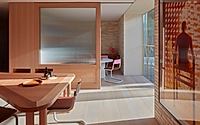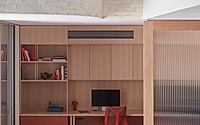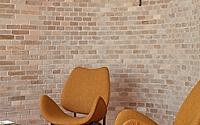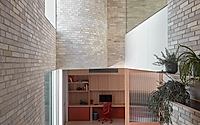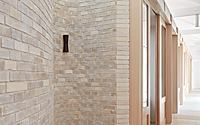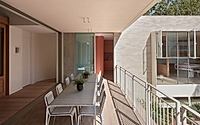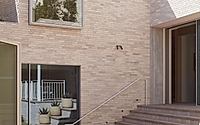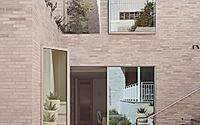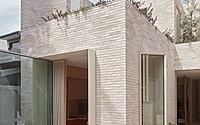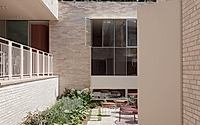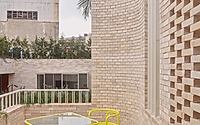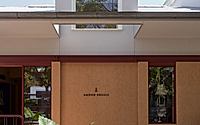Goodhope: A Ribbon of Handmade Bricks Unifies Unique Offices
In the heart of Paddington, Australia, THOSE Architects have transformed a former mechanical garage and a 1960s commercial building into a cohesive, modern office space known as Goodhope. Designed in 2023, this 700-square-metre project seamlessly blends old and new, showcasing a material palette of off-form concrete, Victorian ash timber, and a striking, handmade brick facade. With a focus on sustainability and an elevated domestic sensibility, Goodhope offers a unique workspace that challenges traditional office design.

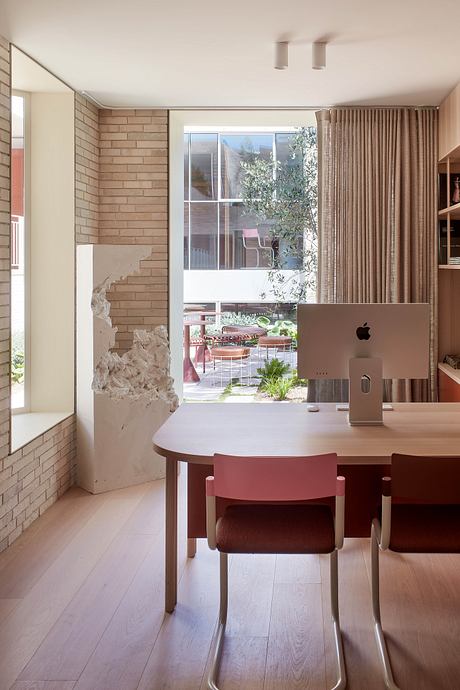
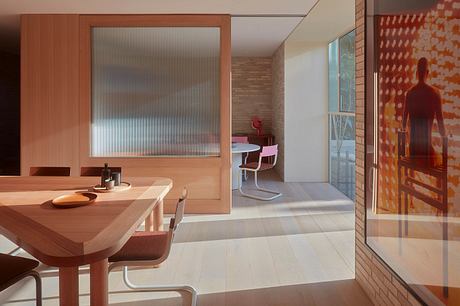
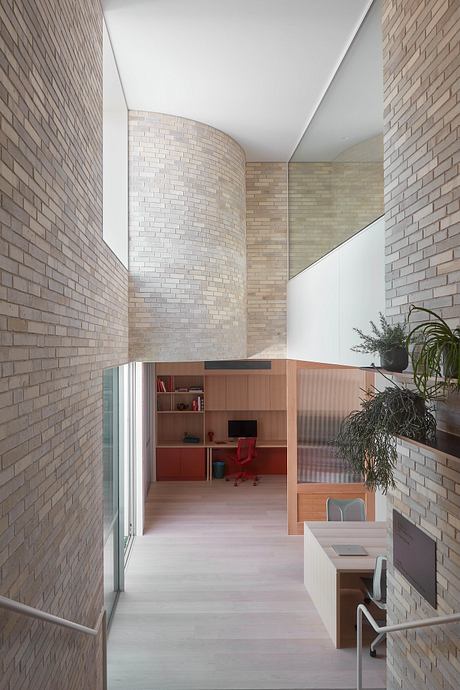
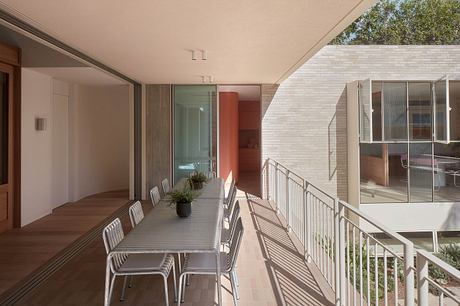
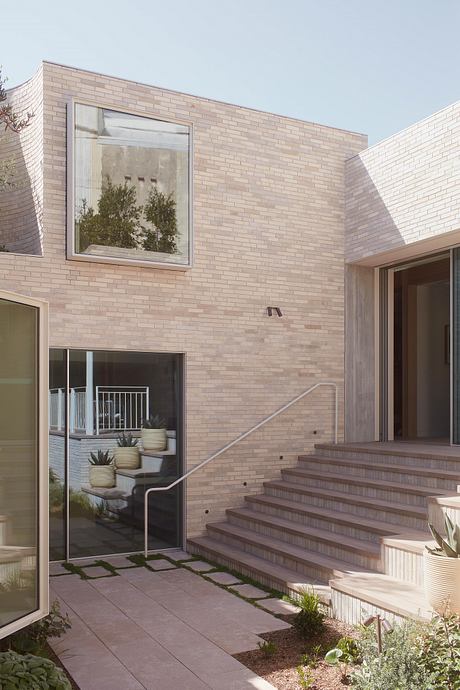
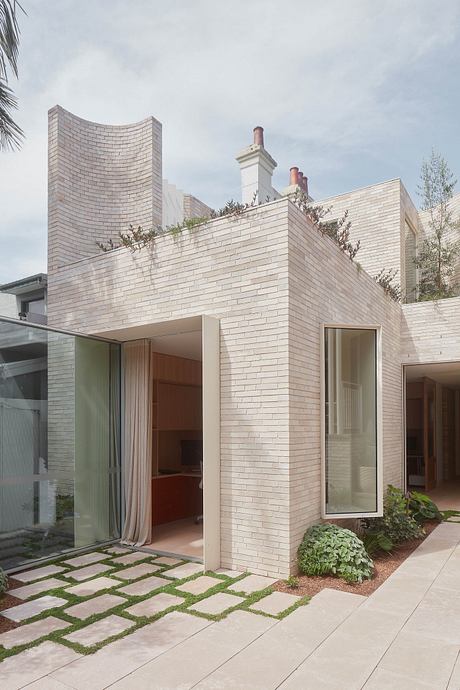
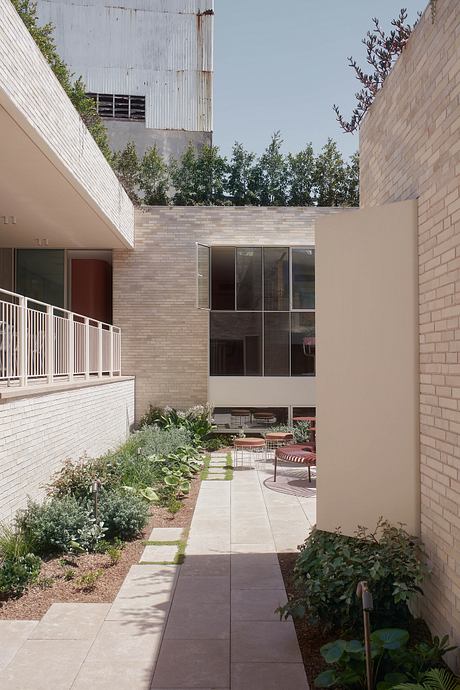
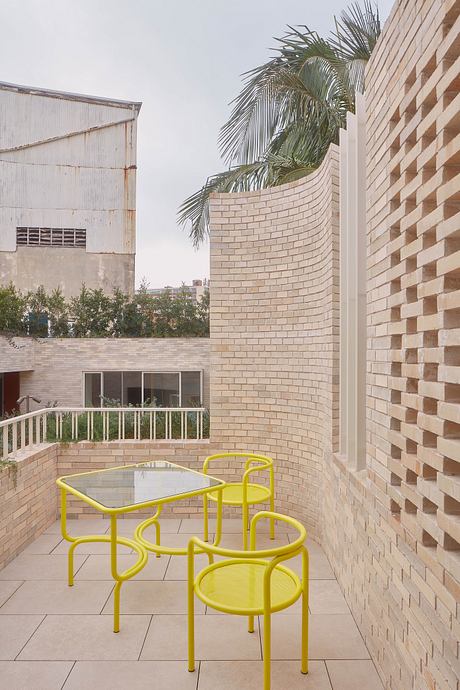
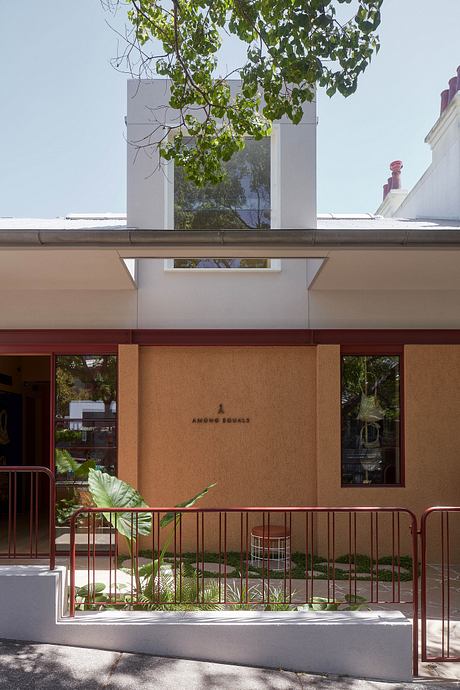
About Goodhope
Nestled in the heart of Paddington, Australia, the Goodhope project by THOSE Architects is a captivating blend of old and new. Encompassing a former 1940s mechanical garage and a 1960s commercial building, this 700-square-meter (7,535-square-foot) office space showcases a remarkable restoration and modernization.
Preserving the Past, Embracing the Future
The design team’s vision was to seamlessly integrate the existing structures, allowing the old and new to coexist harmoniously. By “sleeving in” the new offices within the restored garage, the project creates a unique “building within a building” experience, highlighting the contrast between the past and the present.
Innovative Lighting Solutions
To address the challenge of natural light, the designers employed a thoughtful approach. Skylights were incorporated into the restored ceiling, while the new offices feature glass ceilings and timber-framed glass walls, ensuring a bright and airy ambiance.
Curated Material Palette
The material selection reflects a deliberate and cohesive aesthetic. Off-form concrete, Victorian ash timber, and a custom-made white brick skin (Ghost by Krause) from Melbourne weave throughout the space, creating a unified and elevated atmosphere.
Sustainable Design Strategies
Beneath the surface, the Goodhope project boasts impressive sustainability measures. A large solar PV array on the north-facing roof of the old building generates power for the entire facility, while rainwater storage tanks beneath the courtyard capture and recycle water from both buildings.
Blurring Boundaries and Inspiring Creativity
As with many of THOSE Architects’ projects, the Goodhope office space exhibits an elevated domestic sensibility, bridging the gap between residential and commercial design. By approaching the project from a “looser perspective,” the designers have created a unique and inspiring workspace that seamlessly blends the old and the new.
Photography by Luc Remond
Visit Those Architects

