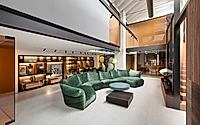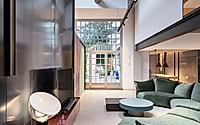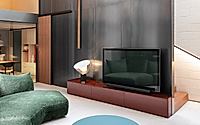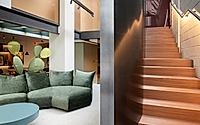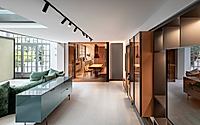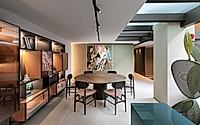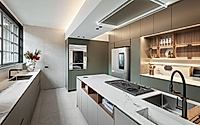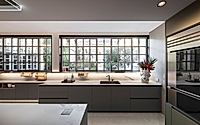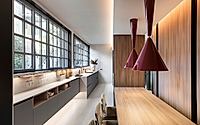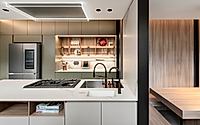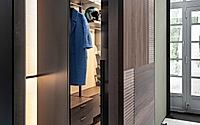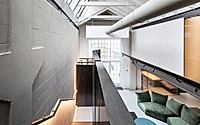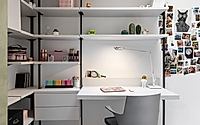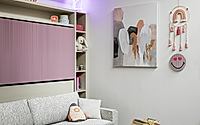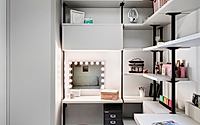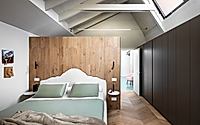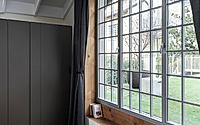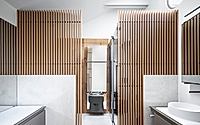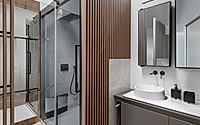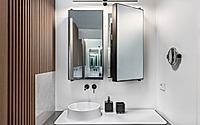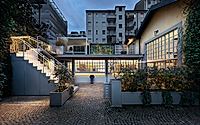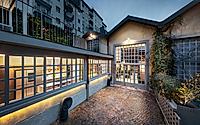Loft Milanese: Reimagining Industrial Chic in Milan’s Loft
Nestled in the heart of Milan, Italy, the Loft Milanese project by Contract District Group showcases the remarkable transformation of a 1950s industrial loft into an elegant urban sanctuary. This modern residential gem seamlessly blends its industrial heritage with contemporary comfort and design, creating a captivating interplay of materials and textures that captivates the senses.
Designed in 2024, this apartment-style loft exemplifies the potential of Contract District Group‘s innovative “Family Contract” service, delivering a harmonious integration of construction, lighting, and furnishings for a streamlined, optimized execution.













About Loft Milanese
Nestled between the vibrant Sempione and Scalo Farini neighborhoods in Milan, this captivating loft conversion project celebrates the city’s industrial heritage while effortlessly blending it with modern comfort and sophistication. Designed by the talented team at Contract District Group, the Loft Milanese is a stunning example of how thoughtful design can breathe new life into a 1950s factory space.
Exterior Allure and Inviting Entryway
The exterior of the Loft Milanese seamlessly integrates the building’s industrial roots with contemporary design elements. The expansive glass façade and steel-framed windows create a striking contrast against the warm brick and mortar, hinting at the harmonious blend of old and new that awaits within. As you approach the entryway, the inviting paved courtyard and lush greenery set the stage for the refined urban living experience to come.
Harmonious Fusion of Materials and Textures
Stepping inside, the Loft Milanese immediately captivates with its masterful use of materials and textures. The clean, elegant lines of the large glass panels, ranging in hues from amber to bronze, effortlessly balance the rugged appeal of the pigmented plaster walls and elaborately textured, bouchardé-finished floor tiles. The sliding steel doors and the walnut Canaletto staircase further accentuate the project’s harmonious fusion of industrial and modern elements.
Refined Living Spaces
The living room showcases the design team’s exceptional attention to detail, seamlessly blending sleek, glossy cabinetry with the warm, natural tones of the woodwork and the plush, jewel-toned upholstery of the sectional sofa. The strategically placed artwork and carefully curated accessories add depth and character to the space, creating a refined and inviting atmosphere.
Culinary Oasis
The kitchen is a true culinary oasis, featuring a harmonious blend of matte and glossy finishes, state-of-the-art appliances, and ample storage solutions. The Ernestomeda cabinetry, Florim ceramic countertops, and Unox smart oven technology combine to create a functional and visually stunning space, perfect for the discerning home chef.
Serene Sanctuary
Transitioning to the bedroom, the design team has crafted a serene sanctuary, where the warm, wooden headboard and plush bedding create a cozy and inviting atmosphere. The clever use of recessed lighting and the strategically placed Lualdi sliding doors seamlessly integrate the space with the surrounding areas, maintaining a sense of openness and flow.
Spa-like Elegance
The bathroom exudes a spa-like elegance, with its clean lines, sleek Cesana glass enclosures, and Gessi fixtures. The combination of marble-inspired tiles, wood-paneled walls, and concealed storage solutions elevates the utilitarian space into a luxurious oasis of relaxation.
Outdoor Oasis
The Loft Milanese’s outdoor terrace offers a verdant retreat, designed with the expertise of Verde Profilo and Mirage. This tranquil space, complete with lush greenery and a thoughtful hardscape layout, provides a serene extension to the already stunning interior, allowing residents to seamlessly transition between indoor and outdoor living.
Integrated Design Approach
The success of the Loft Milanese project can be attributed to the innovative “one-stop-shop service & procurement” approach of Contract District Group, which brought together a talented team of architects, lighting designers, and furniture specialists to create a cohesive, streamlined design solution. This integrated approach ensured the timely and efficient execution of the project, allowing the design team to focus on crafting a truly exceptional living environment.
Photography courtesy of Contract District Group
Visit Contract District Group
