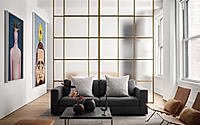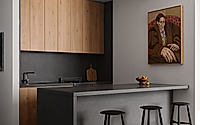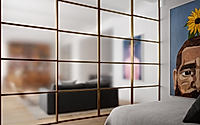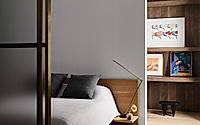East 22nd Street Loft No. 03: Transforming a Compact NYC Apartment
Transforming a compact New York City apartment into an inviting oasis, the East 22nd Street Loft No. 03 by acclaimed design studio Messana O’Rorke showcases their expertise in spatial optimization. This one-bedroom apartment, located in the Flatiron district, has undergone a series of renovations that seamlessly blend function and aesthetics, creating a harmonious living experience.

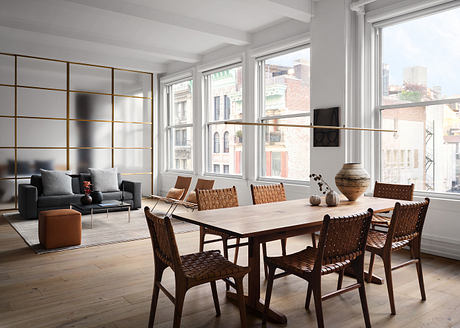
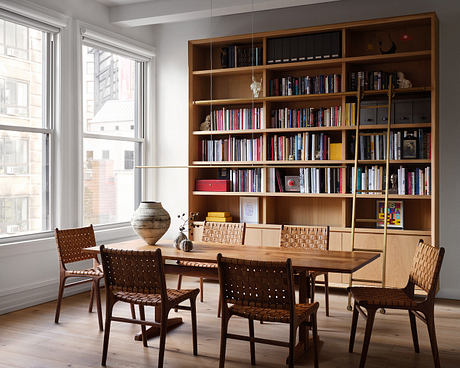
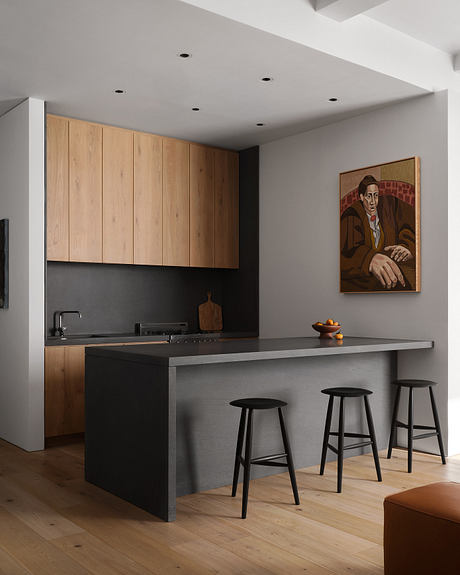
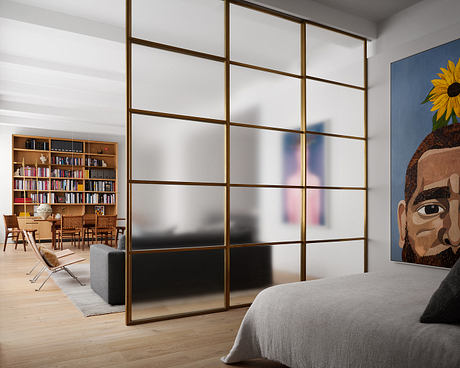
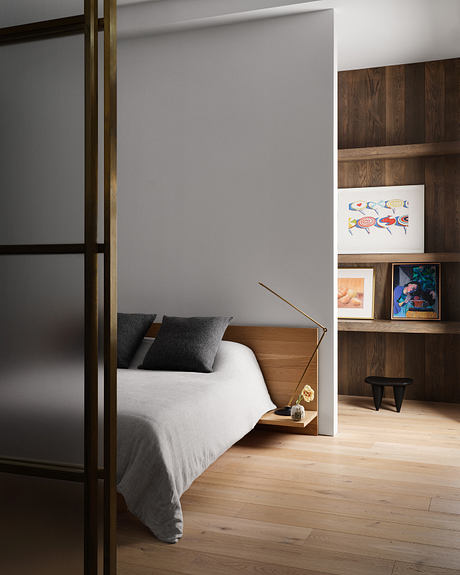
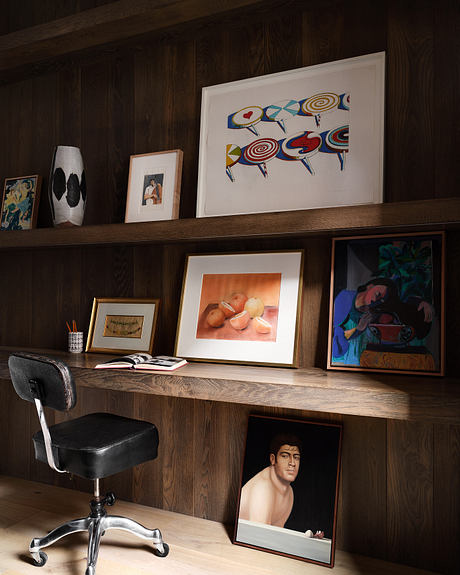
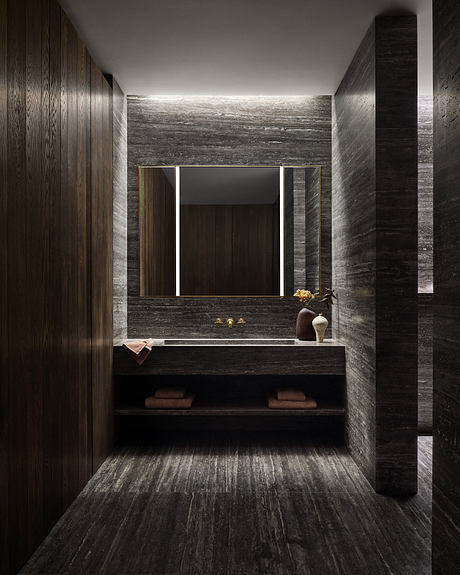
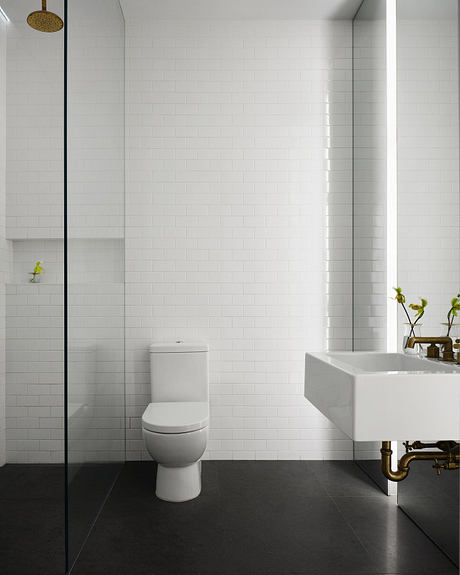
About East 22nd Street Loft No. 03
Nestled in the heart of New York City, this apartment project on East 22nd Street exemplifies the art of maximizing limited urban space. Designed by the talented team at Messana O’Rorke, this loft renovation showcases the power of strategic configurations and thoughtful adjacencies.
From Compact One-Bedroom to Expansive Suite
Initially, the designers tackled a small one-bedroom unit in a former factory building. However, when the clients acquired the adjacent studio, the team orchestrated a transformation, seamlessly merging the two spaces into a cohesive, conjoined apartment. Years later, a third renovation further enhanced the space, introducing lighter flooring and an open kitchen that seamlessly integrates with the great room.
Clever Zoning and Sculptural Storage
In the first renovation, the designers installed a storage container that bisects the apartment, creating a defined pathway from the entry to the open living and dining area. This strategic placement allowed the team to position the kitchen and bath on one side, while a cozy bedroom niche was tucked away on the other. Crucially, the living and dining zones were situated to maximize natural light from the four massive street-facing windows.
Merging Spaces, Maintaining Privacy
When the studio apartment was converted into a primary bedroom suite, the once-separating wall was transformed into a striking floor-to-ceiling screen of frosted glass set in a brass frame. Sliding doors now connect the reconfigured living and dining room with the spacious bedroom, which features three large windows. The original bedroom niche was reimagined as a den, accessed through a sliding door that echoes the new divider’s aesthetic.
Luxurious Finishes and Bespoke Elements
The new primary bathroom is a study in Italian travertine, including a custom vanity topped with a floating mirror that conceals integrated medicine cabinets. Complementing the rich tones of the stonework, a wall of fumed, wire-brushed European oak closets was installed.
Layered Materiality and Seamless Transitions
For the third renovation, the apartment’s flooring was replaced with French oak planks featuring a (0.6 cm) quarter-inch reveal from the walls, establishing a cohesive visual plane throughout, except for the bathrooms. The open kitchen features a Balsatina peninsula that connects to the great room, and the cabinetry is also clad in French oak, disguising two under-counter refrigerators.
A Harmonious Interplay of Spaces
By thoughtfully curating the materials and architectural divisions, the design team has created a sense of unfolding spaces ripe for discovery—a refreshing alternative to the typical loft experience of a single, vast open area. This apartment on East 22nd Street exemplifies the art of transforming a compact urban dwelling into a harmonious, multifaceted haven.
Photography courtesy of Messana O’Rorke
Visit Messana O’Rorke
