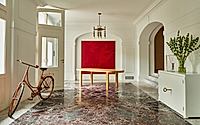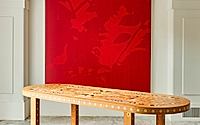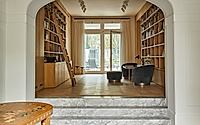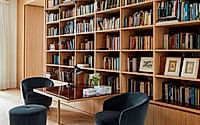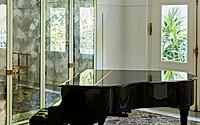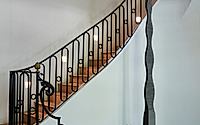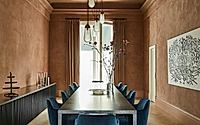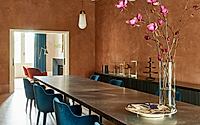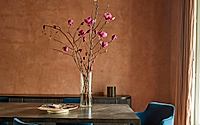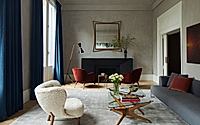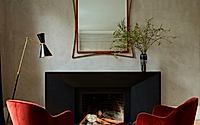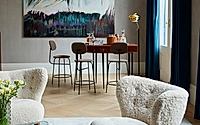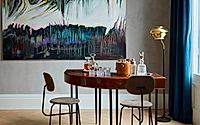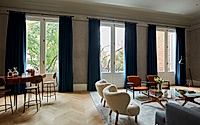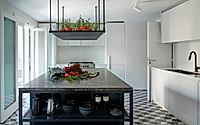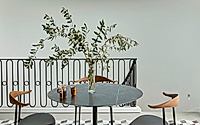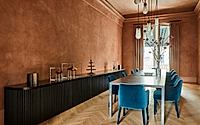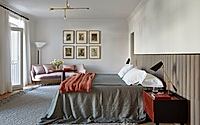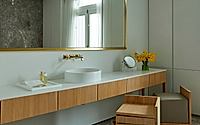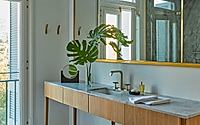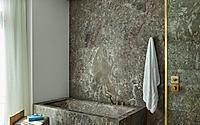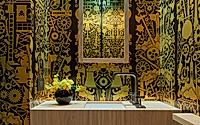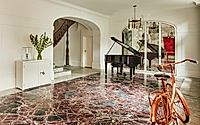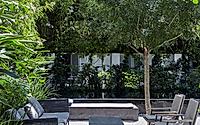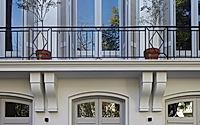Townhouse by Kallos Turin: Restoring Historic Glamour in Argentina
This historic Townhouse in the lush Palermo Chico neighborhood of Buenos Aires, Argentina, has been meticulously restored and modernized by renowned design duo Kallos Turin. The clients, who have collaborated with the designers on several previous projects, sought to create an elegant, intellectually-engaging home that blends the grandeur of the original Beaux-Arts architecture with contemporary sensibilities.
Kallos Turin‘s approach artfully preserves the home’s historic details while strategically inserting modern design elements, resulting in a harmonious balance of classic and contemporary styles.

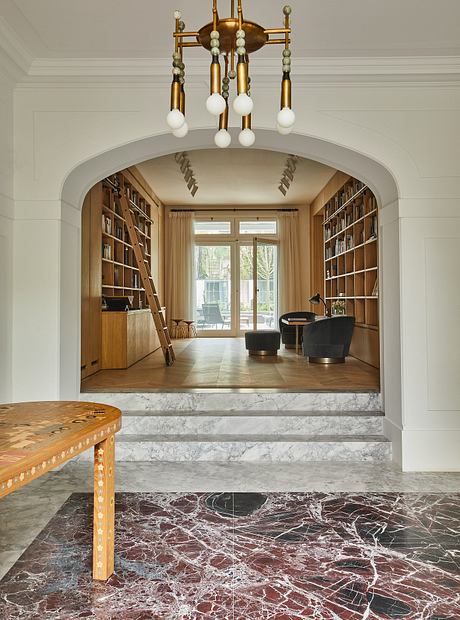
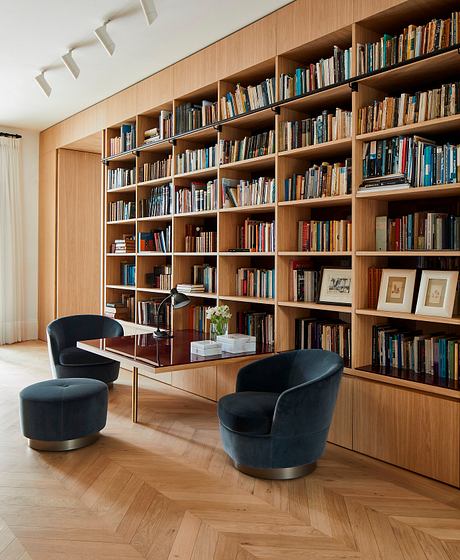
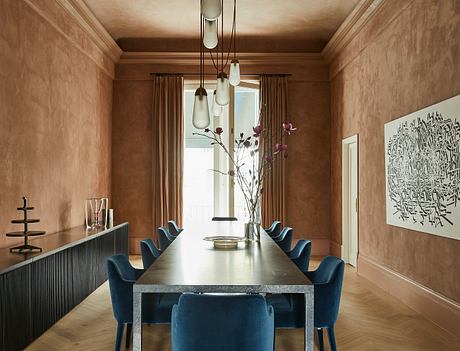
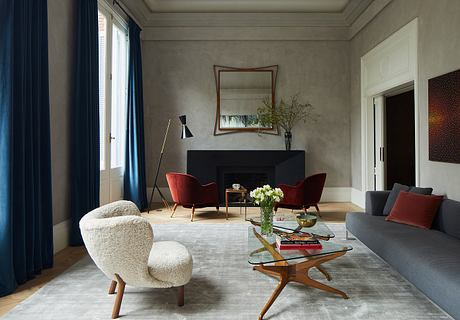
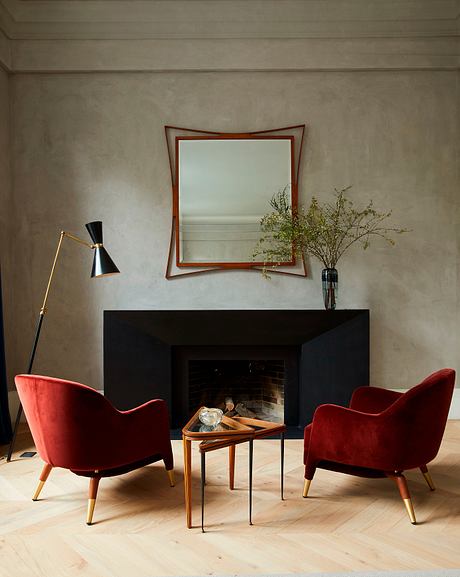
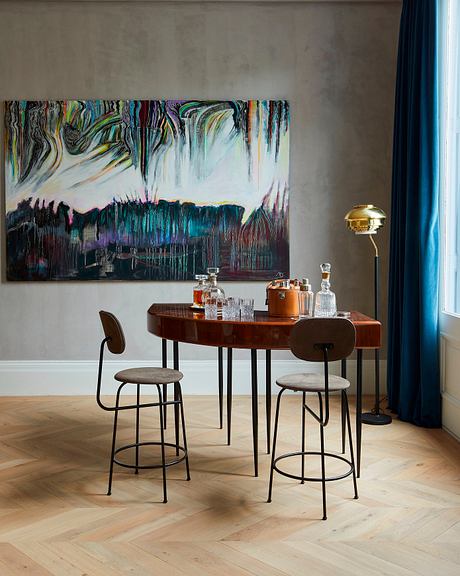
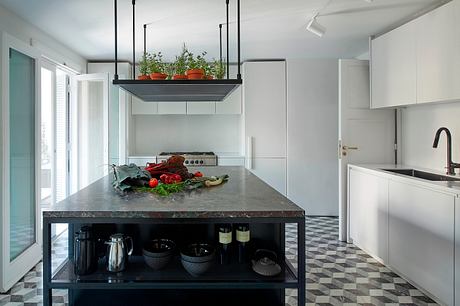
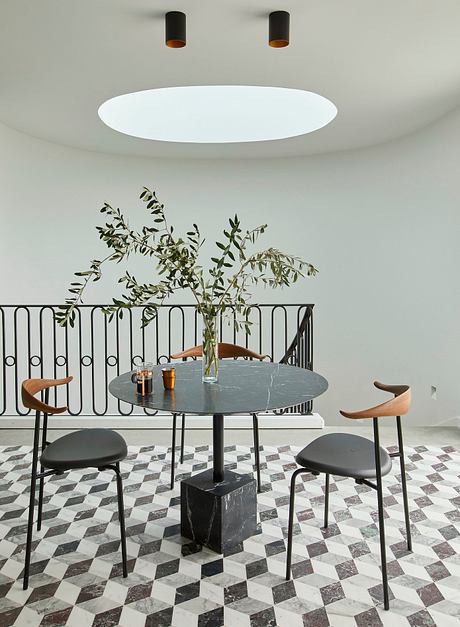
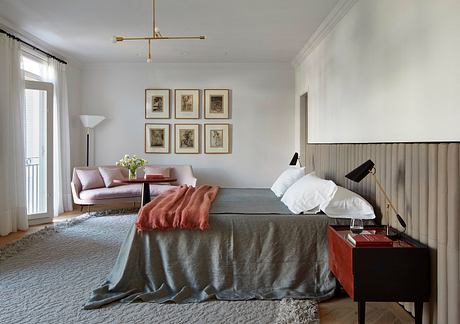
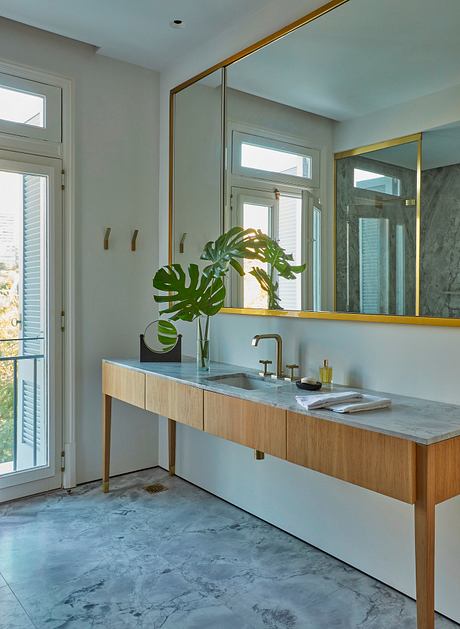
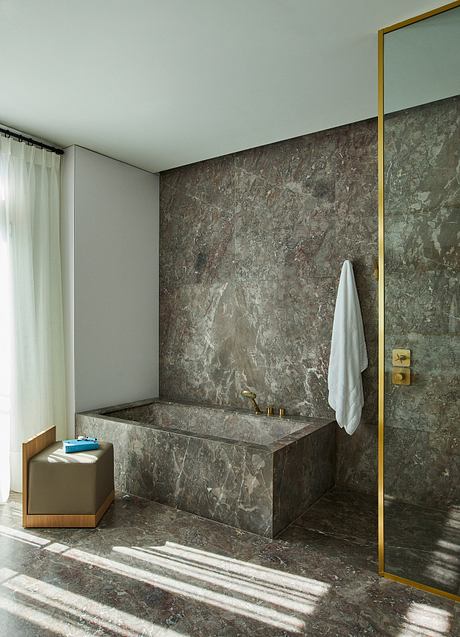
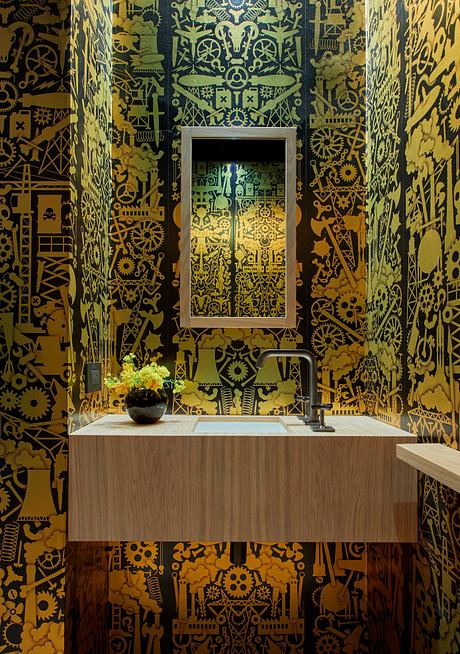
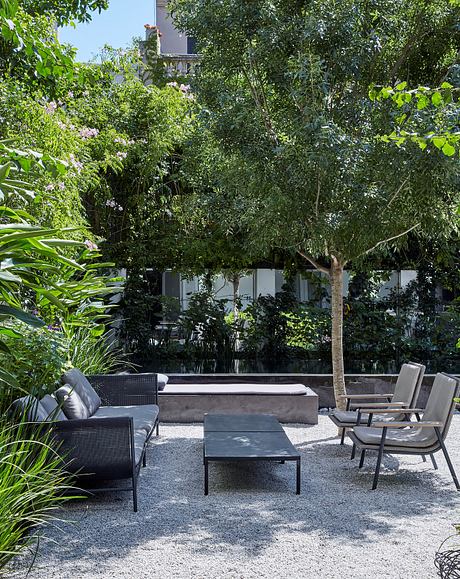
About Townhouse
In the lush Palermo Chico neighborhood of Buenos Aires, a historic home underwent a remarkable transformation. Designed by renowned architect Alejandro Bustillo in the 1940s, the property had previously faced challenges. However, the clients, who had successfully collaborated with Kallos Turin on previous projects, sought to create an elegant and individualistic residence that would foster discussion and the exchange of ideas.
Restoring the Past, Embracing the Future
Kallos Turin’s approach was to preserve the historic charm of the property while strategically incorporating modern design elements. The team retained the façade, the main level plan, and the best of the historic details, but then carefully inserted contemporary features to create a cohesive contrast. The materials palette remained traditional, with vintage marbles, plaster, wood, and metal used throughout the spaces.
Blending Glamour and Relevance
The designers aimed to translate the property’s inherent glamour into a space that would be relevant for the scholarly, modern-minded family. They achieved this by selectively incorporating pieces from the clients’ personal furniture collection and prominently featuring the work of Studio Job, whose designs seamlessly blend classical and contemporary elements.
Thoughtful Spaces for Living and Entertaining
The entry hall was designed to be both a spacious buffer from the street and a versatile salon for performances and readings. This level also houses a library, where the clients’ collection of important books is kept, and an office with a striking Studio Job desk and oversized clock. The garden, centered around a large barbeque counter, provides a backdrop for outdoor entertaining, with a pool designed to function as a reflecting pond.
Intimate Gathering Spaces and Gourmet Cuisine
The first level features more intimate entertaining areas. The living room, once an awkwardly long and narrow space, was divided into three flexible seating areas: a bar, a central gathering space, and a cozy pair of chairs by the fireplace. The dining room, wrapped in a traditional Argentinian terracotta-colored plaster technique, contrasts with the blue velvet chairs and a painting by Pablo Sequier. Despite its compact size, the kitchen remains the heart of the family space, with prominent chefs from the owner’s restaurants frequently cooking in the area.
Curated Bathrooms and Thoughtful Circulation
The curved staircase designed by Bustillo continues up to the second floor, where the bedrooms and bathrooms are located. The bathrooms feature stone from a family friend’s collection, dating back to the 1930s, wrapping the walls and vanities. To improve circulation and integration, Kallos Turin extended the curved stair to the top level and added a skylight to bring natural light into the entry hall.
A Subterranean Oasis
Beneath the house and garden, a basement level has been carved out to create an open space for a wine cellar, games, media, and dining. This area is wrapped in wood and vintage green marble and can be accessed via a back stair or an elevator lined with Studio Job wallpaper.
Overall, this historic townhouse in Buenos Aires has been transformed into a stunning blend of classic elegance and modern sophistication, providing the clients with a unique and highly personalized living experience.
Photography by Ricardo Laboughle
Visit Kallos Turin
