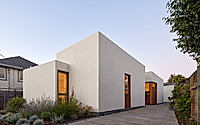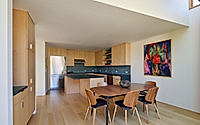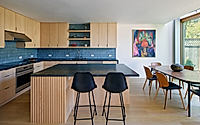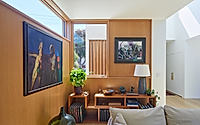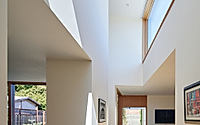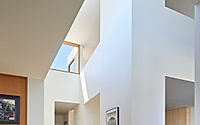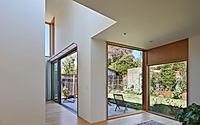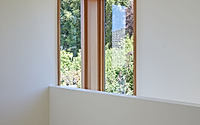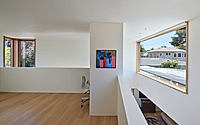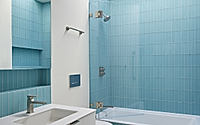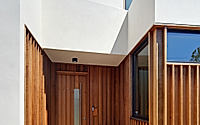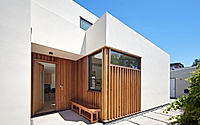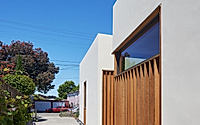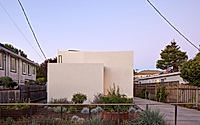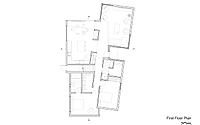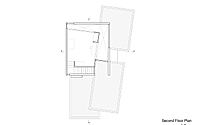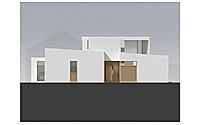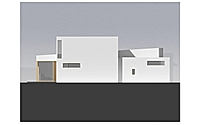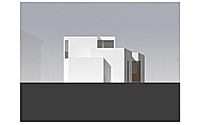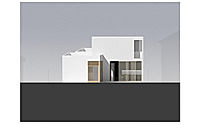7th Street House: Modern Twist on Berkeley Bungalows
Discover how the 7th Street House in Berkeley, California reimagines traditional living spaces. Designed by Sidell Pakravan Architects in 2022, this contemporary house blends the classic charm of 1920s bungalows with modern design principles. Emphasizing natural light and spacious interiors, the house provides a unique living experience tailored for a retiring couple, ensuring comfort and style in their golden years.

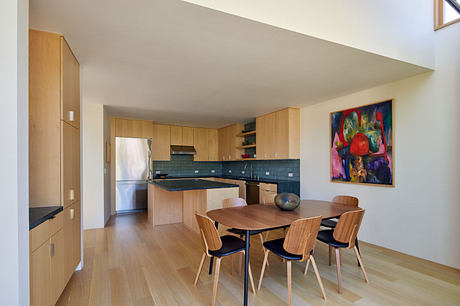
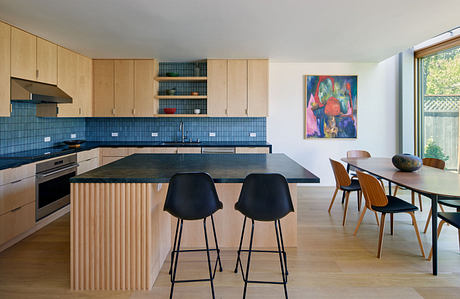
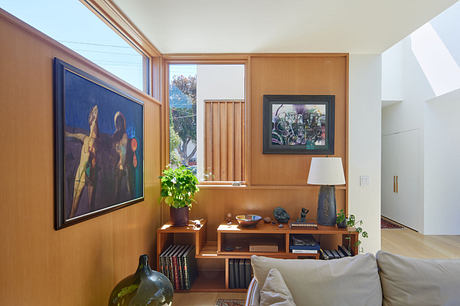
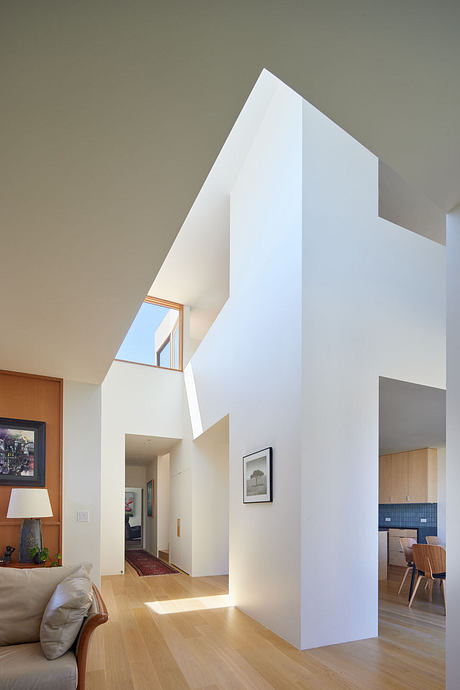
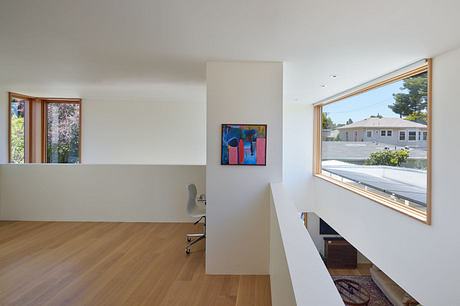
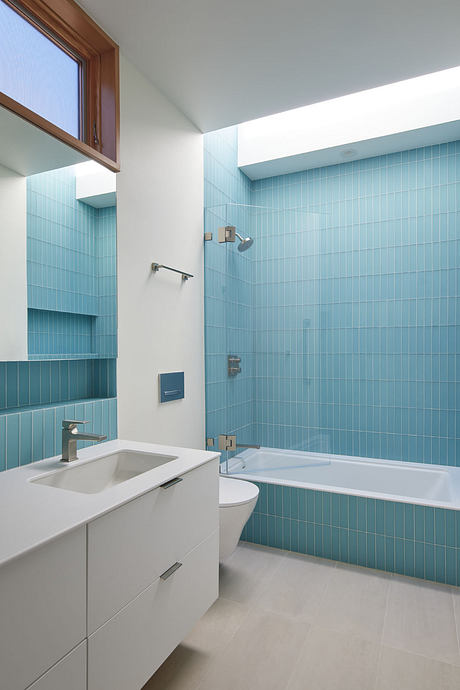
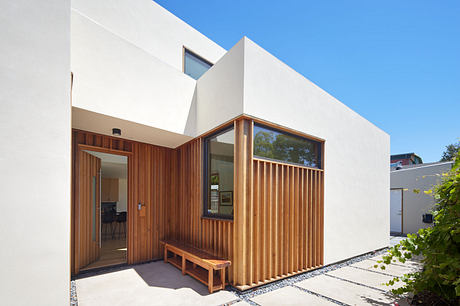
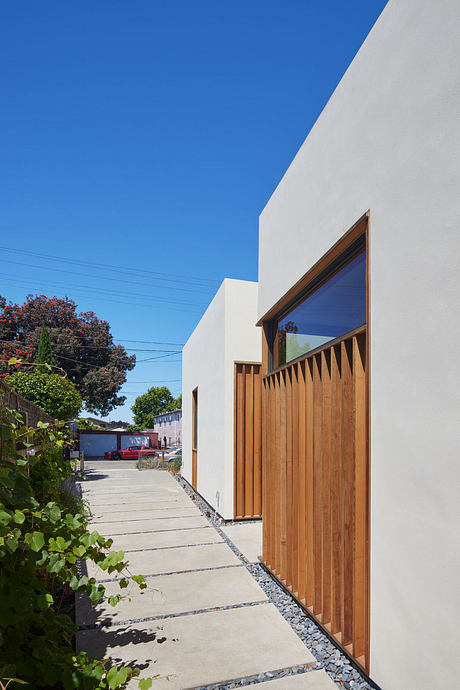
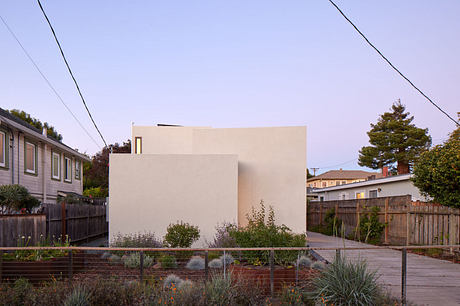
About 7th Street House
Revitalizing Berkeley’s Bungalow Tradition
The 7th Street House in Berkeley reimagines the traditional bungalow, merging modern living with local style. Originally, wood-framed bungalows from the 1920s dotted the flat, walkable neighborhoods of Berkeley. They offered efficient housing with a uniform layout and direct street access.
A Fresh Approach to Classic Living
Sidell Pakravan Architects initiated the 7th Street project by rethinking the conventional context. Instead of focusing on traditional architectural dimensions, they centered on spatial solutions that enhance daily experiences. The typical bungalow layout—comprising adjacent rooms under a simple roof—often results in dark, cramped interiors. However, the redesign introduces light and spaciousness where it was previously lacking.
Designing for Comfort and Accessibility
A couple from Atlanta bought the property to be close to their family in retirement. They demolished a rundown house on the site, seeking a home with abundant light and open spaces, all on one level to accommodate aging in place. Sidell Pakravan Architects then crafted a home that retained the bungalow’s intimacy but adapted its internal volumes for contemporary needs. This strategy allows for ample natural light, privacy, and fluid connections between rooms.
Innovative Use of Space and Materials
Instead of concealing its structure behind a decorative porch, the house boldly displays its redesigned form. It showcases four major volumes that articulate a new interpretation of the bungalow’s essence. This configuration not only modernizes the look but also creates inviting outdoor spaces.
Material selection plays a key role in reinforcing the architectural concept. The designers finished each volume in light-reflecting white plaster, enhancing brightness and visual unity. Contrasting wood panels at intersections add depth and interest, while simple windows complement the structure’s sleek, monolithic appearance. This thoughtful combination of materials and design elements ensures that the 7th Street House stands out as a beacon of modernity while remaining true to Berkeley’s architectural heritage.
Photography by Bruce Damonte
Visit Sidell Pakravan Architects
- by Matt Watts