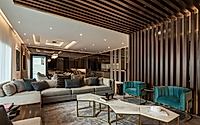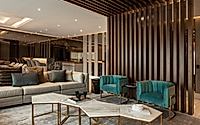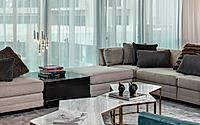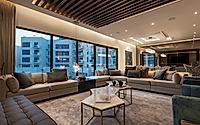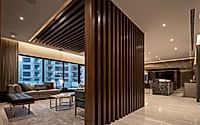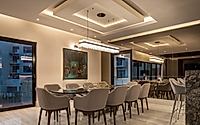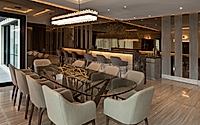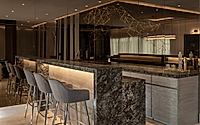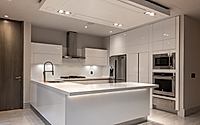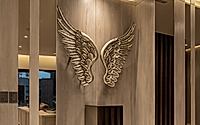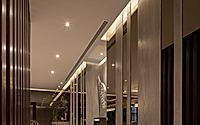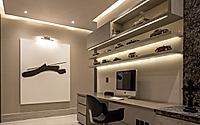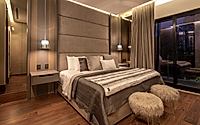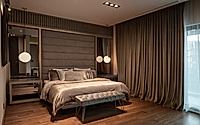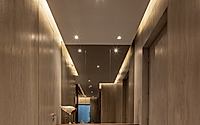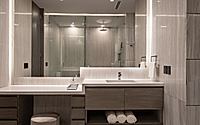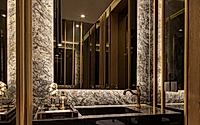Arboledas Apartment: Redefining Luxury in Nuevo León
Experience the sleek transformation of the Arboledas Apartment, a contemporary gem set in San Pedro Garza García, Nuevo León, Mexico. Spanning 422.59 square meters (4,550 square feet), this space was brilliantly redesigned by Guillermo Tirado González Architects to seamlessly merge its substantial social and private areas. Highlighting materials like warm wood and reflective bronze mirrors, the apartment boasts cleverly hidden doors and reflective surfaces that enhance both light management and spatial perception, making every corner a discovery in luxury.

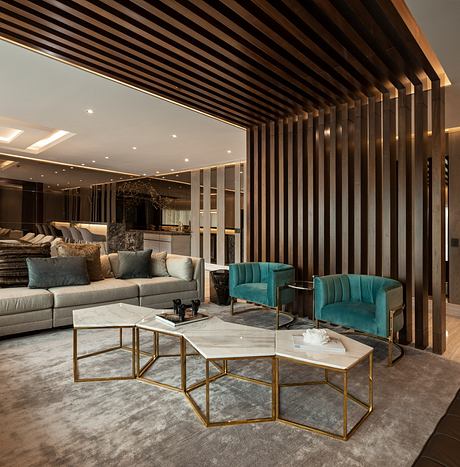
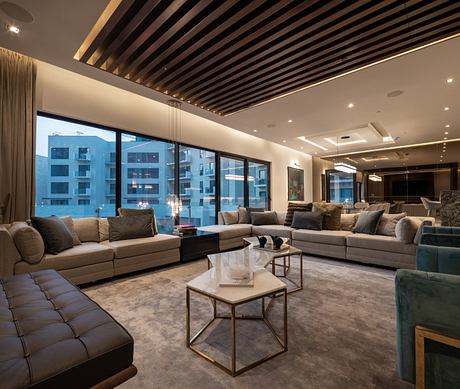
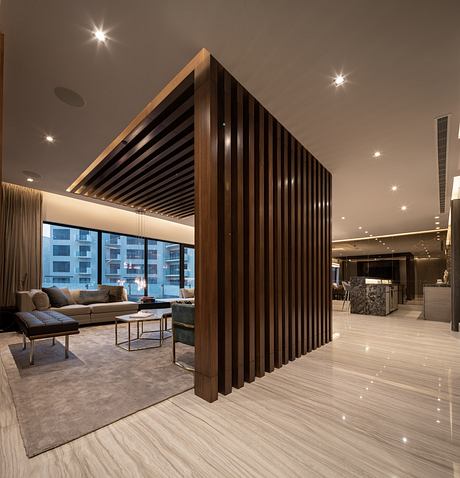
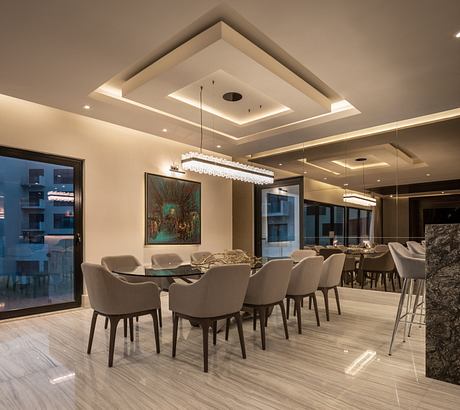
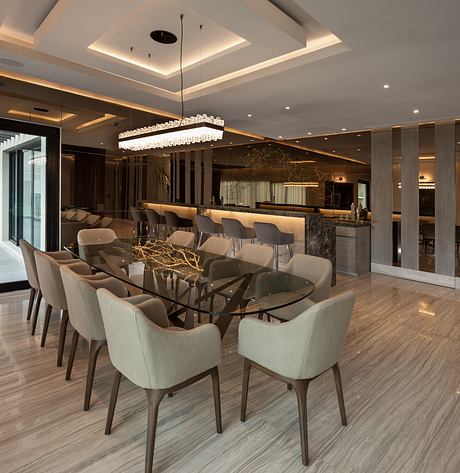
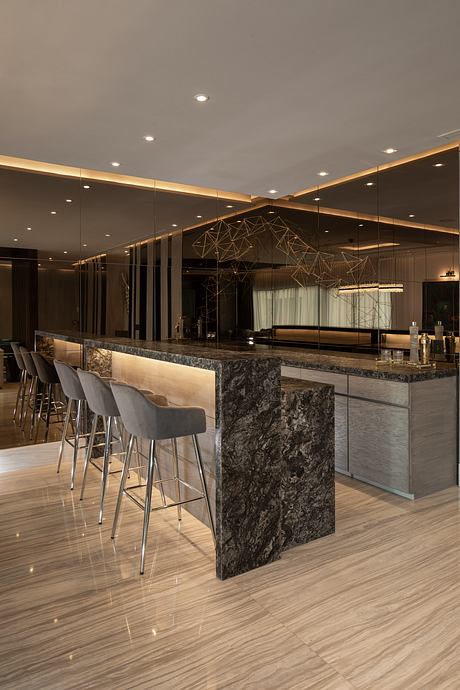
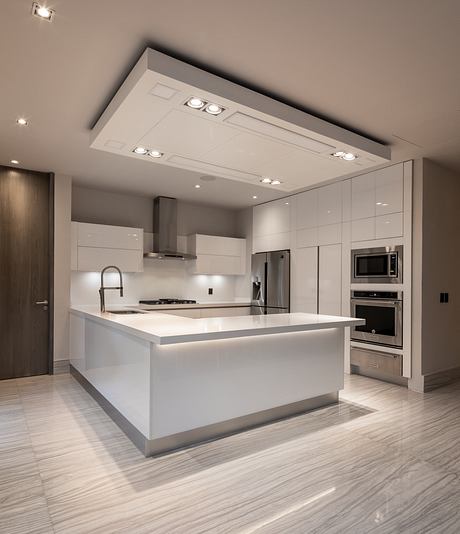
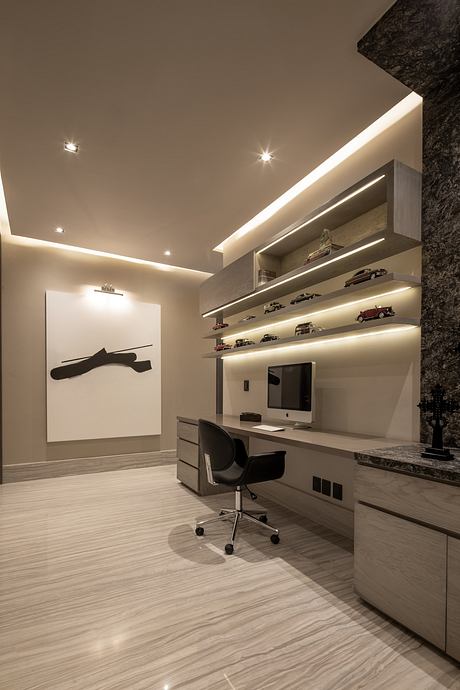

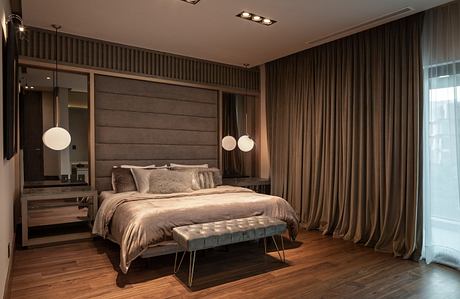
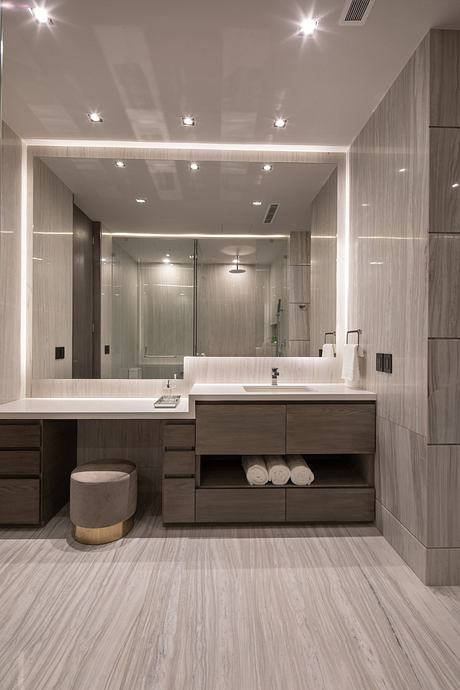
About Arboledas Apartment
The Arboledas Apartment in San Pedro Garza García, Nuevo León, spans 422.59 square meters (4,550 square feet). Originally received as an unfinished space with bare ceilings, walls, and floors, this apartment has undergone a remarkable transformation. The redesign focuses on reorganizing the space to balance social and private areas, thereby tailoring it to the client’s needs with minimal demolition.
Functional Design and Layout
Strategically, the apartment divides into distinct areas. The private zone features two main bedrooms and a converted third bedroom, now a family room. Additionally, each room includes a bathroom, dressing area, study space, and is conveniently near the kitchen, service room, and pantry. This layout ensures functionality and proximity to essential services.
Material Choices and Sensory Experience
Materials chosen for each area are not only functional but also enhance sensory experiences. For warmth, designers used wood and bronze mirrors, while golden steel, marble, and more wood add a sense of spaciousness and sophistication. Moreover, careful management of light and shadow creates varied ambiances throughout the apartment.
Exploring Architectural Details
A tour of the apartment reveals its intricate architecture, where hidden doors and mirrored walls challenge visitors to discover its secrets. These elements cleverly disguise accesses and exits, adding an element of surprise and engagement.
The Social Area: A Highlight of the Home
The social area of the apartment stands out as a focal point. Here, intricate details play with light and shadow, evoking the imagery of angel wings and reflective monoliths. This space offers a contemplative environment that transcends ordinary living spaces, reflecting both the tangible and the philosophical.
Photography by Taboada
Visit Guillermo Tirado González Architects
- by Matt Watts