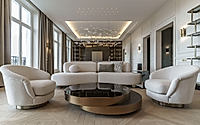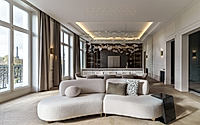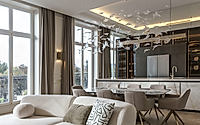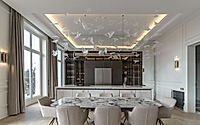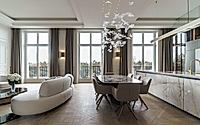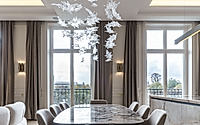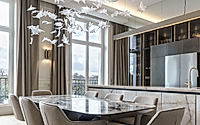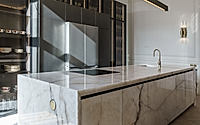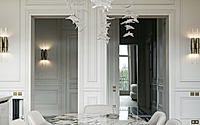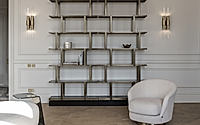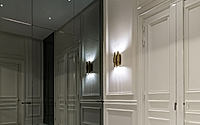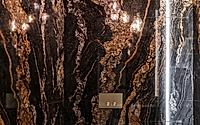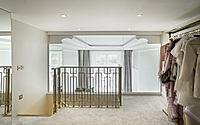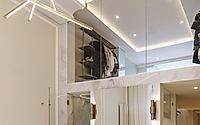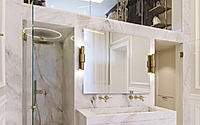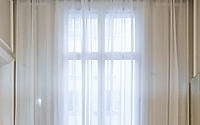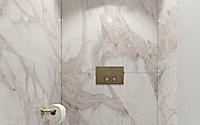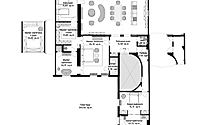Rue de Rivoli Apartment: A Modern Take on Parisian Luxury
In the heart of Paris, the Rue de Rivoli Apartment, designed by Diff Studio in 2023, blends historical elegance with modern luxury. This spacious 2,185 square feet (203 square meters) residence boasts a thoughtful integration of natural stone and brass, amplifying the classic charm of its interiors. From the expansive living room with its mirrored walls to the stunning views of Tuileries Garden through huge windows, every detail enriches the living experience, marrying functionality with a sumptuous aesthetic in Paris’ oldest park.

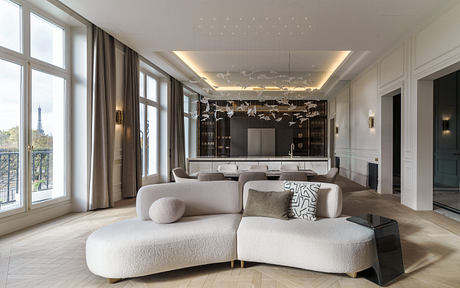
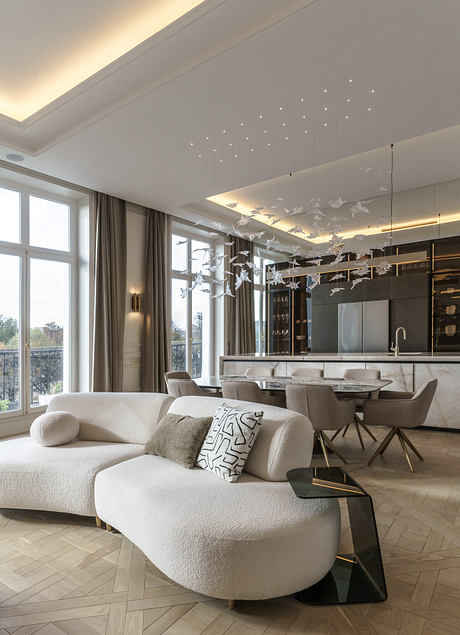
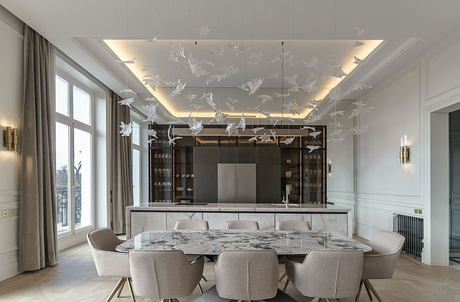
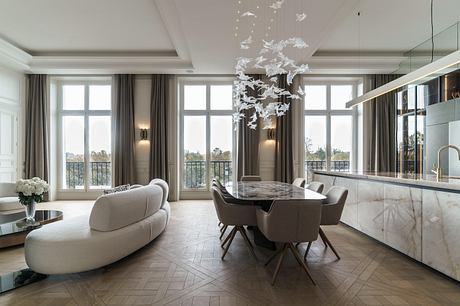
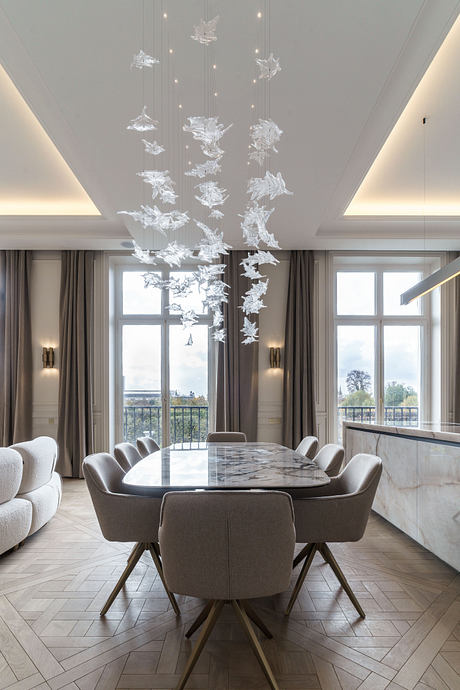
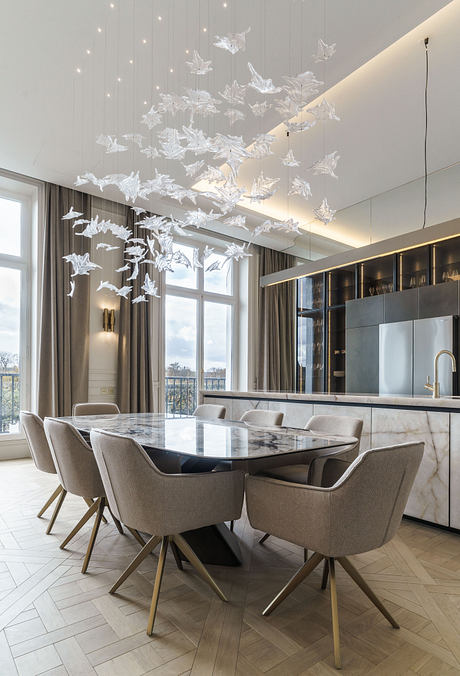
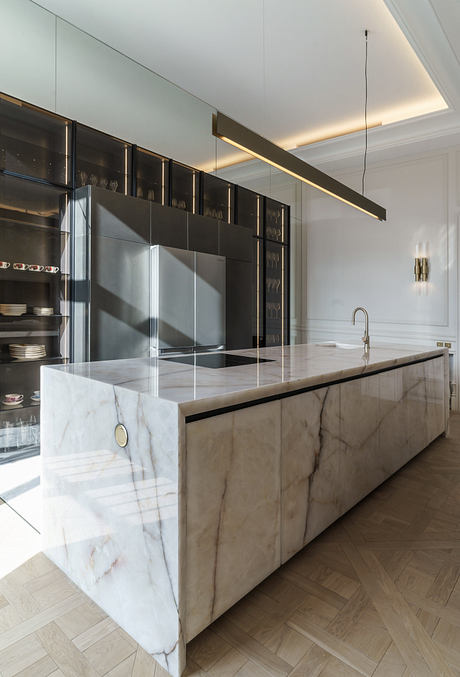
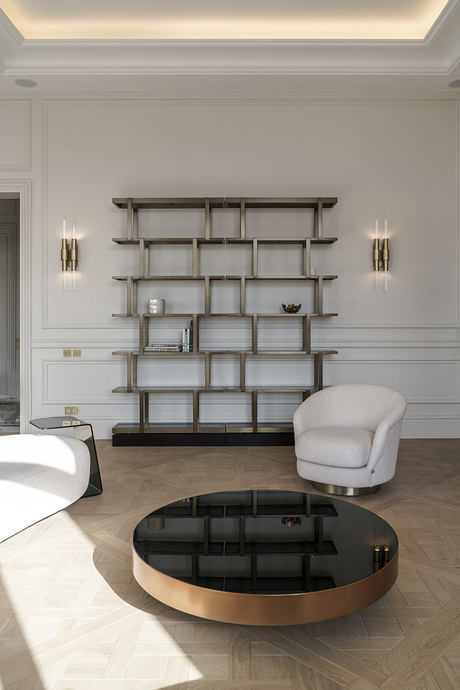
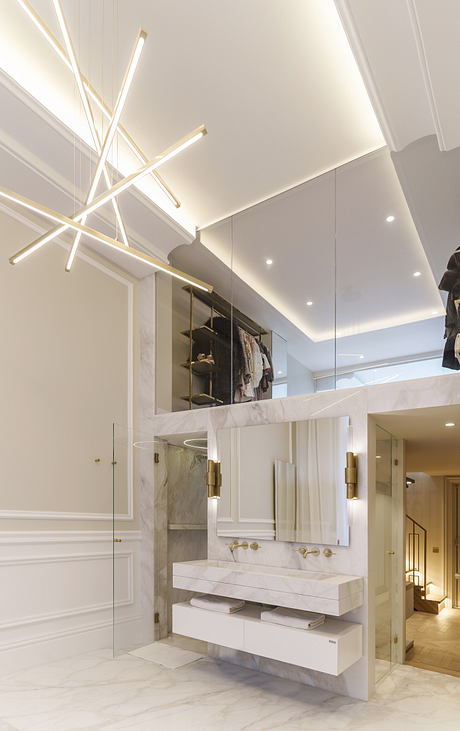
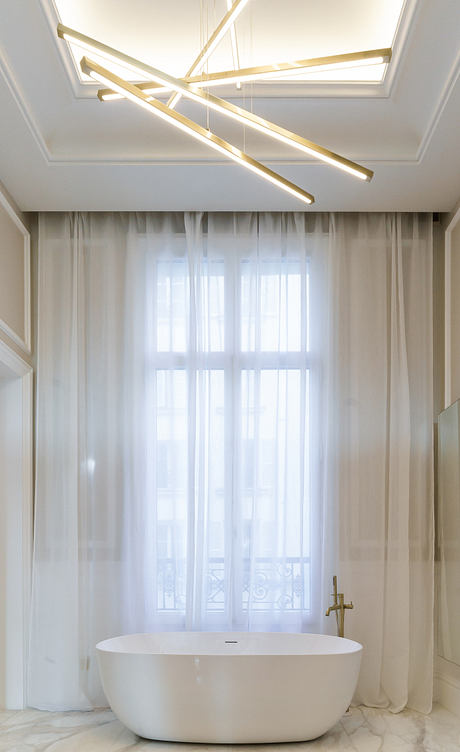
About Rue de Rivoli Apartment
The team aimed to honor the interior’s historical elements while ensuring the entire living space remained intact. Consequently, they chose subdued, dignified colors at the client’s request, incorporating natural stone and brass for a refined look.
Expansive and Light-Filled Layout
The designers reimagined the main area and removed a wall to open up the space and introduce more light. Massive windows frame breathtaking views of Tuileries Garden, Paris’ oldest French-style park. Overall, the apartment spans 2,185 square feet (203 square meters), featuring a vast hallway and an integrated living, dining, and kitchen area. It includes a master’s suite with a two-tier dressing room and bathroom, plus additional quarters for children and guests.
Innovative Design Concepts
A mirror wall in the living room, extending from floor to ceiling, mirrors the area and enhances the space’s infinite feel. Inspired by natural stone, the studio crafted an island for Arrital Paris kitchens, serving as both storage and a key element of the kitchen’s design.
Sophisticated Living Spaces
The living room stands out as the most impressive space, equipped with a vintage fireplace and a lounge area. Rounded Eichholtz furniture and Luxxu wall sconces, shaped like brass pipes, add to the room’s relaxing ambiance. The Versailles oak parquet flooring, covering almost the entire apartment, invites exploration of every nook.
Luxurious Master Bedroom
Accessed via a fully equipped Poliform walk-in wardrobe, the master bedroom’s ceiling exceeds 13 feet (4 meters), accommodating a two-level design. The marble-covered bathroom features top Italian brands like Gessi and Antonio Lupi, presenting a masterpiece of interior design.
Photography by WhiteMovie production
Visit Diff Studio
- by Matt Watts