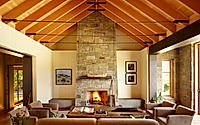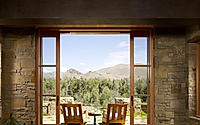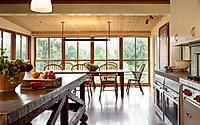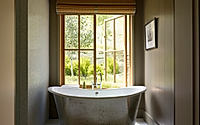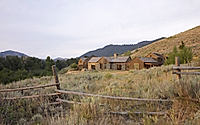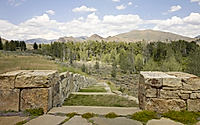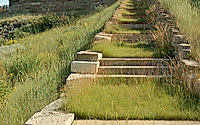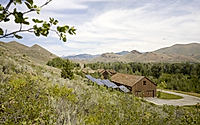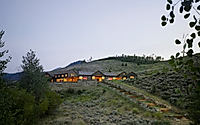Big Wood River: Idaho’s Ranch-Style Architectural Gem
Step into the Big Wood River house in Idaho, designed by Walker Warner, where ranch-style architecture blends seamlessly with the natural landscape. This home features breezeways that transition from open-air to glass-enclosed, surrounding a courtyard with views of the Boulder Mountains. The use of locally-sourced materials and colors that echo the surrounding valley creates a peaceful, enduring connection to nature, highlighted by an infinity pool mirroring the vast Idaho sky.

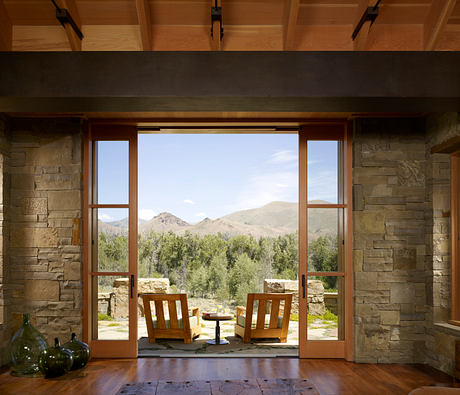
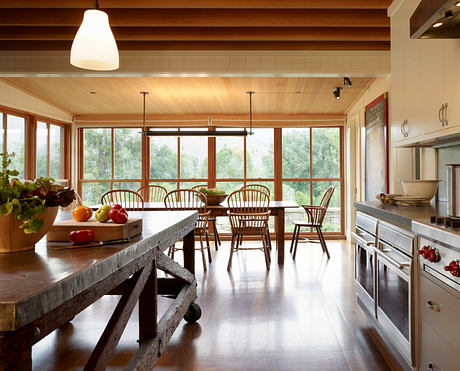
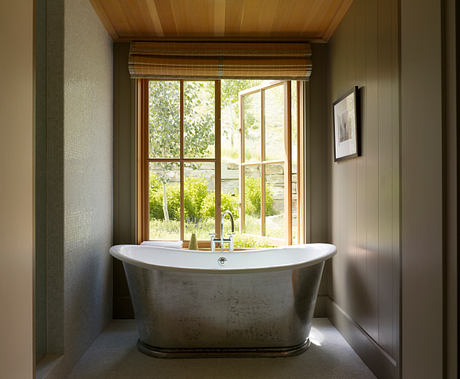
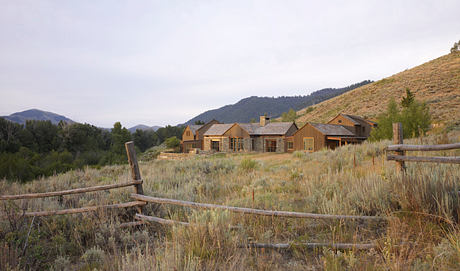
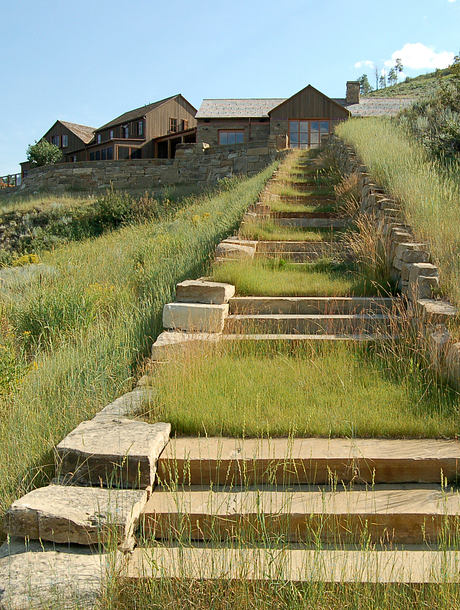
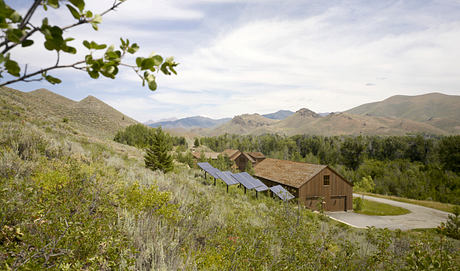
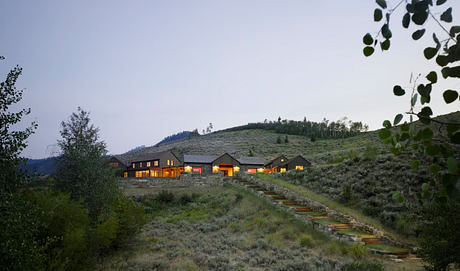
About Big Wood River
Immerse yourself in the beauty of Idaho’s Big Wood River House, a remarkable ranch-style home designed by Walker Warner. This architectural masterpiece showcases a harmonious blend of natural elements and modern design, perfectly situated to offer panoramic views of the Boulder Mountains.
An Architectural Dialogue with Nature
As you approach the Big Wood River House, you’re greeted by a striking facade that uses locally sourced stone and weathered wood, reflecting the rugged beauty of Idaho’s landscape. The exterior is cleverly designed with breezeways that transition from open-air to glass-enclosed spaces, providing fluid movement between the indoors and outdoors. These pathways lead you through the property, revealing stunning views of the surrounding mountains and river, which are especially captivating at sunset.
The home’s strategic placement on the land maximizes the scenic vistas while maintaining privacy. Each window and terrace is a frame for Idaho’s natural splendor, with outdoor seating areas that invite quiet reflection or social gatherings.
Inside Big Wood River: A Tour of Tranquility
Entering the house, the interior continues the theme of connection with nature. The main living area is a spacious room where stone walls and wooden beams overhead echo the external materials. Large, sliding glass doors open directly onto a terrace, blurring the lines between indoor and outdoor living. This space is not only a living room but a viewing platform, offering unobstructed views of the landscape.
The kitchen and dining area are adjacent to the living room, featuring state-of-the-art appliances and rustic furniture that complement the overall design theme. Here, the beauty of functionality meets the elegance of simplicity, with every furnishing and fixture carefully chosen to enhance the homely atmosphere.
Personal Spaces Crafted for Comfort
The bedrooms and bathrooms follow a minimalist yet warm decor scheme, with natural light streaming in through large windows that provide serene views of the hills and woods. The master bathroom is particularly striking, featuring a freestanding bathtub set against a backdrop of local stone, offering a spa-like experience that feels both luxurious and intimate.
Concluding your tour at the heart of the home, the living spaces encircle a peaceful courtyard. This central gathering spot is perfect for family activities and reflects the thoughtfulness of Walker Warner’s design—integrating elements of traditional ranch homes with modern, sustainable practices that speak to a deep respect for the environment.
In the Big Wood River House, every room tells a story of design and nature in unison, creating a living experience that is as breathtaking as the landscape it resides within.
Photography by Cesar Rubio
Visit Walker Warner
- by Matt Watts