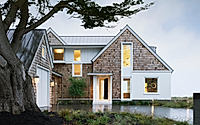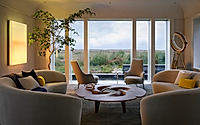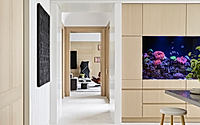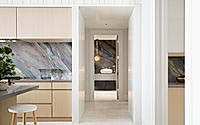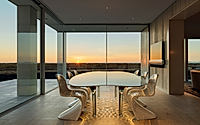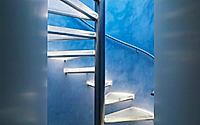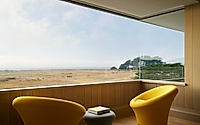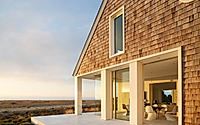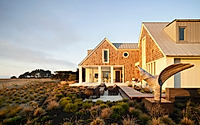Coastal Retreat: Modern Minimalism Meets Cape Cod
Set against California’s iconic coastal backdrop, the Coastal Retreat designed by Walker Warner artfully marries Cape Cod traditions with modern minimalism. In this home, every architectural detail from the glass tread spiral staircase to the Azul Bahia granite kitchen counters enhances the breathtaking ocean views. Emphasizing simplicity and a light, airy palette, the house exemplifies coastal living with a contemporary twist.

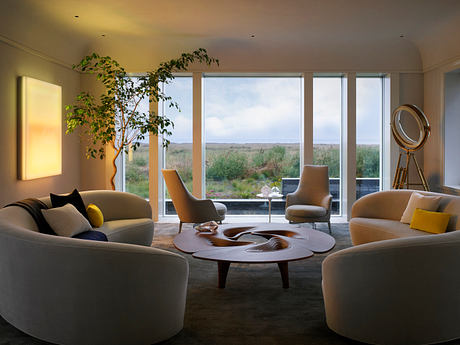
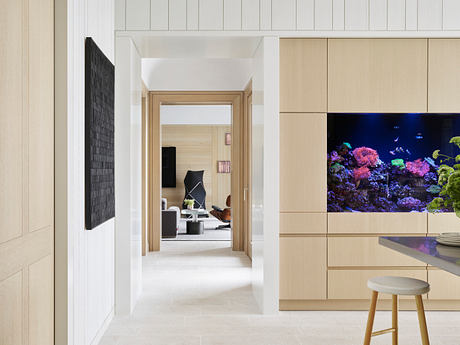

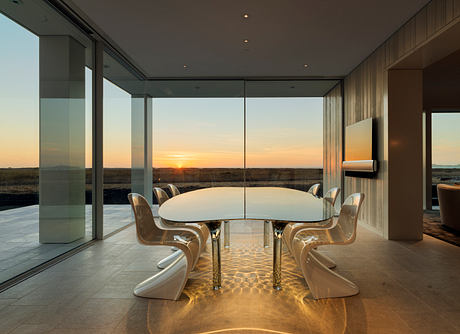
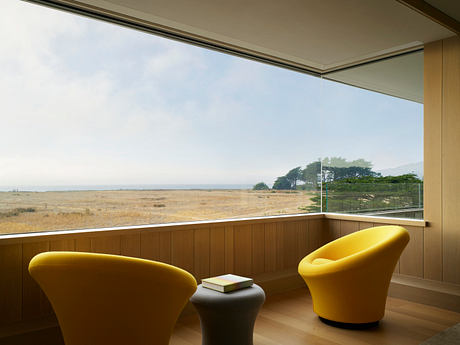
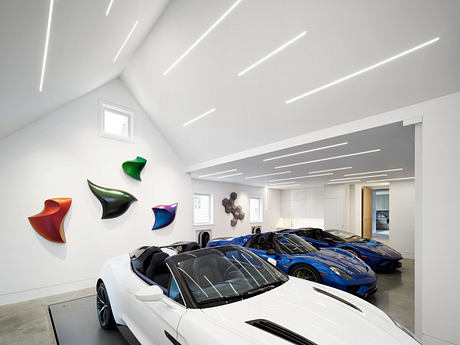
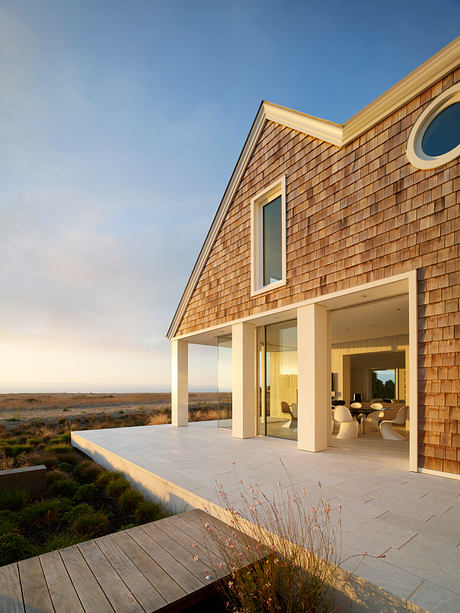
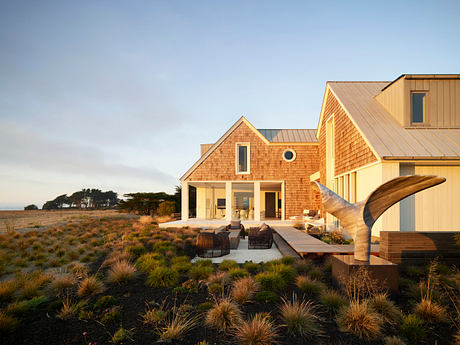
About Coastal Retreat
Welcome to Coastal Retreat, where designer Walker Warner blends modern design with Cape Cod aesthetics in California.
Exterior Elegance: A Coastal Icon
The Coastal Retreat facade features asymmetrical pitched roofs and classic shingle siding. Positioned among wildflower-laden bluffs, it overlooks the ocean. Large windows and doors create a seamless transition from the rugged outdoors to the serene interiors.
Living Room: Blending Indoors and Outdoors
The living room offers expansive views through large sliding glass doors. Comfortable, curved furniture invites relaxation. The clean white palette, combined with natural elements, emphasizes simplicity. A large indoor plant and soft lighting create a cozy ambiance.
Kitchen and Dining Room: Ocean-Inspired Elegance
Transition from the living room into the vibrant kitchen. Brazilian Azul Bahia granite countertops mimic the nearby sea with bold colors. Large windows flood the space with natural light. The seamless cabinetry and light wood finishes create a modern, airy feel. The adjoining dining room features modern white furniture with panoramic views of the surrounding landscape. Clean lines and minimalist design highlight the stunning sunset vistas visible through the large glass walls.
Spiral Staircase: A Dramatic Centerpiece
At the core stands a bespoke spiral staircase with glass treads, lit by fiber optic lights for a dramatic night effect. This feature connects levels with flair, reflecting the home’s modern pulse.
Reading Nook: Cozy with a View
The reading nook offers a quiet retreat with comfortable yellow chairs. Large windows frame the expansive outdoor views, allowing natural light to pour in. This space is perfect for relaxation and contemplation.
Garage: A Showcase of Luxury
The journey concludes in the spacious garage, designed to exhibit luxury vehicles. Angular, modern lighting highlights the sleek cars. Colorful, abstract wall art adds a touch of vibrancy to the clean, white space.
The Coastal Retreat by Walker Warner is a testament to sophisticated, coastal architecture, merging tradition with modernity.
Photography by Matthew Millman
Visit Walker Warner
- by Matt Watts