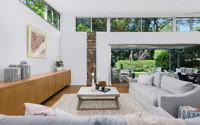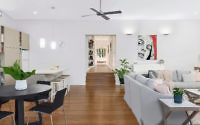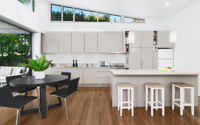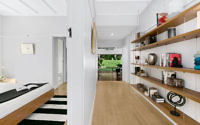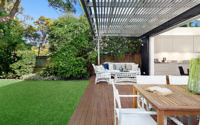Classic Family Home by Cordony Designs
Designed in 2018 by Cordony Designs, this classic family home with contemporary twist is located in Sydney, Australia.






About Classic Family Home
Refined Elegance in Sydney
In the heart of Sydney, the Classic Family Home stands as a testament to contemporary design. Crafted by Cordony Designs in 2018, this house merges modern sensibilities with the warmth of a family dwelling. Here, clean lines and open spaces invite light and life to coexist in harmony.
Seamless Indoor-Outdoor Living
Approach the residence and you’re greeted by an expansive deck, blending effortlessly with the home’s interior. Perfect for Australia’s love of alfresco dining, the space promises serene evenings under the sky’s canvas. Manicured lawns whisper of lazy weekends and children’s laughter, while the deck’s generous expanse offers a stage for gatherings and quiet contemplation alike.
Transitioning inside, the open-plan living area reveals itself through wide retractable doors, erasing boundaries between inside and out. The dining room, adjacent to the deck, invites the outside in, thanks to floor-to-ceiling windows that bathe the space in natural light.
Contemporary Harmony
The heart of the home, the kitchen, boasts sleek cabinetry and a minimalist ethos. White countertops contrast with warm wooden floors, creating a dance of light and texture. A central island becomes a hub for morning coffees and evening homework, embodying the house’s spirit of togetherness.
Follow the flow into the living room, where a skillful mix of plush sofas and elegant decor echoes the home’s design narrative. Art adorns the walls, personalizing the space without cluttering the visual palette. High windows frame verdant views, ensuring nature’s artwork is never missed.
The bedroom corridor, a quiet retreat, leads to spaces that offer solace and tranquility. Here, carefully chosen furnishings meet the gentle play of shadow and light, crafting sanctuaries for rest and rejuvenation.
Each room in the Classic Family Home, a canvas of Cordony Designs’ vision, narrates a story of modern living. In Sydney’s bustling embrace, this house provides a serene escape, a place where a family’s narrative can unfold in peace and beauty. With its 2018 design, it remains a relevant and sought-after style, coveted by many and attained by few.
Photography courtesy of Cordony Designs
Visit Cordony Designs
- by Matt Watts
