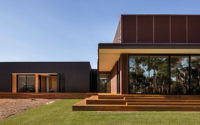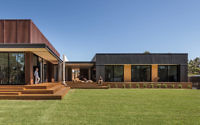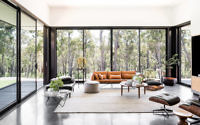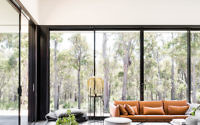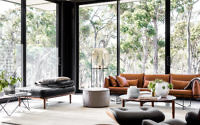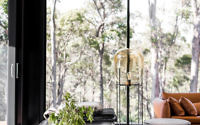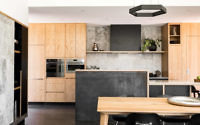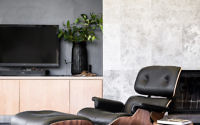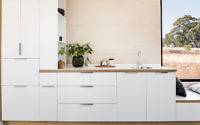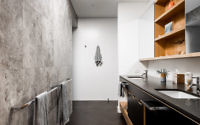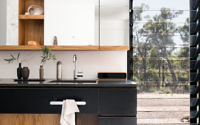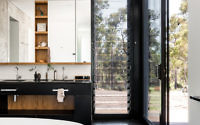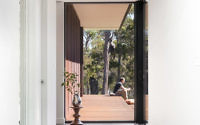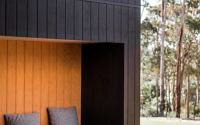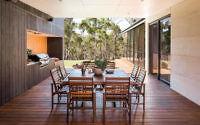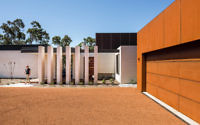K Residence by TCR Design Group
K Residence is an inspiring single-family house located in Western Australia, designed in 2016 by TCR Design Group.












About K Residence
Nestled in the serene backdrop of Western Australia, the K Residence emerges as a modern marvel of residential design. Designed by TCR Design Group in 2016, this house embodies the pinnacle of contemporary architecture.
Modern Sanctuary in Western Australia
As one approaches K Residence, the clean lines and dark hues of its exterior make a commanding first impression. The fusion of natural wood elements with dark metal cladding balances warmth with industrial chic. Broad windows break the facade’s uniformity, offering a glimpse of the stylish haven within.
Seamless Indoor-Outdoor Living
The transition from outside to inside is almost imperceptible, with expansive glass doors inviting nature into the open-plan living space. Here, the living room serves as the heart of the home, where sleek furnishings meet floor-to-ceiling views, creating an elegant yet comfortable gathering area.
Moving through the residence, each room unfolds with a purposeful design aesthetic. The kitchen boasts minimalist cabinetry and state-of-the-art appliances set against a backdrop of polished concrete floors and wooden accents—a testament to modern functionality.
Adjacent to the culinary space, an intimate dining area opens onto the wooden deck, blurring the lines between indoor comfort and the great Australian outdoors. The outdoor area, complete with a grill and seating, is perfect for alfresco dining amidst the whispering trees.
Intimate and Luxurious Spaces
Personal quarters are sanctuaries of tranquility. The bedrooms, with plush textiles and subtle décor, offer a retreat-like ambiance, while the bathrooms showcase sleek fixtures and clean lines, emphasizing a spa-like experience.
Finally, the master suite epitomizes luxury with its spacious layout, direct access to the outdoors, and panoramic views that ensure a serene start to each day.
The K Residence stands as a beacon of modern design, thoughtfully integrating the home within its natural surroundings. TCR Design Group has indeed crafted not just a house, but a modern sanctuary that redefines living in Western Australia.
Photography by Dion Robeson
Visit TCR Design Group
- by Matt Watts