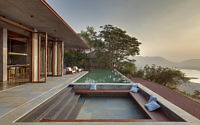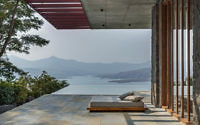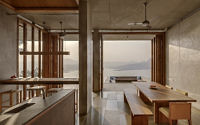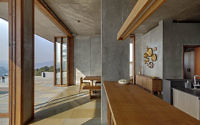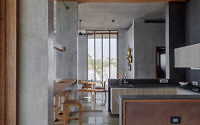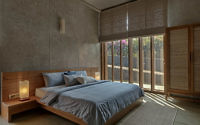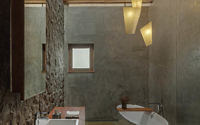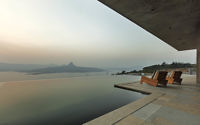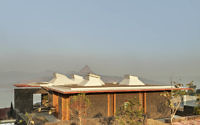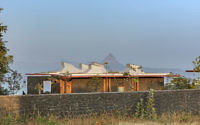Retreat in the Sahyadris by Khosla Associates
Retreat in the Sahyadris (Mumbai, India), is a modern project designed in 2017 by Khosla Associates.

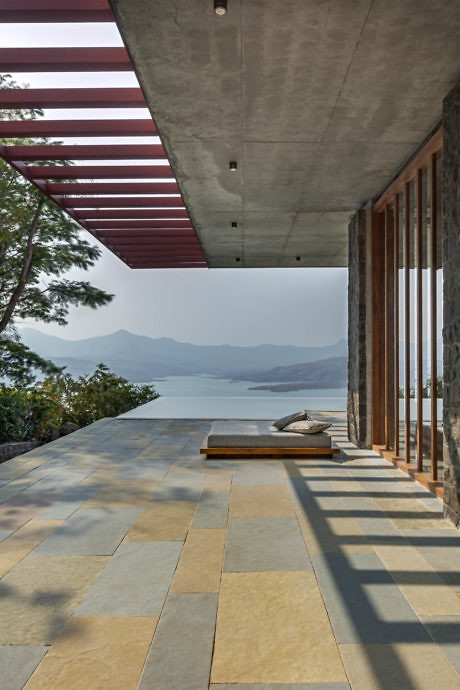
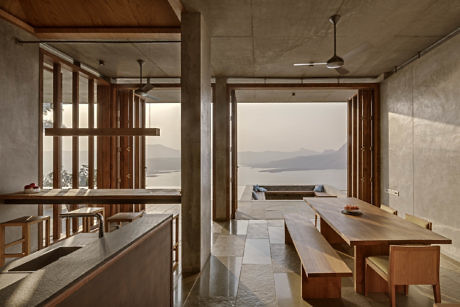
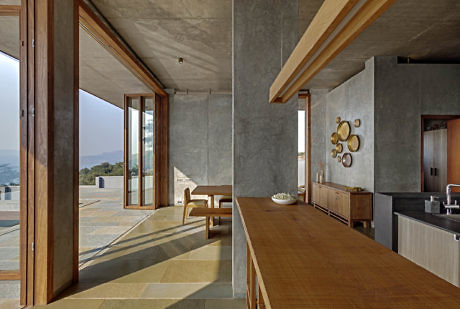
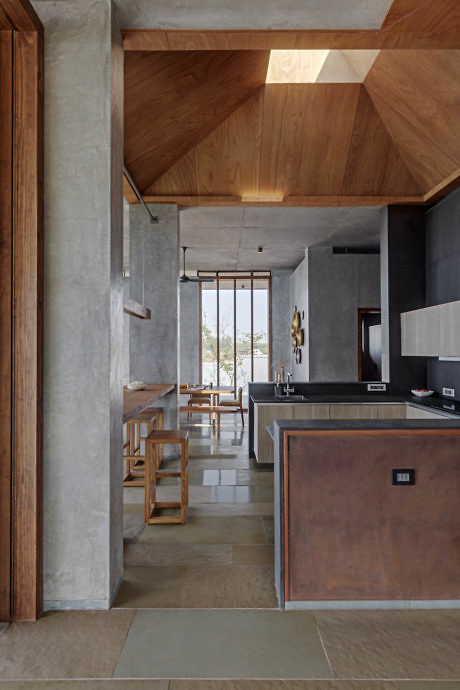
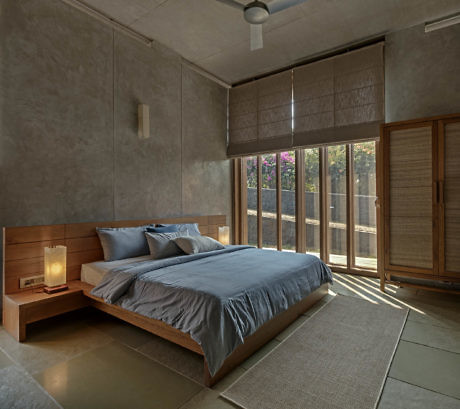
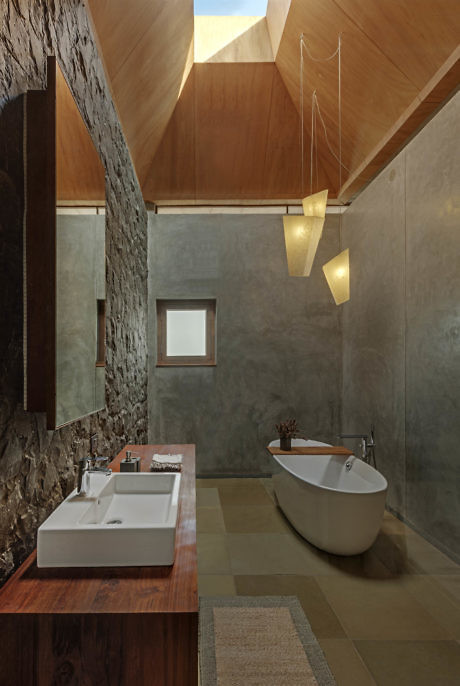
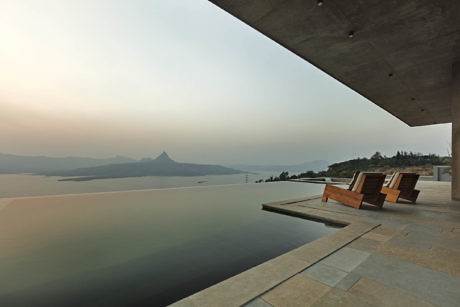
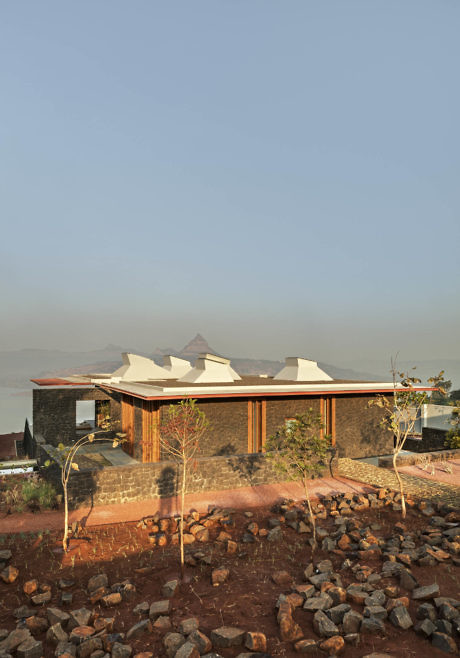
About Retreat in the Sahyadris
Nestled in Nature: A Western Ghats Retreat
Perched on the Western Ghats, our picturesque site overlooks a lake’s backwaters, embraced by the Sahyadri mountain ranges. This tranquil setting serves as the perfect canvas for a retreat designed to escape Mumbai’s frenetic pace and rejuvenate the senses.
Designing Simplicity and Elegance
Owning two acres of land, our clients desired nothing excessive. Their request: a modest 2100 sq ft (195 sq m) single-level pavilion. We crafted this retreat with a clear vision, dividing it into two primary zones for day and night. The day zone offers engagement with breathtaking views, while the night zone promises a peaceful retreat. The design invites nature inside, with living spaces that are open and permeable, contrasted with private, secluded areas.
A Symphony of Light and Shadow
Addressing the challenge of natural light, we introduced dramatic skylights, inspired by the nearby mountain peaks. These skylights not only enhance the pavilion’s aesthetics but ensure soft, even light fills the living spaces, kitchen, foyer, and bathrooms, creating a serene ambiance throughout.
Harmony with the Landscape
Constructed from local black basalt stone, found just 5 to 6 feet (1.5 to 1.8 meters) underground, the pavilion blends seamlessly with its surroundings. This volcanic stone, abundant in the Deccan Plateau, forms the exterior walls and accents within, echoing the natural beauty of the site. Embracing the land’s contours, we opted for a design that integrates with the slope, adding a ramp and retaining wall for graceful access, avoiding a split-level structure.
A Thoughtful Approach to Furnishings
In furnishing the pavilion, we exercised restraint, customizing each piece to resonate with the architectural vision. Sourcing accessories from Maharashtra, including brass and copper vessels from Nasik and Bidriware from Aurangabad, we ensured every detail harmonizes with the locale.
Surrounding the pavilion, the landscape shuns high-maintenance gardens for a natural arrangement of rocks, shrubs, and fruit trees. This approach not only minimizes upkeep but also blends the built environment with the natural terrain, enhancing the retreat’s connection to its serene setting.
Photography by Shamanth Patil J.
Visit Khosla Associates
- by Matt Watts