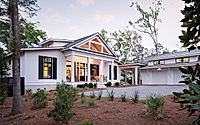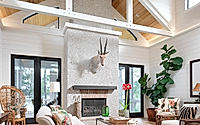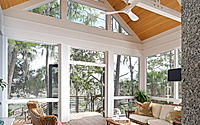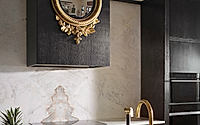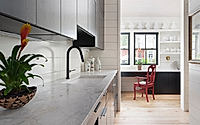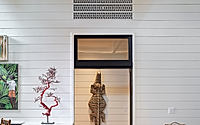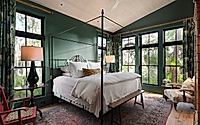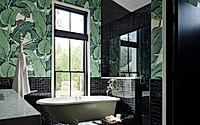Contemporary Dogtrot: A Breathtaking Waterfront Retreat in Beaufort
The Contemporary Dogtrot, designed by Frederick + Frederick Architects in Beaufort, South Carolina, USA, is a stunning 2300-square-foot house that showcases the timeless charm of the dogtrot architectural style. Situated on a high, wooded lot overlooking Battery Creek, this modern interpretation captures the refreshing breezes off the water, creating an open and airy living experience.
The interior’s clean, fresh palette provides the perfect backdrop for the homeowners’ carefully curated antique collections, blending contemporary design with classic elements.

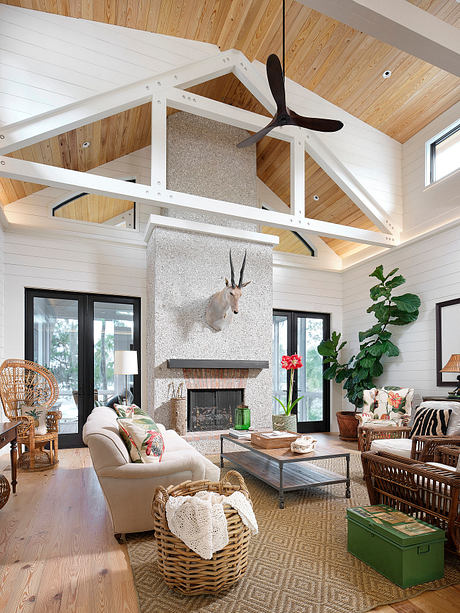
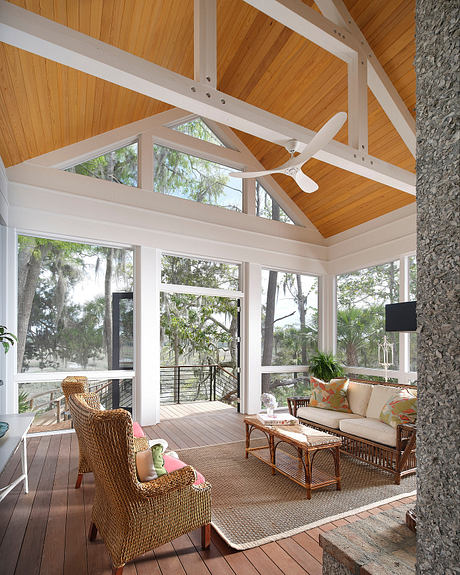
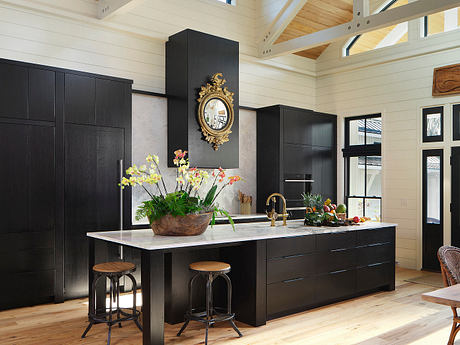
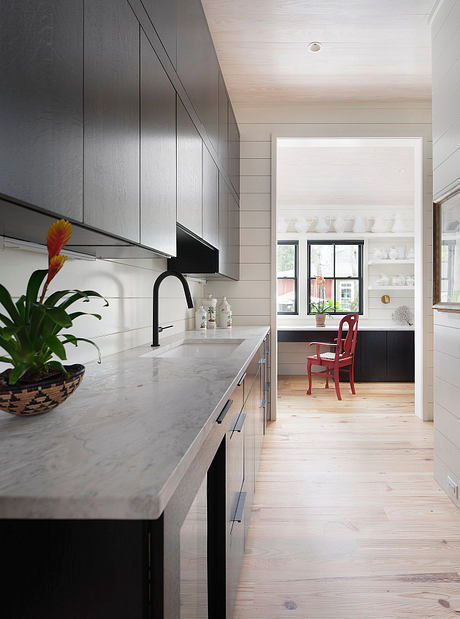
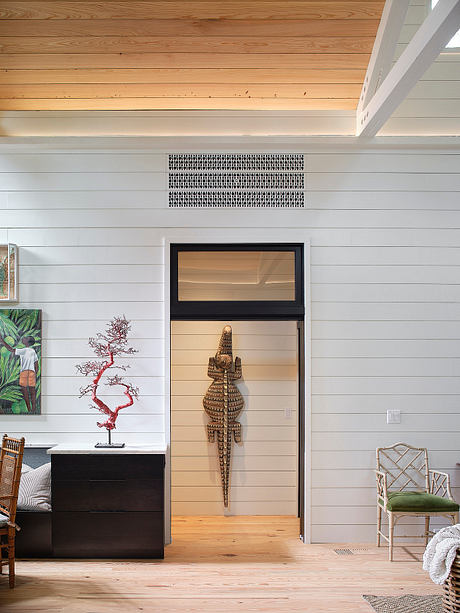
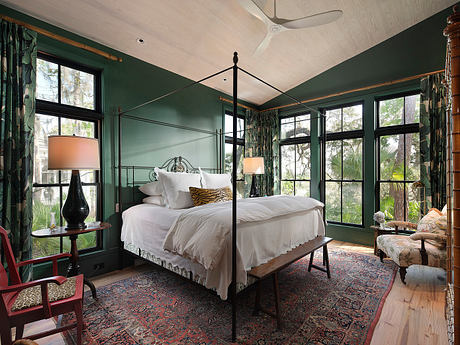
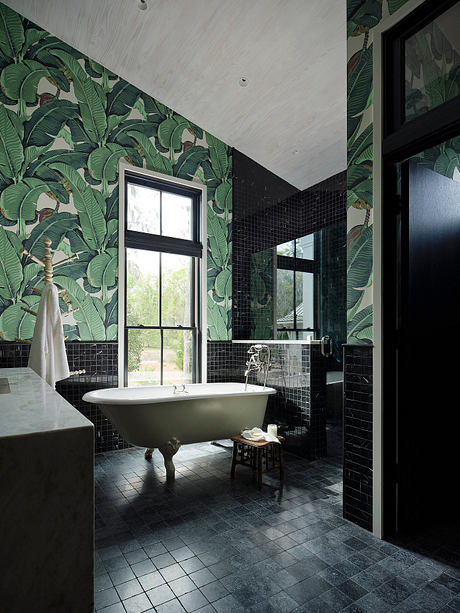
About Contemporary Dogtrot
Nestled amidst the lush, verdant foliage of Beaufort, South Carolina, the “Contemporary Dogtrot” by Frederick + Frederick Architects effortlessly blends coastal charm and modern refinement. Perched atop a high, wooded lot overlooking the serene Battery Creek, this 2,300-square-foot abode captures the essence of Low Country living with its innovative dogtrot design, which harnesses the refreshing breezes off the nearby water.
A Warm Welcome: The Inviting Exterior
The home’s exterior welcomes visitors with a classic Southern style, featuring a charming wraparound porch and white siding that contrasts beautifully with the dark roofline. The dogtrot layout, a traditional architectural feature found in the region, divides the home into two distinct wings connected by a central breezeway, creating a seamless indoor-outdoor flow and enhancing natural ventilation.
An Airy, Open-Concept Interior
Step inside, and the spacious, open-concept great room immediately captivates the senses. Soaring ceilings with exposed wooden beams and an abundance of large windows flood the space with natural light, fostering a serene and inviting ambiance. The designers have curated a clean, modern palette, allowing the homeowners’ antique furnishings to take center stage and impart a timeless elegance.
The Culinary Oasis: A Sleek and Functional Kitchen
The kitchen embodies the home’s seamless blend of old and new, featuring a matte black cabinetry and sleek hardware that contrast beautifully with the white marble countertops. A striking gold-framed mirror serves as a focal point, adding visual interest and a touch of glamour to the space. Carefully chosen accessories, including a vibrant orchid display, elevate the kitchen’s design, creating a warm and inviting atmosphere.
Retreat and Rejuvenate: The Primary Bedroom Sanctuary
Ascending to the primary suite, the homeowners are greeted by a serene oasis, where the classic C.W. Stockwell Martinique wallpaper and drapery fabric seamlessly blend the indoor and outdoor environments. The room’s neutral color palette and plush furnishings exude a sense of calming sophistication, providing a tranquil retreat for the homeowners.
A Spa-Inspired Sanctuary: The Luxurious Primary Bathroom
Stepping into the primary bathroom, the designers have created a truly indulgent sanctuary. Bold black-and-white tile patterns cover the walls, while a freestanding claw-foot tub takes center stage, beckoning for a relaxing soak. Thoughtful details, such as the decorative ladder and lush greenery, elevate the space, transforming it into a serene oasis.
The “Contemporary Dogtrot” in Beaufort, SC, is a remarkable fusion of timeless charm and modern elegance. Through the skillful collaboration between the homeowners and the design team at Frederick + Frederick Architects, this coastal retreat has been artfully crafted to celebrate the region’s rich architectural heritage while embracing a fresh, contemporary aesthetic. The result is a harmonious and inviting living experience that seamlessly blends the indoors and outdoors, creating a true sanctuary for those seeking the best of Low Country living.
Photography courtesy of Frederick + Frederick Architects
Visit Frederick + Frederick Architects
