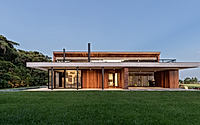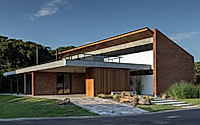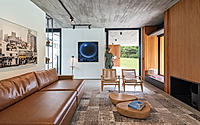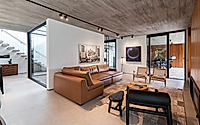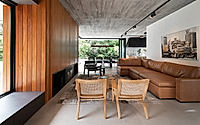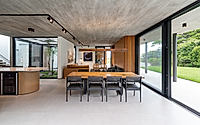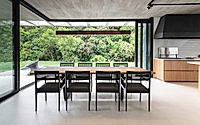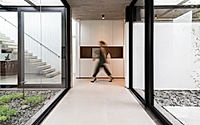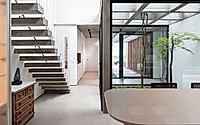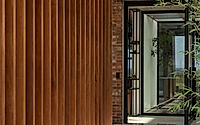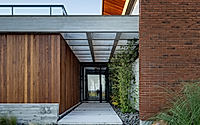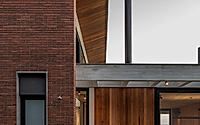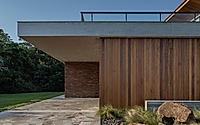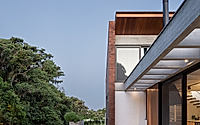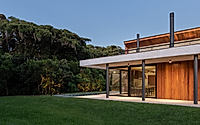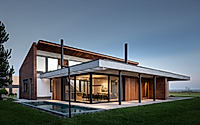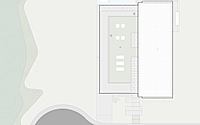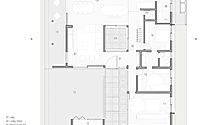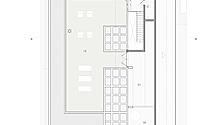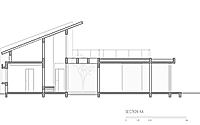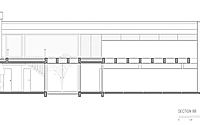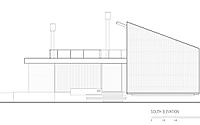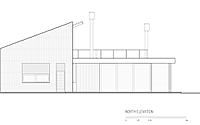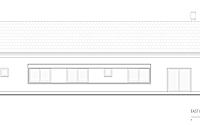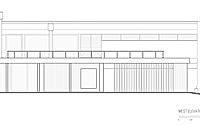Louzada House: Serene Coastal Retreat in Tramandaí
Galeria 733‘s stunning Louzada House, located in Tramandaí, Brazil, seamlessly blends contemporary design with the region’s natural beauty. This private, secluded house maximizes views of the surrounding lush vegetation and expansive lagoon, creating a harmonious relationship between architecture and the environment. Featuring a distinctive mix of exposed concrete, brick, and natural wood, the design evokes both beach house and country estate sensibilities.











About Louzada House
Nestled in the lush, seaside region of Tramandaí, Brazil, the Louzada House is a captivating architectural marvel. Designed by the esteemed Galeria 733 in 2023, this stunning residence seamlessly blends modern design with the natural beauty of its surroundings.
Harmonious Integration with Nature
The property’s strategic placement ensures maximum privacy, with the north and west faces embraced by the exuberant native vegetation. Moreover, an expansive lagoon graces the southern horizon, creating a breathtaking backdrop for the home.
Dual-Wing Layout: Balancing Privacy and Views
The design concept revolves around two longitudinally arranged wings, housing the social and intimate areas, respectively. Nestled between these wings, a pedestrian axis culminates in an internal garden, fostering a harmonious flow between the various social spaces.
Embracing the Outdoors
A diagonally extending veranda in the northwest quadrant seamlessly connects the interior with the surrounding trees, while the garage subtly integrates into the southwest corner. Upstairs, a small mezzanine overlooks the intimate zone, and the terrace above the social area offers unparalleled vistas of the sky, sun, water, and lush greenery.
Blending Rustic and Refined
The predominant use of exposed concrete and brick lends the Louzada House a distinct non-urban character, evoking a harmonious blend of beach house and country home. The natural wood elements further accentuate this typology, while sophisticated interior finishes, state-of-the-art technology, and climate control systems ensure the residents’ comfort, blending the rural and urban experiences.
Architectural Harmony and Emotion
Conceptualized as a human body, the Louzada House embodies the principles of proportion, comodulation, and molding (modénature) – the hallmarks of timeless architectural design. The harmonious interplay of its constituent elements, from the intimate north and south facades to the exuberant, forest-facing west, creates a visually captivating and emotionally resonant experience.
A Timeless Synthesis
Unequivocally contemporary, the Louzada House draws upon the rich tradition of modern architecture, seamlessly integrating formal, material, and spatial references. This remarkable project represents a harmonious alliance between human life, nature, and the built environment, delivering a truly captivating coastal oasis.
Photography courtesy of Galeria 733
Visit Galeria 733
