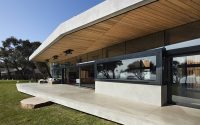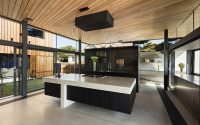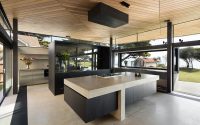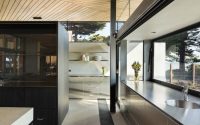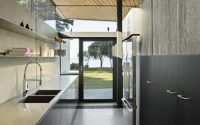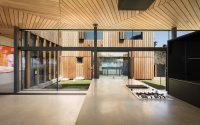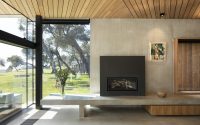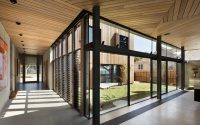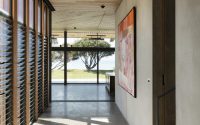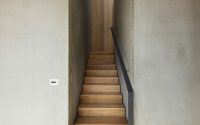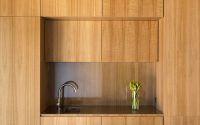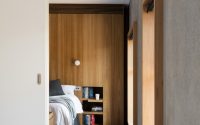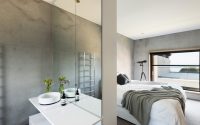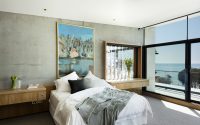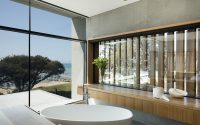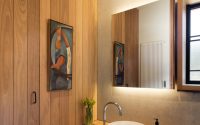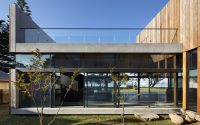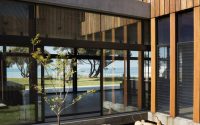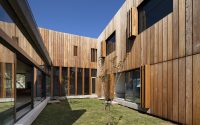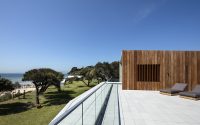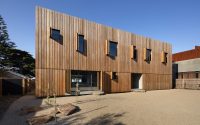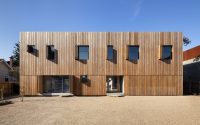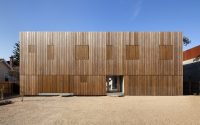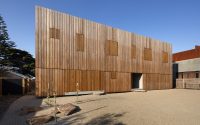Sorrento Beach House by AM Architecture
Sorrento Beach House is a modern home located in Sorrento, Australia, designed in 2016 by AM Architecture.












About Sorrento Beach House
Introducing Sorrento Beach House
Sorrento Beach House stands proudly on Victoria’s historic Sullivan’s Bay, the site of its first settlement in 1803. Initially, this home presents as a stark, sturdy presence in the landscape. Yet, as it nears the water, it gradually softens, echoing the beauty of its surroundings.
Design Philosophy
Given the site’s rich history, we opted for an exterior that commands respect. We aimed for a design that’s both hefty and solid, much like a ship or pier. To honor the area’s past, we avoided any light, whimsical touches.
Therefore, a wide, heavy timber screen encases the structure, shielding an insulated concrete shell inside. This design choice not only offers protection from the sun but also nods to the coastal architecture of the region.
A Seamless Transition
The house embodies a transition from shelter to openness, carefully balancing privacy with an immersive experience of the landscape. Inside, the sleeping quarters showcase the thermal mass of the concrete shell. This area features interiors with cut-out windows, deep timber window sills, and light softly filtered through external timber screens.
In contrast, the living area embraces broad sunlight and shifts towards spatial freedom and informal ease. This part of the house adapts to sunlight, wind, and the need for privacy, all while offering panoramic views of the shoreline.
A Connection to Nature
Facing the rugged coastal front, the house’s concrete interior withstands the elements. The building’s silhouette is shaped by the waterline, creating an impressive roofline. Locally sourced earthy tones enrich the foundation, while the timber ceiling breaks into a natural pattern. Remarkably, this pattern aligns with constellations visible on the night of the first settlement.
Living in Harmony with the Outdoors
We designed the living areas to feel like extensions of the outdoors. The design philosophy here is simple: earth beneath, sky above, and the waterline in clear view. This approach ensures that residents always maintain a deep connection with the natural elements surrounding their home.
Photography by Dianna Snape
Visit AM Architecture
- by Matt Watts