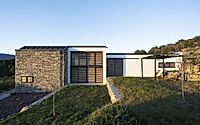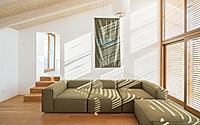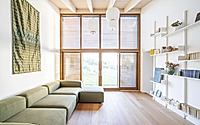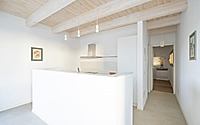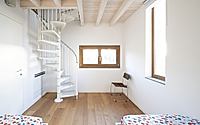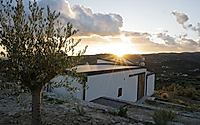Terrace House: Sustainable Italian Design with Minimal Impact
Ramp Studio‘s latest masterpiece, the Terrace House, stands tall in Imperia, Italy, showcasing a contemporary design that seamlessly blends with the region’s strict seismic regulations and cultural heritage constraints.
This exceptional residence boasts an array of sustainable features, including a wooden CLT panel structure, a 100% electricity-powered operation with 50% derived from PV panels, and a water-efficient landscape with native plant species and rainwater harvesting for irrigation. The Terrace House has achieved the highest energy performance rating (A4) in the Italian system, making it a shining example of eco-conscious architecture.






About Terrace House
Perched atop a picturesque hillside in Imperia, Italy, the Terrace House is a striking example of contemporary architecture that masterfully navigates the region’s unique design challenges. Designed by the acclaimed Ramp studio in 2023, this residence embodies a harmonious blend of modern design and sustainability, offering a serene retreat that respects the area’s cultural heritage and seismic regulations.
Embracing the Outdoors
The exterior of the Terrace House is a captivating interplay of clean lines and natural materials. The white, minimalist facade is punctuated by strategically placed windows and doors, allowing natural light to flood the interior spaces. Seamlessly integrated with the surrounding landscape, the home’s stepped design and terraced levels create a seamless connection between the indoor and outdoor living areas, inviting residents to embrace the breathtaking views of the rolling hills and distant horizon.
A Sustainable Sanctuary
Sustainability is at the core of the Terrace House’s design. The entire structure is constructed using wood-based CLT (cross-laminated timber) panels, minimizing the embodied carbon of the build. The home is entirely powered by electricity, with 50% of this energy generated by the strategically placed photovoltaic panels. Water conservation is also a priority, with the selection of native plant species and the collection of rainwater for irrigation.
Harmonious Interiors
Step inside the Terrace House, and you’ll be greeted by a warm and inviting atmosphere. The open-concept layout of the living room and kitchen creates a fluid, harmonious space that encourages relaxation and social interaction. Wooden beams and exposed ceilings lend a rustic charm, while the neutral color palette and natural materials, such as the wooden flooring, create a serene and calming ambiance.
The kitchen is a testament to the home’s attention to detail, featuring a sleek, minimalist design with ample countertop space and integrated appliances. The adjacent dining area, bathed in natural light, offers the perfect setting for shared meals and intimate gatherings.
As you ascend the spiral staircase, you’ll find the private quarters, including a cozy bedroom adorned with whimsical patterned textiles. The bathroom, with its clean lines and natural materials, seamlessly blends form and function, creating a spa-like retreat within the home.
Celebrating Imperia’s Heritage
The Terrace House is a remarkable achievement that showcases the design team’s ability to create a contemporary oasis while respecting the unique challenges of the Imperia region. By embracing sustainable principles and celebrating the area’s cultural heritage, this project stands as a shining example of how architecture can harmonize with its surrounding environment, offering residents a truly exceptional living experience.
Photography by Angelo Vignali
Visit Ramp studio
