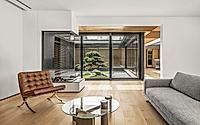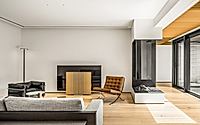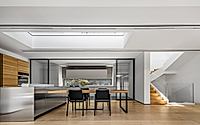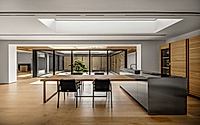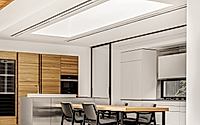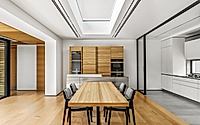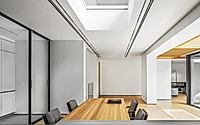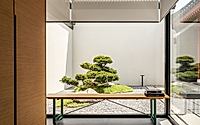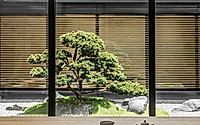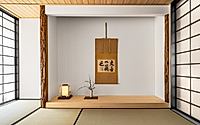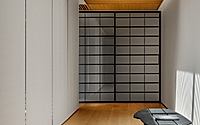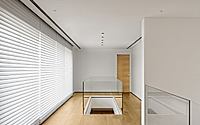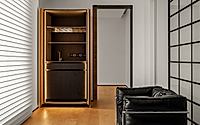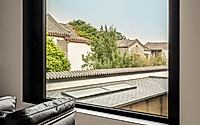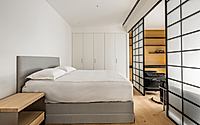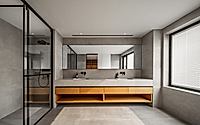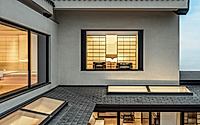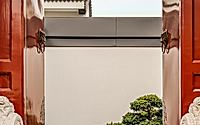A Minimalism Home in Beijing – Maximizing Simplicity in Architecture
Discover the tranquility and sophistication of A Minimalism Home in Beijing, designed by Miaojue Design in 2023. This exquisite house incorporates the time-honored beauty of Oriental and Japanese aesthetics with contemporary minimalism, creating a serene space that beautifully contrasts modern elements with traditional Chinese architectural accents. Located in Beijing, China, every detail in this home emphasizes simplicity and high-quality, natural living, embodying the designer’s vision of minimalism as more than a style, but a way of life.













About A Minimalism Home in Beijing
A Fusion of Oriental Culture with Modern Minimalism
A Minimalism Home in Beijing, designed by Miaojue Design in 2023, stands as a testament to the refined elegance of minimalistic design paired with the depth of oriental culture. Located in the bustling city of Beijing, China, this L-shaped house exemplifies a perfect blend of simplicity and functionality. The designer, Shen Xiaofeng, crafted this space with the philosophy that “Space is the emotion filled with nature, life, and beauty.” This approach is vividly reflected in every corner of the residence.
Delicate Balances in Design
Miaojue Design has masterfully balanced robust materials like timber and stone with the transparency of glass to create a soothing atmosphere that connects the interiors directly to the picturesque courtyard scenery. Historical influences are subtly integrated through architectural features such as glazed bricks, Taihu Lake stones, and archaistic pavilions, echoing the nostalgic beauty of Beijing’s old Hutongs.
Maximizing Natural Light and Space
The innovative use of transparent glass doors and windows not only amplifies natural lighting but also seamlessly unites the interior with the exterior, allowing for a harmonious flow throughout the spaces. Each area within the home maintains a distinct connection to the outdoors, ensuring that the essence of high-quality natural living is never compromised. The design also includes a sophisticated 360-degree loop corridor that enhances the sense of spaciousness and fluid movement between different parts of the home.
Modern Minimalism in Every Detail
This home is more than just a place to live; it is a bold statement on minimalism as a lifestyle. Shen Xiaofeng’s commitment to minimalism is demonstrated in how carefully unnecessary elements are stripped away, setting the stage for open, expansive, and versatile living spaces. Here, every design choice underlines the project’s core ethos: simplifying to amplify, where less truly becomes more, allowing residents to find tranquility amid the city’s chaos.
Photography courtesy of Miaojue Design
Visit Miaojue Design
