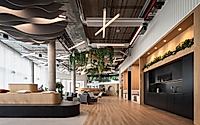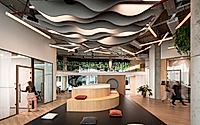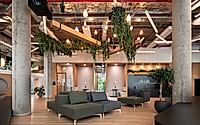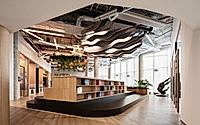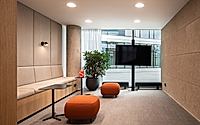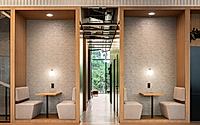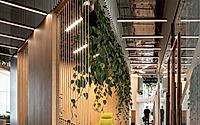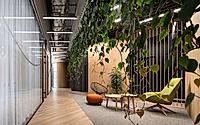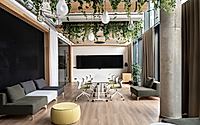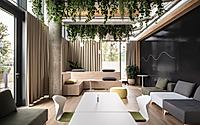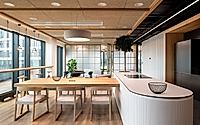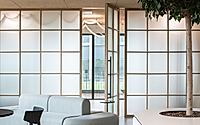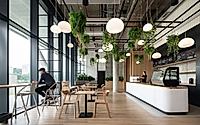Direct Family Offices: A New Age Workspace in Prague
Direct Family Offices, designed by Capexus in 2023, is a modern office space spanning six floors in Prague, Czech Republic. This project embodies a blend of cozy homelike aesthetics and high sustainability, marked by LEED and WELL certifications. The design facilitates a creative and communal environment for the Direct Family to collaboratively excel in their endeavors, featuring versatile coworking spaces and smartly designed private offices.











About Direct Family Offices
Direct Family Offices transforms a basic building into a modern headquarters under the creative stewardship of Capexus, designed in 2023. Located in Prague, Czech Republic, this office facility covers six floors, each meticulously tailored to foster collaboration and innovation among employees.
Innovative Design and Technology Integration
Capable of interweaving principal construction activities, the project champions in-house design of select technologies such as air-conditioning and health systems. This approach not only minimizes errors but also enhances information transfer between teams. The success in meeting demanding data standard specifications stands testament to Capexus’s adeptness in BIM design issues.
Environmental Commitment and Workspace Functionality
Shifting from the Old Brewery in Holešovice, Direct aimed to establish a unified and sustainable environment conducive to the shared growth of its various companies. This commitment is underpinned by the office obtaining LEED and WELL certifications, reflecting its high sustainability. The ground floor introduces a shared Direct plaza coworking zone, featuring quiet corners, effective acoustics, and a café operated by a social enterprise, promoting inclusivity.
Aesthetic Appeal and Employee Comfort
Beyond functionality, the office design embodies warmth and comfort, simulating a café-like atmosphere. Each floor is custom-designed considering the specific needs of different teams. The inventive use of natural tones and materials alongside strategically placed living plants and designer furniture makes the workspace not only versatile but also visually appealing. Open spaces are complemented with meeting rooms and joint session areas, furnished with unconventional and stylish fixtures.
Direct Family Offices stands as a paragon of how an office space can effectively meld modern design with functionality, communal work culture, and environmental responsibility, creating a blueprint for future workspace designs that prioritize employee well-being and ecological concerns.
Photography by Studio Fllusser
Visit Capexus

