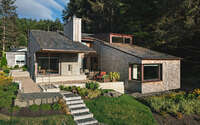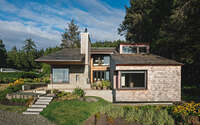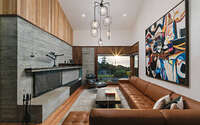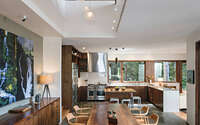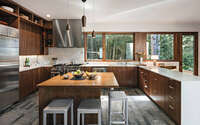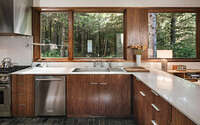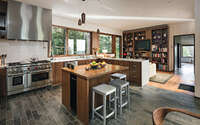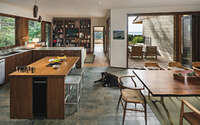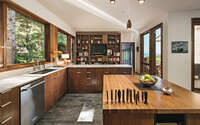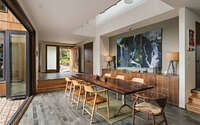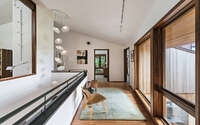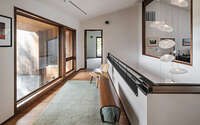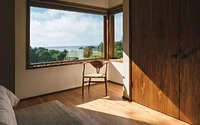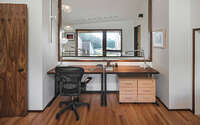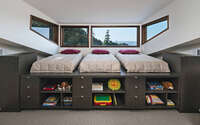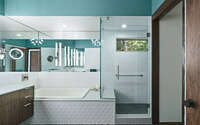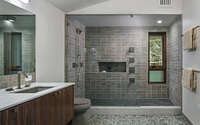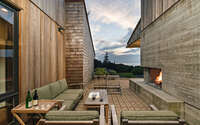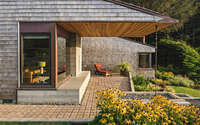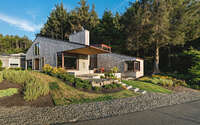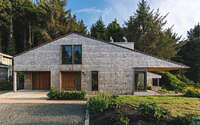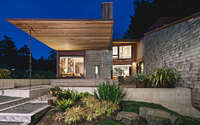Arch Cape House by Colab Architecture & Urban Design
The Arch Cape House is a 3,400 square foot, four-bedroom, three-bathroom residence located in the Arch Cape in Oregon, United States. The house is designed around a central courtyard that maintains a direct view to the west, overlooking the Pacific Ocean.
















About Arch Cape House
The Arch Cape House: A Coastal Retreat
Since its 2018 debut, the Arch Cape House has anchored Mark and Laurie Engberg’s world. Initially, they desired a weekend sanctuary, particularly for their new dog, Vandy. Adopting the Rhodesian ridgeback labrador meant fewer plane trips. So, Mark reminisces, “We said, ‘Let’s go to the beach.’” They rented a beach house at Arch Cape, a quaint Oregon coastal spot, and promptly fell for its charm.
Safety, Views, and Castle Rock Estates
Despite its tsunami risk, oceanfront Arch Cape properties—west of bustling U.S. Highway 101—boast prices double Portland’s. Then, a discovery: Castle Rock Estates. Developed in the 1980s with Oregon’s then-governor, Victor Atiyeh, this gem sat 85 feet above sea level. The Engbergs saw it was tsunami-safe, offered vast Pacific views, and had gentler winds than beachfront homes. The highlight? A private underpass to the beach beneath Highway 101.
Design Details: Ocean to Forest
Their three-bedroom house, adorned with cedar shingles and redwood siding, faces the ocean. However, Mark notes, forest canopy views rival those of the Pacific. This serene backdrop fuels their remote work creativity.
A Courtyard Oasis
Mark and Laurie’s courtyard offers wind-sheltered Pacific vistas. An indoor/outdoor fireplace enhances cozy evening gatherings. Centered around this courtyard, the house adopts a traditional shape due to design regulations. This setup bathes interiors in natural light. Mark confesses, “That courtyard is probably our favorite room. Every room relates to it.”
Seismic Strength and Architectural Elegance
A seismic-resistant wall anchors the house, surpassing Oregon’s stringent codes. This wall, textured with board-formed concrete, allows the roof to overhang 12 feet (3.66 meters) shading the living room’s expansive glass.
Versatile Interiors: From Children to Elders
Designed by Colab’s David Gabriel and Mark Engberg, the house envisions the couple’s retirement. Yet, it welcomes all ages. An upstairs loft houses three raised beds, a favorite spot for family members, both young and old. Waking up to ocean vistas is, as Mark states, “fun.”
Timeless Materials Meet Sunlit Spaces
Slate floors transition to red oak hardwood. The flooring, Mark says, mirrors their Portland kitchen and proves ideal for beach homes. Generous light permeates the ground-floor areas, illuminating even overcast Oregon days.
Social Connections Amidst Seclusion
Though secluded, the west-facing courtyard offers a social connection. Mark shares, “Everybody waves as they head to the beach.” The essence of their home lies in this balance: private yet inviting. Mark’s cherished moments? When folding doors open to connect the dining area to the courtyard, perfect for entertaining.
Finally, whether hosting or unwinding, the Engbergs prioritize pampering their rescue, Vandy.
Photography courtesy of Colab Architecture & Urban Design
Visit Colab Architecture & Urban Design
- by Matt Watts