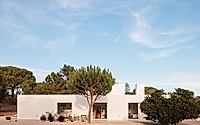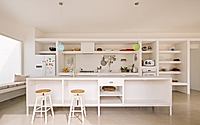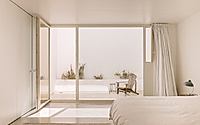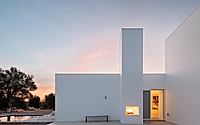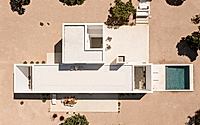Melides: Portugal’s Coastal House by José Adrião Architects
Located in the quaint town of Grândola, Portugal, the Melides House by José Adrião Architects is a stunning example of modern architecture seamlessly blending with the surrounding countryside. This single-family residence, designed in 2023, features a thoughtful layout that maximizes natural light and ventilation, creating a harmonious indoor-outdoor living experience.
The property’s unique characteristics, including its origins as a forester’s or farmer’s retreat, have been skillfully incorporated into the design, preserving the essence of the site while elevating it with contemporary sensibilities.

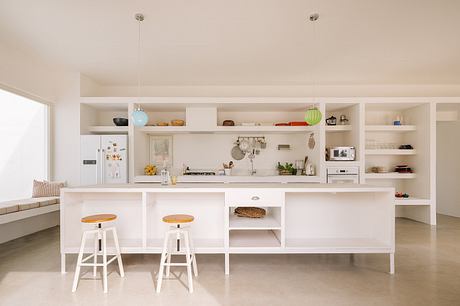
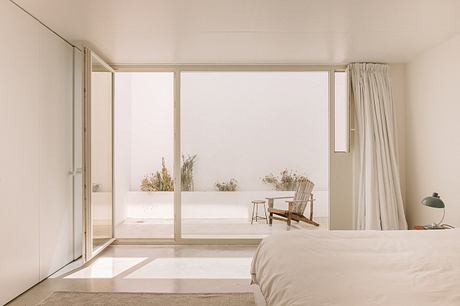
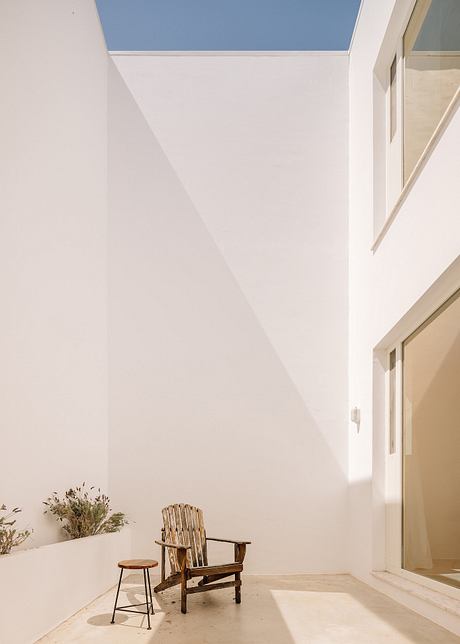
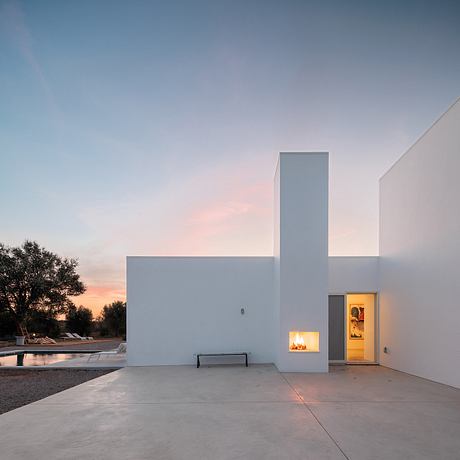
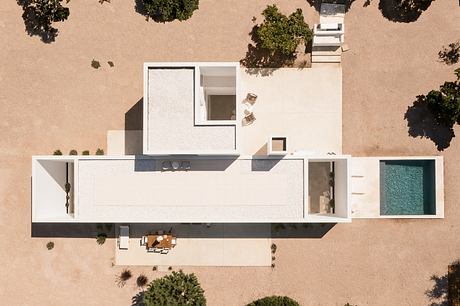
About Melides
Nestled within the sparsely populated plains of Grândola, Portugal, the Melides house by José Adrião Architects stands as a stunning testament to modern design in harmony with its picturesque surroundings. Adhering to strict land management regulations, the architects have crafted a residence that beautifully reinterprets the traditional structures once found on this countryside plot.
Exterior Elegance: Embracing the Landscape
The home’s exterior presents a captivating interplay of clean, geometric forms and the lush, natural environment. Crisp, white volumes rise up from the sandy terrain, punctuated by strategic openings that frame striking views of the distant pine forest and the clear, azure sky above. A sleek, rectangular pool reflects the building’s minimalist aesthetic, creating a serene oasis amidst the arid landscape.
Harmonious Interior Spaces
Step inside, and the home’s interior unfolds as a symphony of light, space, and functionality. The open-concept living area seamlessly integrates the kitchen, dining, and lounge spaces, fostering a fluid, welcoming atmosphere. Floor-to-ceiling glass walls draw the eye outward, blurring the boundaries between indoors and out and bathing the room in natural illumination.
Culinary Sanctuary
The kitchen, a central hub of the home, exudes a clean, minimalist aesthetic. Sleek, white cabinetry and countertops create a calming canvas, while strategically placed shelving and storage solutions ensure a clutter-free, efficient workspace. Pendant lights and a mix of natural and task lighting lend a warm, inviting ambiance, perfect for both meal preparation and casual gatherings.
Serene Retreat
Ascending to the upper level, the bedroom offers a private sanctuary of tranquility. Generous windows flood the space with natural light, while a cozy reading nook and an Adirondack-style chair invite moments of quiet contemplation. The seamless connection to the outdoor terrace further enhances the sense of calm and integration with the surrounding landscape.
Basement Oasis
Descending to the lower level, the home reveals an unexpected surprise – a series of light-filled patios that illuminate the basement spaces. This clever design decision not only fosters a connection to the outdoors but also ensures ample natural ventilation and a comfortable, airy ambiance throughout the entire home.
The Melides house by José Adrião Architects stands as a remarkable example of modern architecture that effortlessly blends with its idyllic Portuguese setting. From its striking exterior to its thoughtfully designed interior spaces, this residence embodies a harmonious integration of form, function, and natural inspiration, setting a new standard for contemporary living in the countryside.
Photography by Francisco Nogueira
Visit José Adrião Architects
