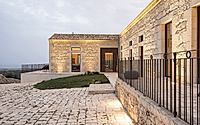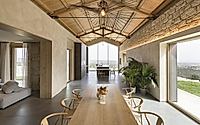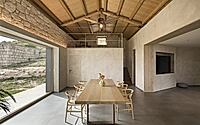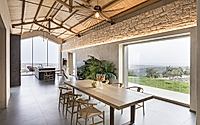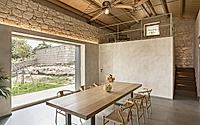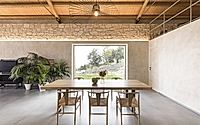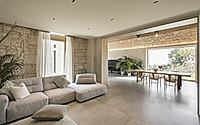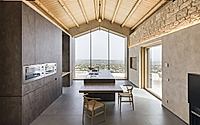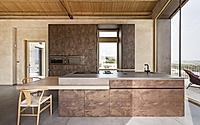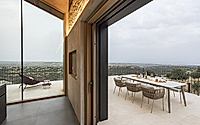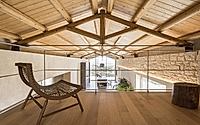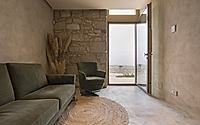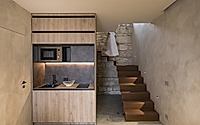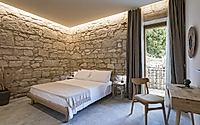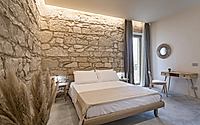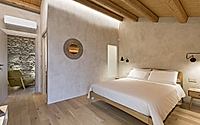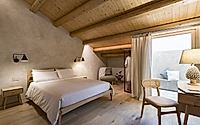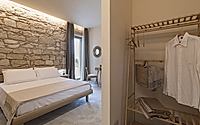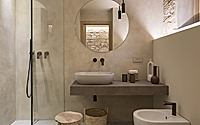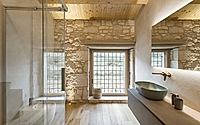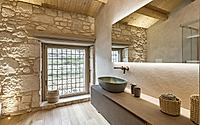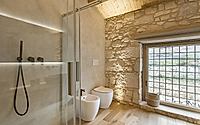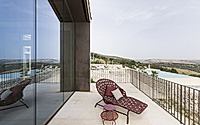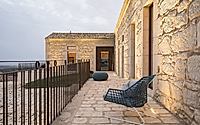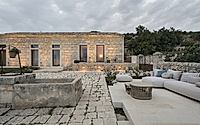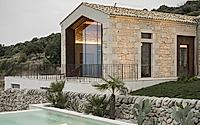Casale Mirari: Reviving Traditional Italian Countryside
Crafted with a modern, yet timeless vision, the Casale Mirari residence in Ragusa, Italy, showcases the exceptional design prowess of DFG Architetti Associati. This luxurious contemporary home seamlessly blends traditional Sicilian architecture with cutting-edge amenities, creating a harmonious oasis amidst the rolling Iblean countryside. Featuring an expansive, panoramic kitchen and dining area, the property’s thoughtful conversion has breathed new life into a once-neglected gem, preserving the rich heritage of the region.

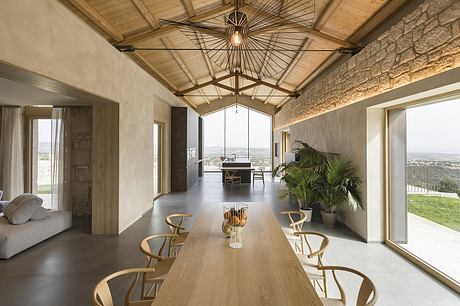
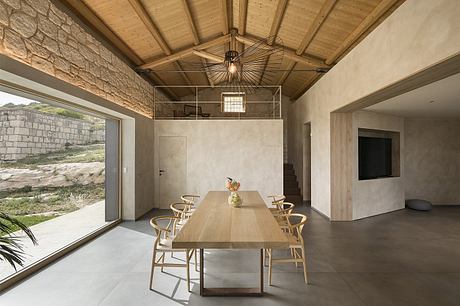
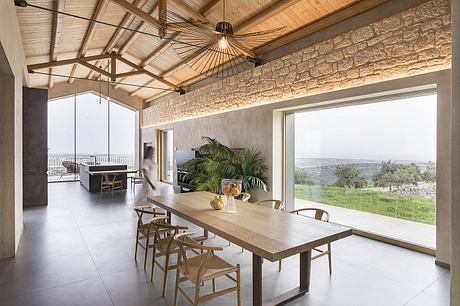
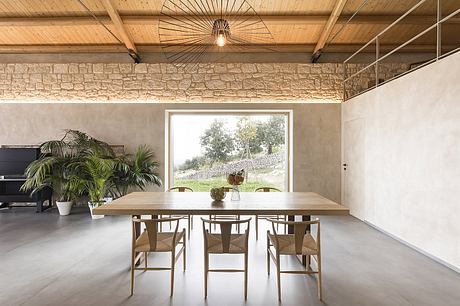
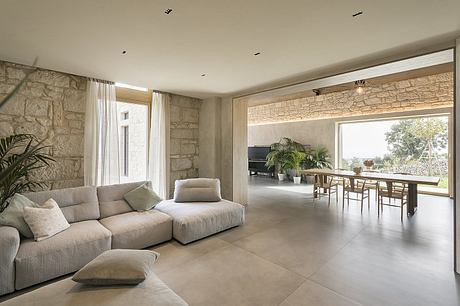
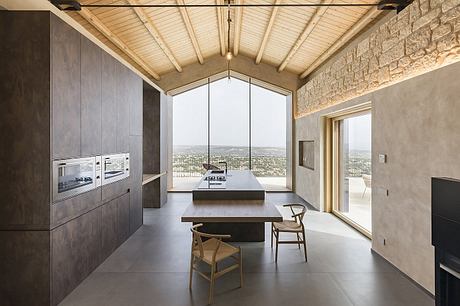
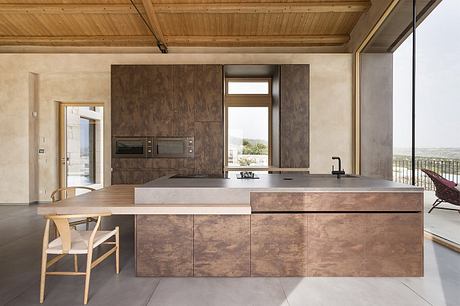
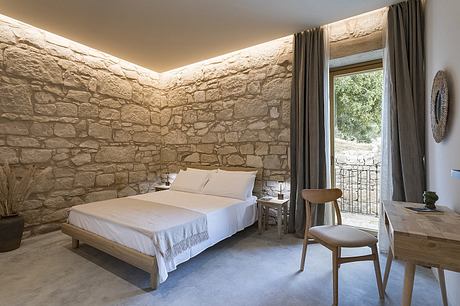
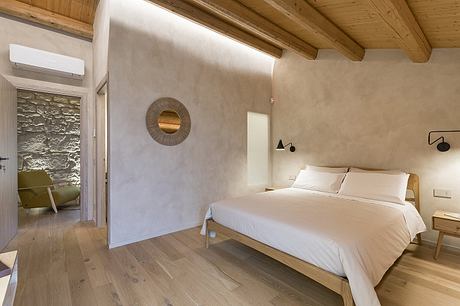
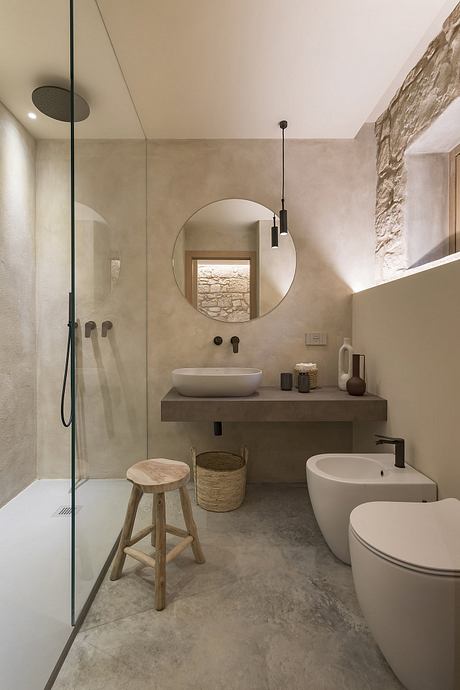
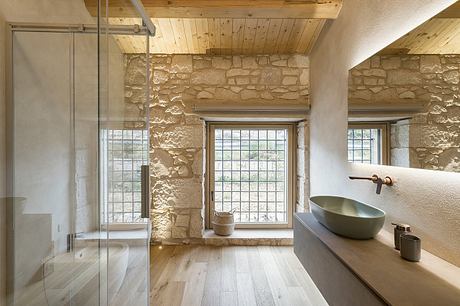
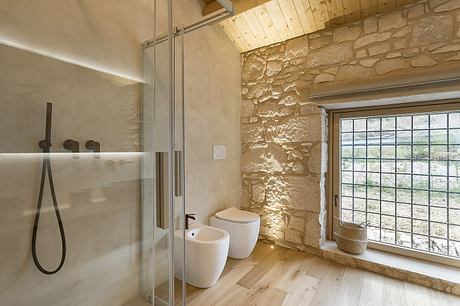
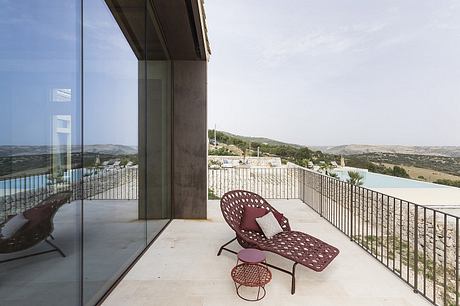
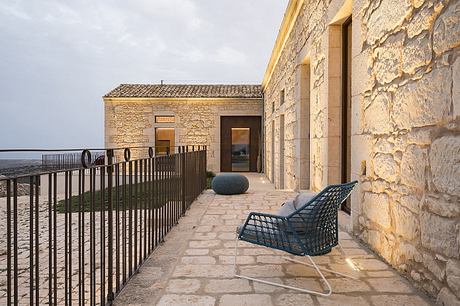
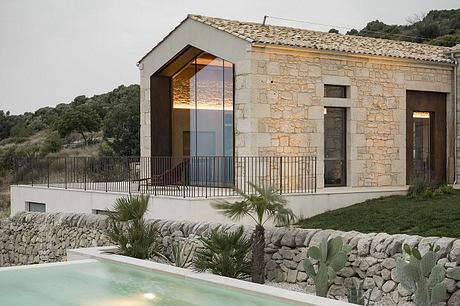
About Casale Mirari
Nestled amidst the rolling hills of the Iblea countryside, Casale Mirari emerges with captivating austerity, overlooking the boundless rural landscape to the sea. Moreover, the restoration of this historic structure has breathed new life into a gem of the Ragusa region, rescuing it from the brink of abandonment.
Blending Tradition and Contemporary Elegance
Formerly, some of the building’s majestic environments have now been transformed into a luxurious contemporary residence, artfully balancing the property’s traditional heritage and the small but significant history of its location. Notably, the transverse wing has been entirely emptied to accommodate an impressive panoramic kitchen and dining area, dominated by a raised study.
Architectural Elegance and Natural Vistas
From this vantage point, one can admire the building’s tectonic elegance, crowned by the floating wooden trusses that seem to levitate above the walls. Moreover, the large glass window that has replaced the characteristic gabled facade allows the gaze to stretch for miles across the eastern flank of the Iblea plateau, dotted with olive and carob trees and punctuated by rocky outcrops.
Material Harmony and Refined Lighting
Carefully curated materials, including wood, stone, and iron, drawn from the local building tradition and reinterpreted in a contemporary manner, define each space. Furthermore, the delicate use of light caresses the surfaces and their diverse textures, elevating the overall ambiance.
Blurring the Lines Between Land and Sea
Notably, the infinity pool appears suspended between earth and sky. When swimming, one becomes seamlessly integrated with the distant Mediterranean sea, even though it lies kilometers away.
Overall, Casale Mirari is a remarkable project that harmoniously blends the property’s historic essence with a modern, luxurious design sensibility. This unique fusion of tradition and contemporary elegance creates a truly captivating living experience within the enchanting Iblea countryside.
Photography courtesy of DFG Architetti Associati
Visit DFG Architetti Associati
