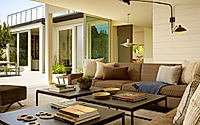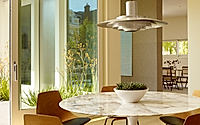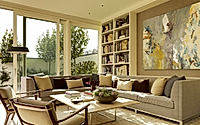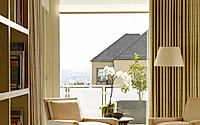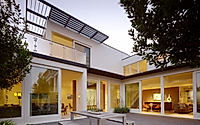Pacific Heights: Timeless Design in San Francisco
Nestled in San Francisco’s Pacific Heights, this 1951 William Wurster house, reimagined by Walker Warner, epitomizes contemporary elegance. Combining painted brick, horizontal wood paneling, and a cantilevered roof trellis, the home balances historic charm with modern flair. Experience timeless design in this serene urban oasis.

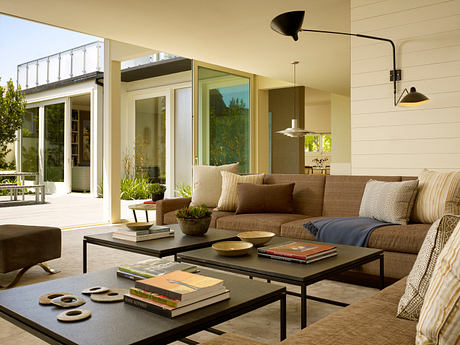
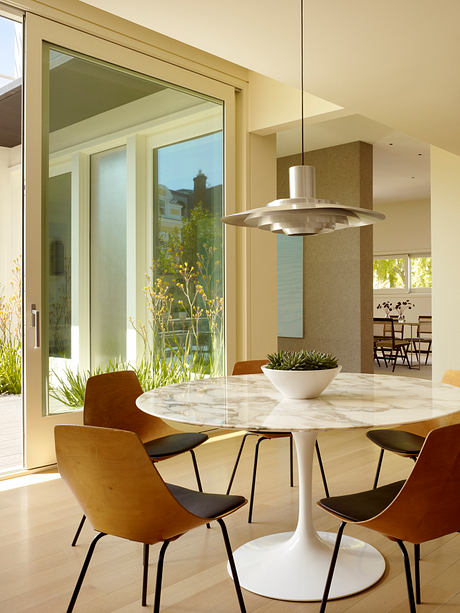
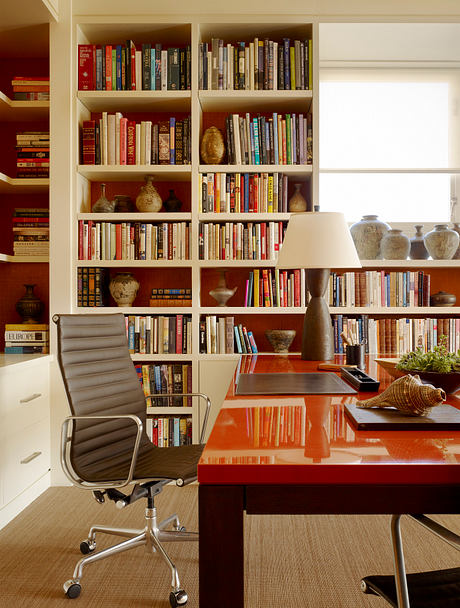
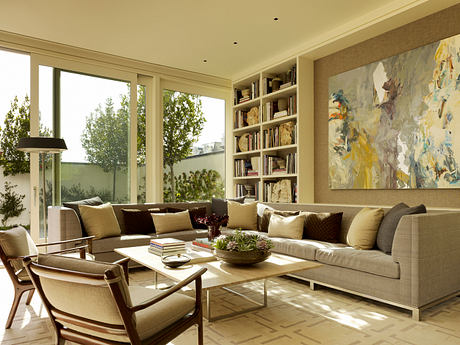
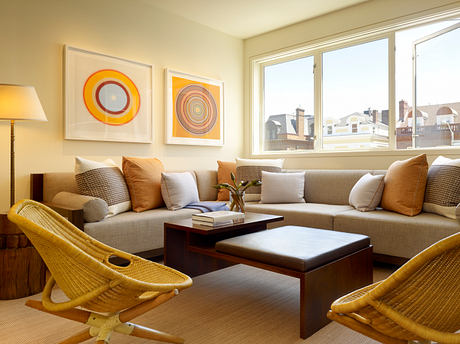
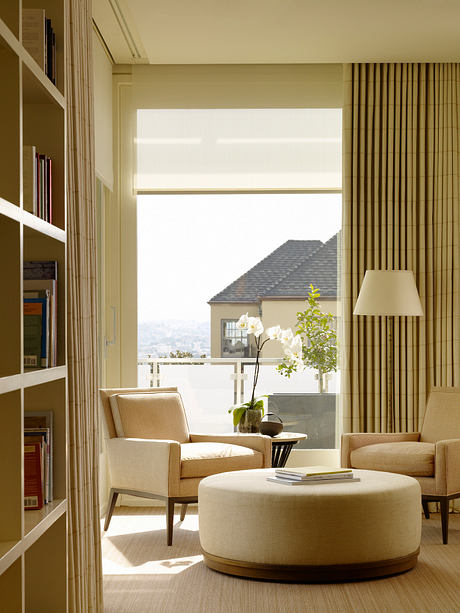
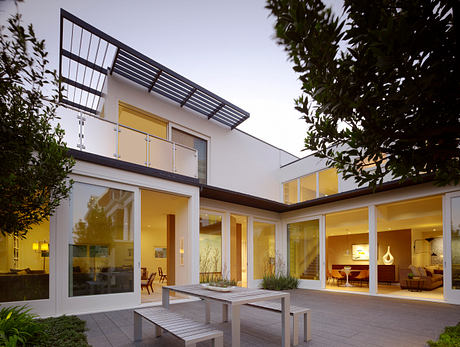
About Pacific Heights
A Harmonious Blend of Materials
Natural materials welcome you at the curb. Painted brick forms the base, layered with horizontal wood paneling. Meanwhile, black wood detailing creates a subtle geometric contrast. The design culminates in a cantilevered roof trellis, adding a modern touch to the historic aesthetic.
Welcoming Entryway
A board-formed concrete wall flanks the entry stair, guiding you into the historic home. This blend of concrete and wood not only creates a sturdy entrance but also hints at the thoughtful design inside.
Historic Meets Modern
William Wurster designed the home in 1951. Now, Walker Warner has enhanced it for modern living. The addition respects Wurster’s original vision while updating the home for contemporary needs. This balance of old and new is a master class in scale and proportion.
Timeless Materials
Simple, unadorned materials weave together texture and tone. Painted brick, concrete, and wood create an enduring environment that transcends time. Historic elements, such as crisply preserved casements and finely honed millwork, seamlessly integrate into the present day. This continuity honors Wurster’s ethos while embracing modernity.
Urban Oasis
As the San Francisco sun sets over the courtyard, the cacophony of city sounds fades away. The house transforms into a peaceful urban oasis. Wood-framed windows and doors enclose luminous living spaces that emit a soft, inviting glow from within. The design ensures tranquility amidst the urban environment, making it a perfect retreat in the bustling city.
In summary, this reimagined William Wurster house in San Francisco’s Pacific Heights blends historic charm with modern elegance. Walker Warner’s thoughtful addition enhances the original design, creating a timeless and serene urban oasis.
Photography by Matthew Millman
Visit Walker Warner Architects
- by Matt Watts
