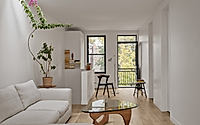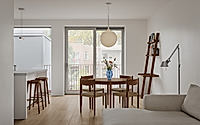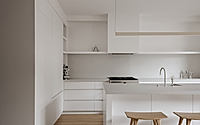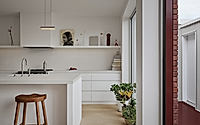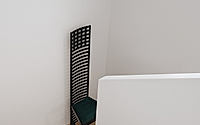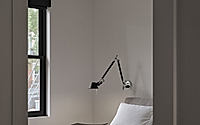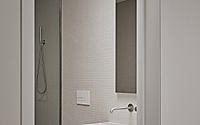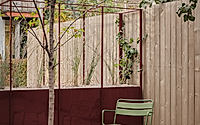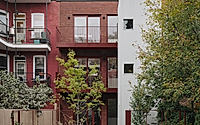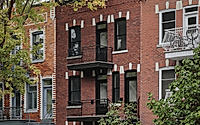Triplex Fabre: Preserving Montreal’s Architectural Heritage
Embodying the architectural legacy of Montreal’s Plateau-Mont-Royal neighborhood, the Triplex Fabre project by Atelier L’Abri seamlessly blends modern design with the area’s distinct red brick and stone aesthetic. This 2023 renovation of a triplex dwelling in the Petit Laurier district celebrates the city’s rich residential heritage while thoughtfully adapting the interior layout to prioritize natural light and open-concept living.


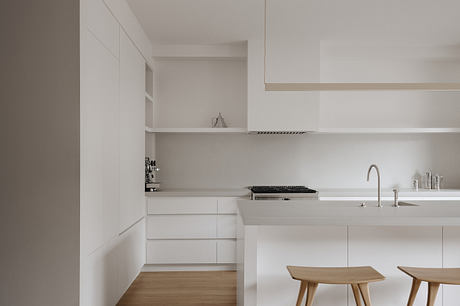
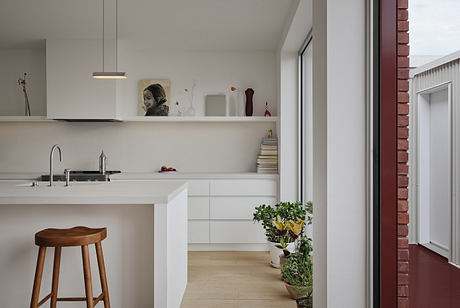
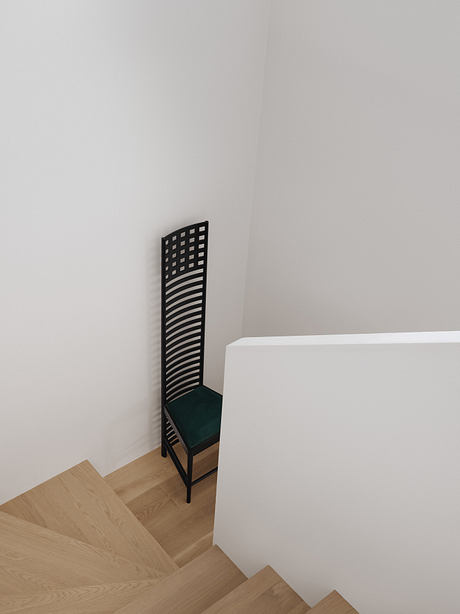
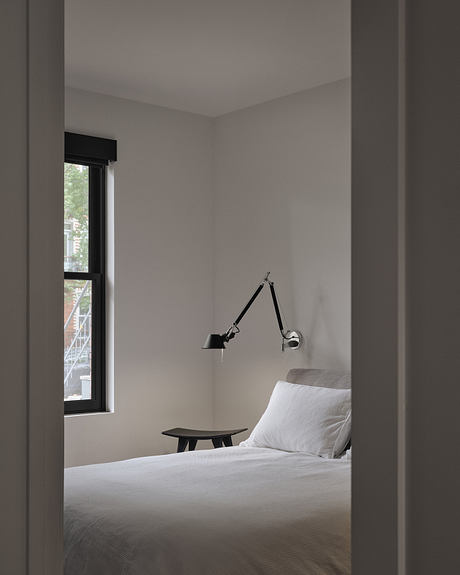
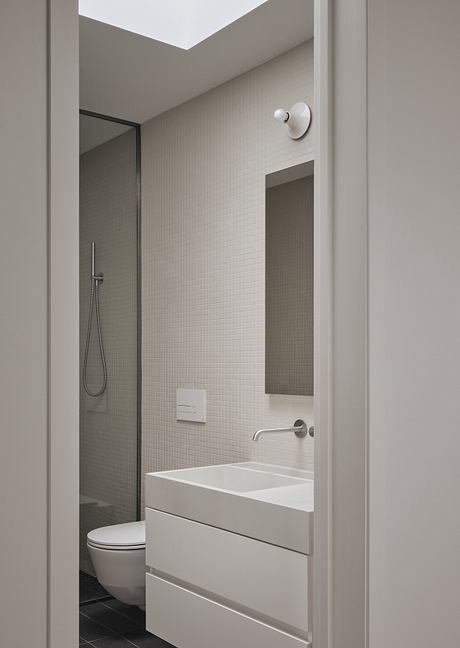
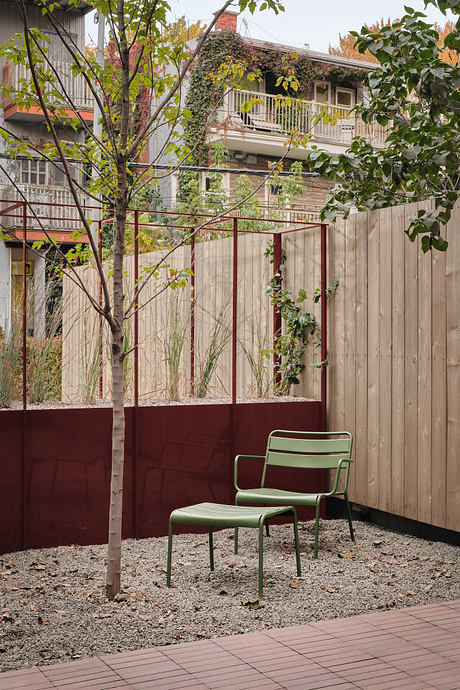
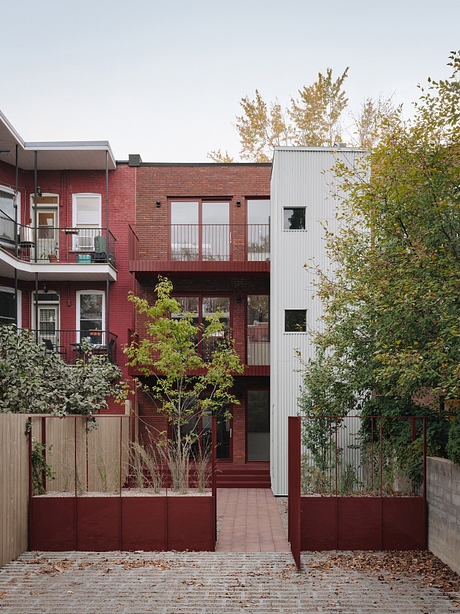
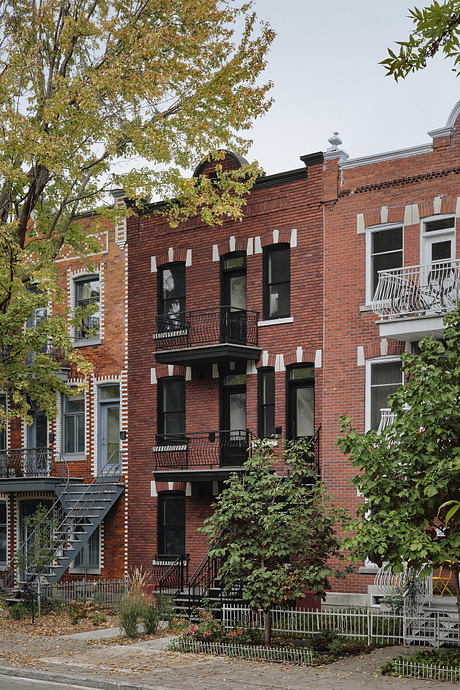
About Triplex Fabre
Nestled in the vibrant Petit Laurier neighborhood of Montreal, the Triplex Fabre project celebrates the city’s rich architectural heritage. Designed by Atelier L’Abri in 2023, this captivating triplex infuses new life into the traditional duplexes and triplexes that line the streets of the iconic Plateau-Mont-Royal district.
Preserving Architectural Charm
The project’s design preserves the original architectural elements of the front facade, seamlessly integrating the structure into the surrounding built environment. The restored red clay brick, stone details, and ornamental cornices pay homage to the neighborhood’s iconic aesthetic.
Rethinking Interior Spaces
The comprehensive renovation of this triplex, accommodating two generations of the same family, presented an opportunity to reimagine the typical interior layout. By minimizing the bathroom and bedroom sizes, the design team created open floor plans that maximize natural light and ease of movement.
Harmonious Outdoor Spaces
The enlarged openings in the rear facade, coupled with the replacement and expansion of the balconies and railings, offer generous outdoor spaces for each unit. These extensions of the interior spaces, characterized by a unified material palette and neutral color scheme, foster a sense of serenity for the residents.
Celebrating Montreal’s Architectural Traditions
The project’s design celebrates the distinctive elements of Montreal’s duplexes and triplexes, such as the backyard shed. The shed’s new siding of white corrugated sheet metal and the seamless integration of the landscaping concept with the rear facade create a private oasis for the occupants.
A Collaborative Design Process
The Triplex Fabre project was executed using a design-build approach, with the Atelier L’Abri team and Modulor Construction working in close collaboration with the family. The involvement of the family’s sons, one an architect and the other a carpenter, further enriched the design process and resulted in a project that is deeply connected to its environment and inhabitants.
Photography courtesy of Atelier L’Abri
Visit Atelier L’Abri
- by Matt Watts