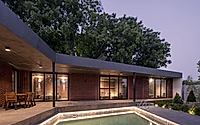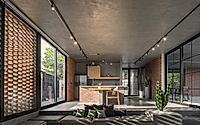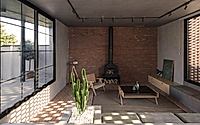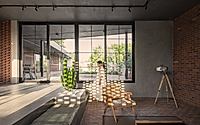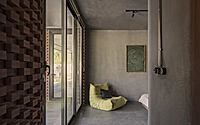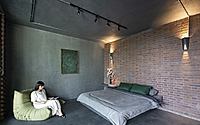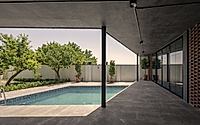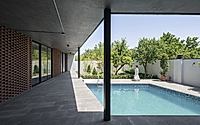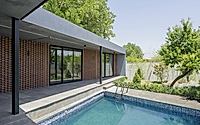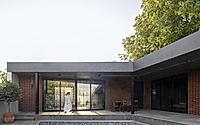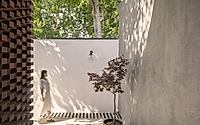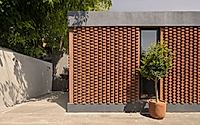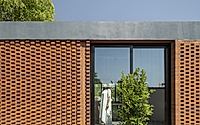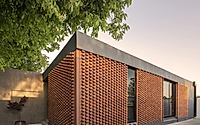Corner Villa: Discover Arash Madani’s Geometric Masterpiece
The Corner Villa designed by Arash Madani Design Studio in Sorkhab, Iran, is a captivating residential project that seamlessly combines communal spaces for gatherings and private sanctuaries. Crafted with precision, this house features a unique courtyard layout that ensures the privacy of the owner while enabling energy-efficient practices.
The villa’s distinctive geometric design with broken lines and lozenges not only creates expansive balconies but also provides shading to maintain thermal comfort. The project’s intelligent construction techniques and material choices highlight the beauty of the architecture while reducing environmental impact.

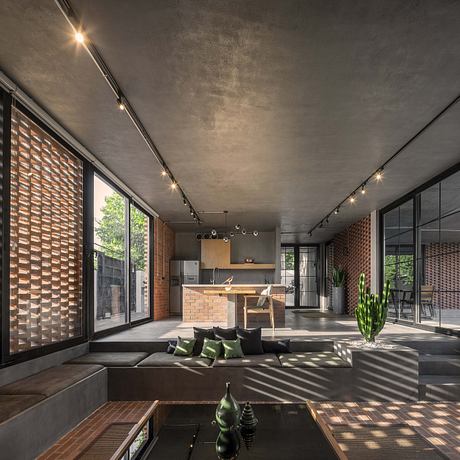
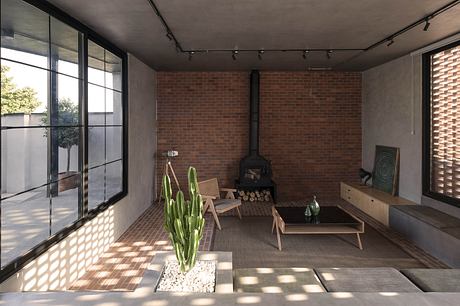
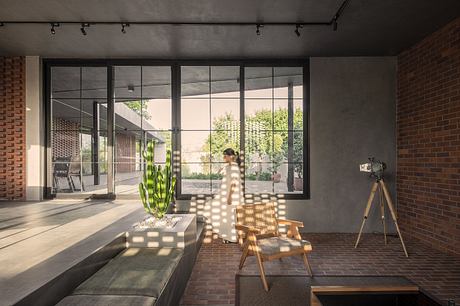
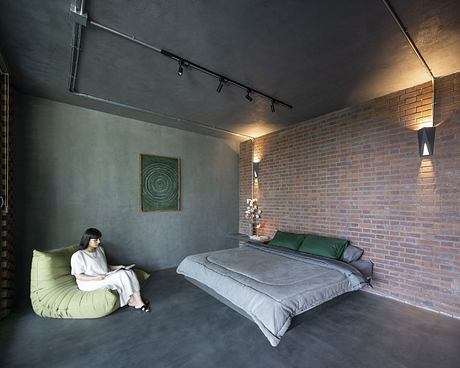
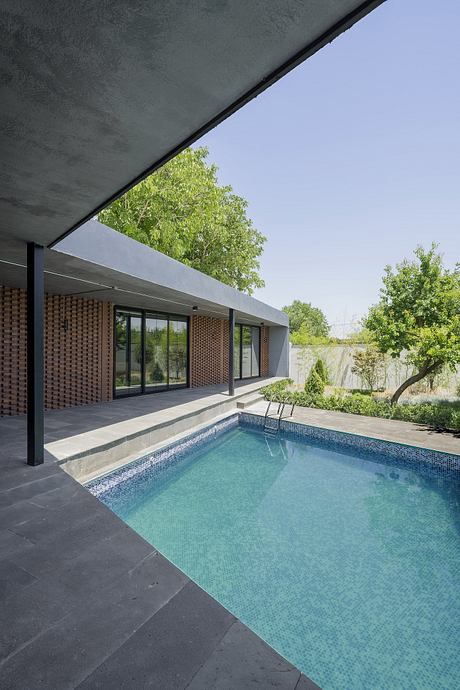
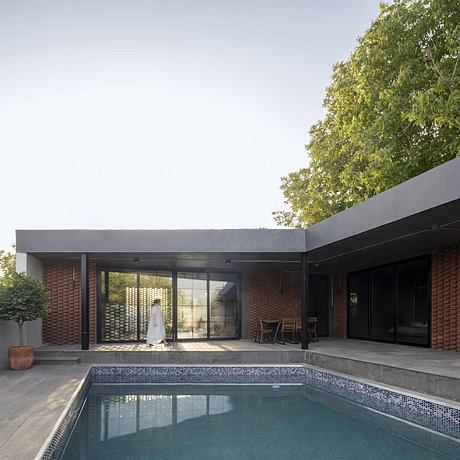
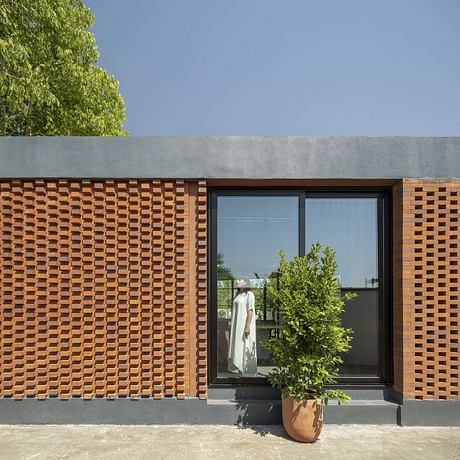
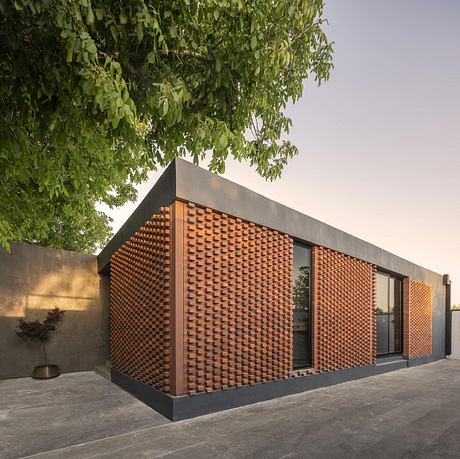
About Corner Villa
The “Corner Villa” by Arash Madani Design Studio is a captivating project that seamlessly blends communal spaces and private sanctuaries. Notably, the villa features a secluded courtyard at the rear, creating a tranquil oasis away from the main facade and parking area.
Balancing Privacy and Connectivity
Addressing the client’s need for privacy, the design team strategically positioned the private spaces and bedrooms on a single floor. Moreover, a deep balcony connects these areas, enabling various activities, such as parties and relaxation, to coexist harmoniously. This layout not only promotes energy-efficient practices during periods of lower occupancy but also contributes to reduced energy consumption.
Captivating Architectural Design
The villa’s distinctive shape features broken lines and geometric lozenges that create captivating corners. This innovative design not only allows for expansive balconies but also provides breathtaking views. Additionally, the strategic placement of these elements serves the purpose of shading areas that receive intense sunlight, ensuring thermal comfort.
Sustainable Construction Techniques
The construction materials used in the “Corner Villa” are prominently displayed and exposed, showcasing the beauty and pride of the project’s architecture. Furthermore, the intelligent construction techniques eliminate the need for meticulous finishing stages, reducing material consumption and costs while supporting environmental conservation.
Overall, the “Corner Villa” is a remarkable architectural masterpiece that seamlessly combines communal spaces, private sanctuaries, and sustainable design elements, creating a truly captivating living experience in Sorkhab, Iran.
Photography courtesy of Arash Madani Design Studio
Visit Arash Madani Design Studio
