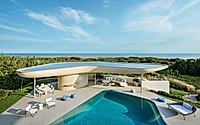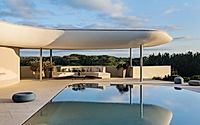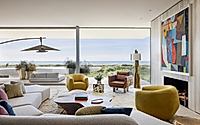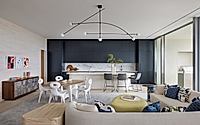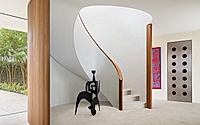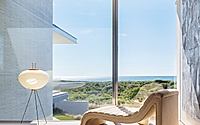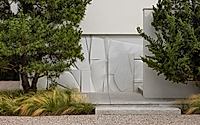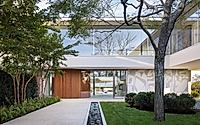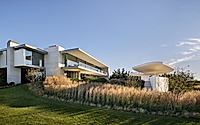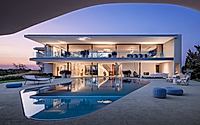Bridgehampton Beach House: Oceanfront Living Reimagined
In the coastal community of Bridgehampton, United States, a formally innovative home by Steven Harris Architects redefines oceanfront living. Referencing the work of modernist masters like Oscar Niemeyer and Roberto Burle Marx, this 2022 house strategically places its public spaces on the second floor to maximize panoramic ocean views, while a sculptural pavilion-turned-reflecting-pool draws the sea even closer. Sustainable materials, energy-efficient design, and integrated landscaping make this Bridgehampton Beach House a celebration of art, nature, and responsible architecture.

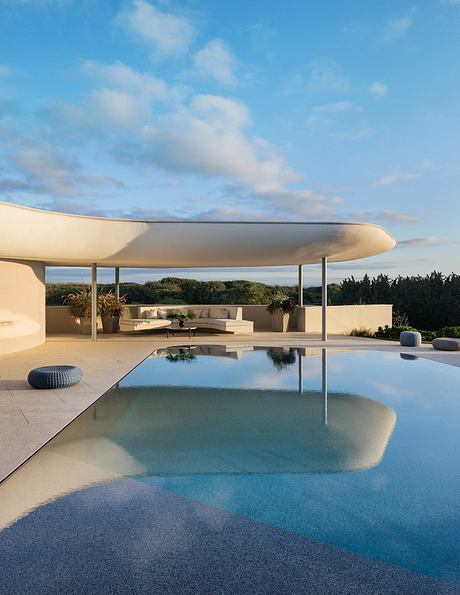
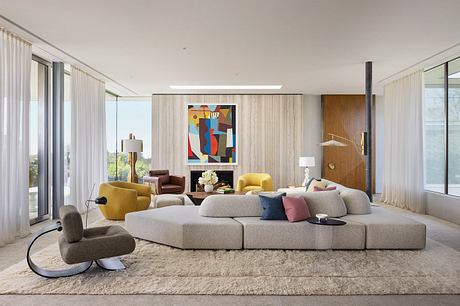
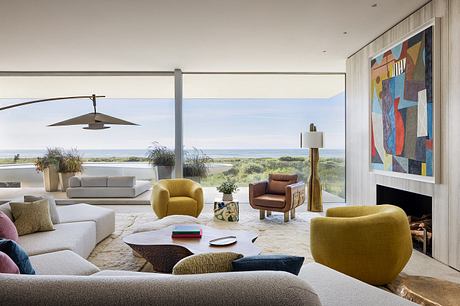
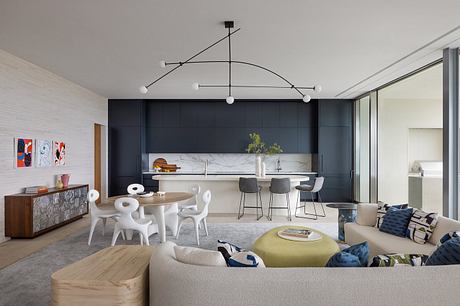
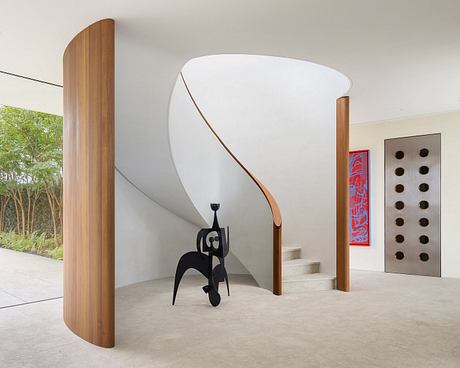
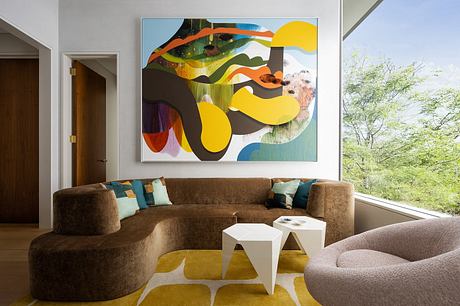
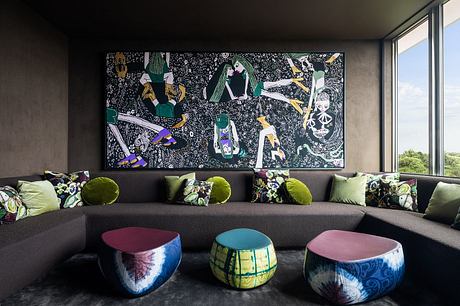
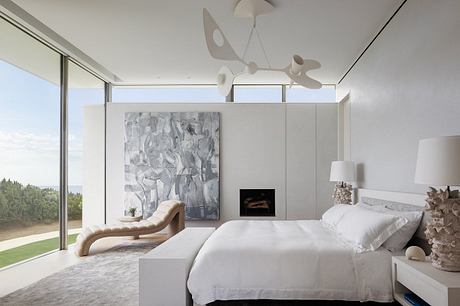
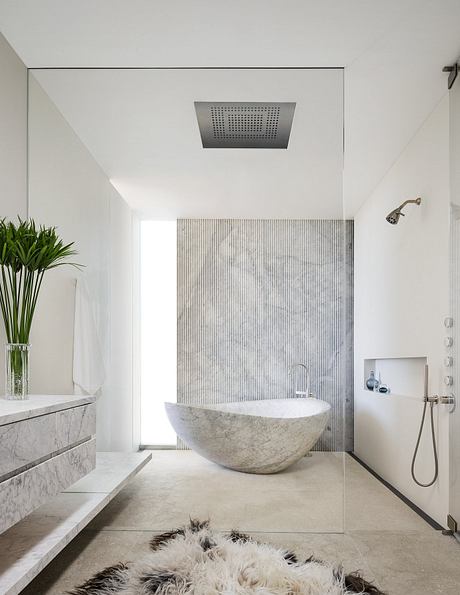
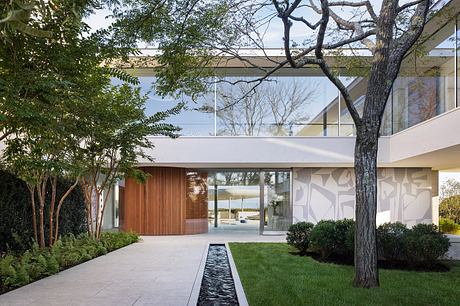
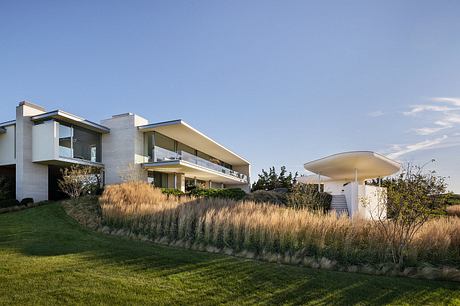
About Bridgehampton Beach House
Nestled in the heart of Bridgehampton, this captivating home reimagines oceanfront living. Moreover, it draws inspiration from the iconic works of Oscar Niemeyer and Roberto Burle Marx, seamlessly blending modern architectural strategies with its natural surroundings.
Defying Conventional Norms
Interestingly, the home’s public spaces are strategically placed on the second floor, allowing for unobstructed ocean views. Additionally, the expansive floor-to-ceiling windows maximize natural daylight and panoramic vistas of the sea.
Harmonizing with Nature
Furthermore, the project introduces a sculptural pavilion-turned-reflecting-pool, which draws the ocean even closer to the home’s inhabitants. Notably, the rectilinear forms of the house contrast with the curvilinear shapes of the pool pavilion, stair enclosure, kitchen island, and bermed landscape.
Artistic Elegance
Additionally, the home celebrates art, including site-specific pieces such as a three-sided mural and a cast concrete relief wall, which invite visitors to explore the property’s unique features.
Upside-Down Living
Interestingly, the home’s unconventional “upside-down” configuration, with the primary living spaces on the second floor, was a strategic decision to maximize the ocean views. Consequently, the entry-level space, traditionally reserved for public areas, now features a glamorous pool deck and a sinuous pavilion inspired by the works of renowned modernist architects.
Innovative Structural Design
Furthermore, the house is conceived as a series of cantilevered, glassy volumes with deep overhangs, hinging off of brick masses. Additionally, the home is elevated on bermed earth sculpted around piling and concrete piers to mitigate flood risk, showcasing a commitment to resilient and sustainable design.
Harmonious Materials and Finishes
The exterior materials, including stucco, steel, and light brick, create an abstracted surface that allows light to play beautifully. Inside, the home features a range of luxurious stones, such as travertine, Carrara, and rainbow onyx, complementing the Grigio Olivo stone floor that seamlessly blends the indoor and outdoor spaces.
Sustainability and Resilience
Lastly, the Bridgehampton Beach House prioritizes environmental stewardship, employing sustainable building materials, a suite of solar panels, and a rain-replenished reflecting pool to minimize its ecological footprint. Moreover, the elevated design and bermed landscaping enhance the home’s resilience against flooding, ensuring it can withstand the challenges of coastal living.
Photography by Eric Petschek
Visit Steven Harris Architects
