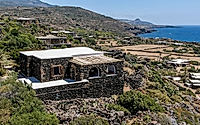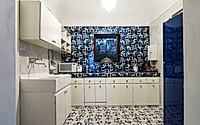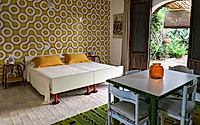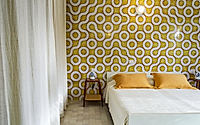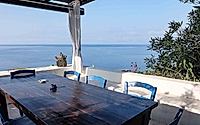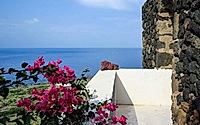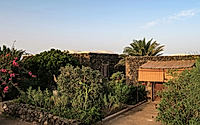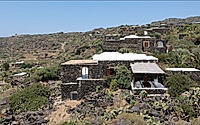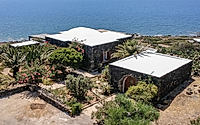Dammuso Renovation: Bright Light and Airy Design in Sicily
Bornelloworkshop‘s stunning Dammuso Renovation project in Trapani, Sicily, Italy, showcases the beauty of traditional Mediterranean architecture blended with contemporary design. This house renovation seamlessly combines bright light, black stone, and white lime to create a crisp yet warm living space, with doors and windows that open wide to embrace the breathtaking sea views. The tall ceilings and carefully curated design elements elevate this Sicilian retreat, offering a serene and tranquil escape.

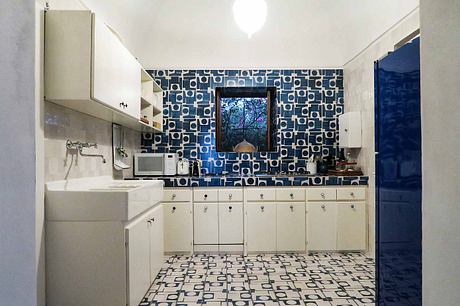
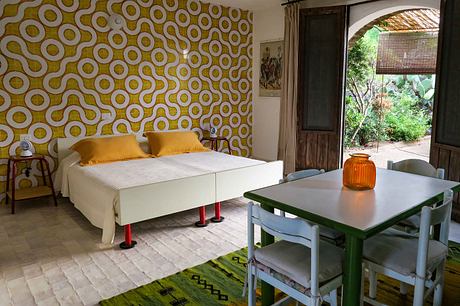
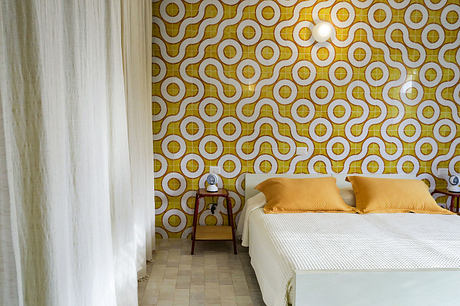
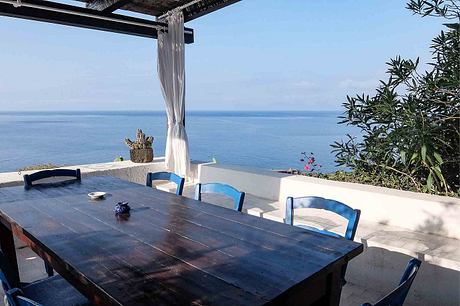
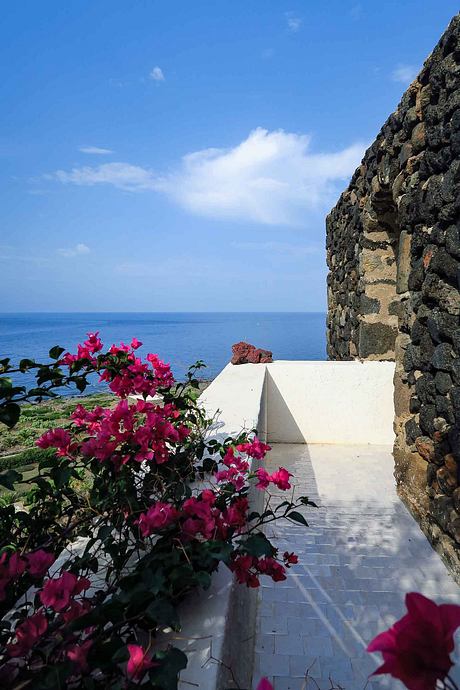
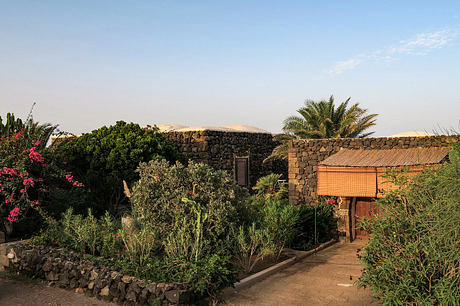
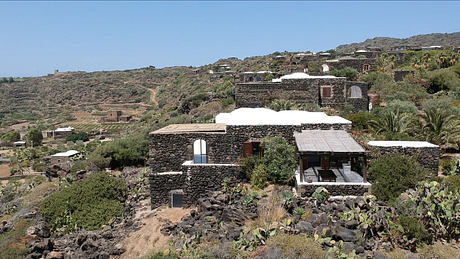
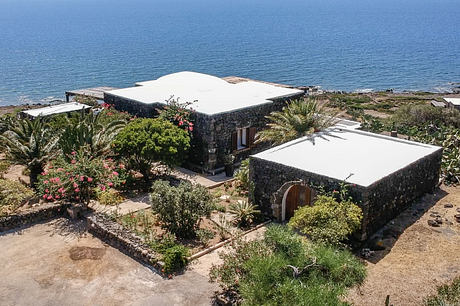
About Dammuso Renovation
Nestled along the rugged coastline of Trapani, Sicily, the Dammuso Renovation project by Bornelloworkshop is a captivating blend of traditional Sicilian architecture and contemporary design. Seamlessly integrating the bright, airy spaces with the surrounding natural landscape, this 2021 design masterpiece showcases the region’s rich heritage while offering a thoroughly modern living experience.
Embracing the Outdoors
Approaching the property, one is instantly struck by the harmonious interplay between the crisp white walls and the lush, verdant gardens. The low-slung, stone-clad buildings meld effortlessly with the rocky terrain, creating a sense of timeless belonging. Strategically placed doors and windows invite the outdoors in, allowing the salty sea breeze and dappled sunlight to permeate every inch of the living spaces.
A Culinary Oasis
Step inside the light-filled kitchen, where sleek white cabinetry and a striking geometric backsplash command attention. The large wooden dining table, surrounded by vibrant blue chairs, is the perfect setting for sharing meals and creating lasting memories. An abundance of natural light and direct access to the outdoor dining area foster a seamless flow between the interior and exterior, blurring the boundaries between the two.
Serene Sanctuary
The bedroom, with its bold yellow-and-white patterned accent wall, exudes a warm, inviting ambiance. The crisp, white bedding and linens create a soothing contrast, while the large windows frame breathtaking views of the surrounding landscape. This private retreat offers a tranquil respite from the outside world, allowing residents to truly immerse themselves in the beauty of their natural surroundings.
Blending Tradition and Innovation
Throughout the Dammuso Renovation, Bornelloworkshop has skillfully blended traditional Sicilian design elements with modern, clean-lined aesthetics. The use of natural materials, such as stone and wood, grounds the project in its historical context, while the strategic placement of windows and doors, coupled with the abundance of natural light, lend a distinctly contemporary feel. This harmonious fusion of old and new creates a truly unique and captivating living experience, one that celebrates the rich heritage of Trapani while embracing the forward-thinking design sensibilities of the 21st century.
Photography courtesy of Bornelloworkshop
Visit Bornelloworkshop
