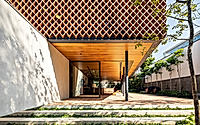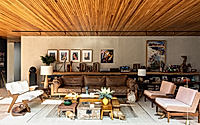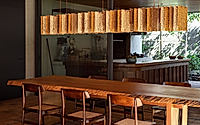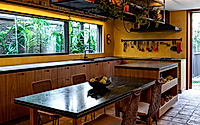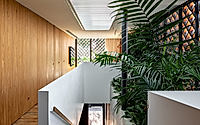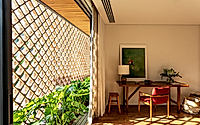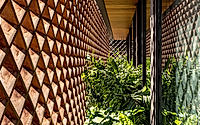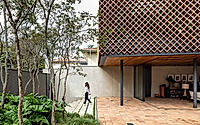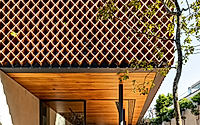MLC House: Embracing Greenery in São Paulo’s Residential Oasis
Located in the vibrant city of São Paulo, Brazil, the MLC House is a captivating residential project designed by the renowned architecture firm Bernardes Arquitetura. Completed in 2020, this house embraces the surrounding greenery, blurring the boundaries between indoor and outdoor living. The strategic positioning of the garden and the use of a concrete gable structure create a harmonious and permeable living space, seamlessly integrating the house with its natural surroundings.

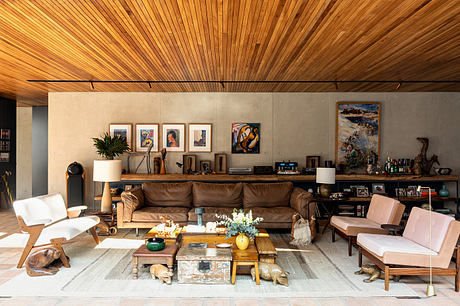
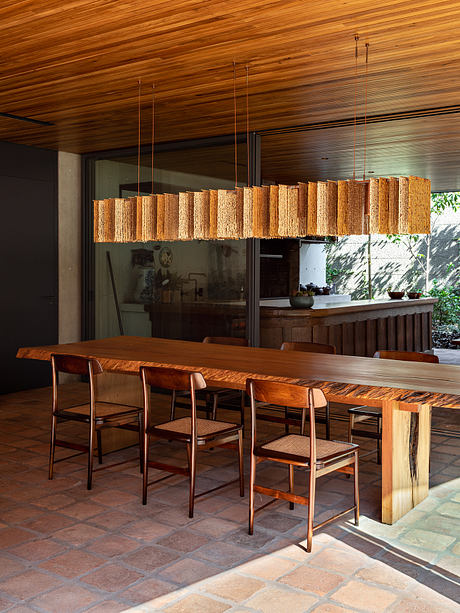
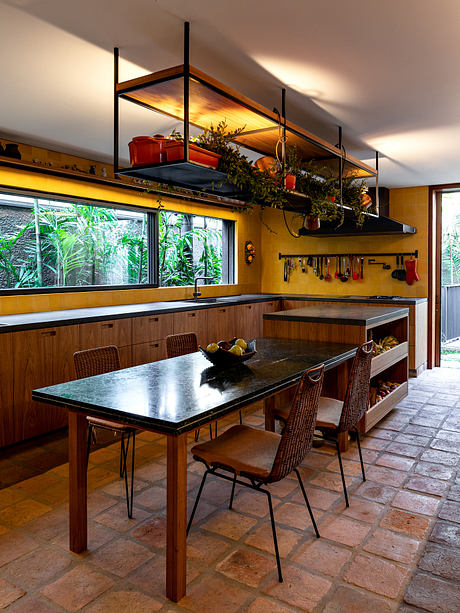
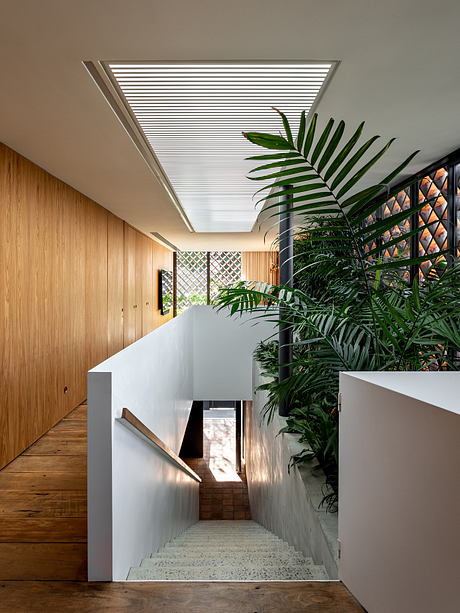
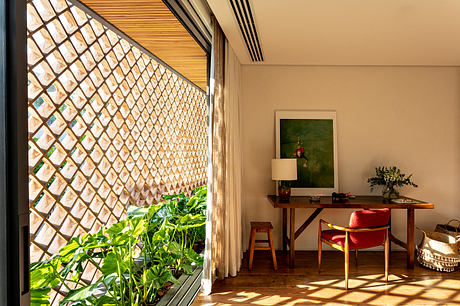
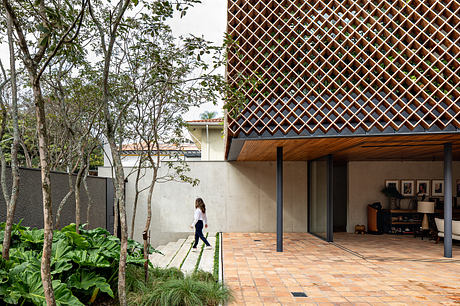
About MLC House
Nestled in the heart of São Paulo, Brazil, the MLC House by Bernardes Arquitetura stands as a captivating fusion of architectural elegance and natural harmony. Designed in 2020, this residential gem challenges the traditional notions of indoor-outdoor boundaries, creating a generous living space that embraces the verdant surroundings.
Blurring the Lines Between Inside and Out
The project’s strategic placement on a rectangular perimeter lot allows for a seamless integration of the built environment and the lush landscaping. Two concrete gables, acting as the structuring elements, divide the space into distinct zones – the pedestrian entrance and garage on one side, and the social areas and service spaces on the other. This intentional arrangement facilitates a cross-circulation of winds, enhancing the overall comfort and connectivity.
A Harmonious Material Palette
The exterior of the MLC House boasts a captivating interplay of materials, with a diagonal grid of Itaúba wood serving as a brise-soleil, filtering the natural light and drawing the verdant foliage into the living spaces. The upper volume, supported by a metallic structure, features floor-to-ceiling glass panels that can be fully retracted, effectively blurring the boundaries between the indoor and outdoor realms.
Cozy Elegance in the Social Spaces
Step inside the MLC House, and you’ll be greeted by a meticulously curated material palette that creates a warm and inviting atmosphere. The apparent steel and reinforced concrete structure, combined with the tiled flooring and wooden plank lining, establish a cohesive and harmonious foundation for the interiors. The living room, fully integrated with the garden, becomes a cozy and natural extension of the outdoors, offering a seamless transition between the two realms.
Blending Old and New in the Furnishings
The interior design embraces a mix of elements, from family heirlooms to Brazilian designer pieces and solid wood furnishings. This eclectic approach adds depth and character to the living spaces, reflecting the homeowners’ personal style and the project’s overall commitment to harmonizing the built environment with the natural surroundings.
A Holistic Architectural Vision
The MLC House by Bernardes Arquitetura stands as a testament to the power of thoughtful design, where the boundaries between indoor and outdoor living are seamlessly blurred. By embracing the verdant landscape and creating a harmonious material palette, this residential gem offers a captivating experience that seamlessly integrates the built environment with the natural world.
Photography by Fran Parente Photography
Visit Bernardes Arquitetura
