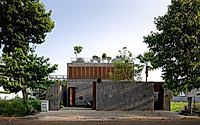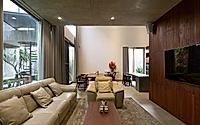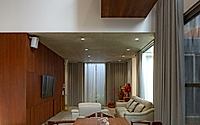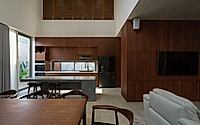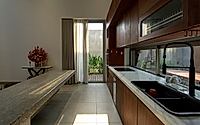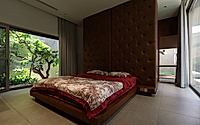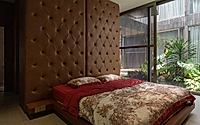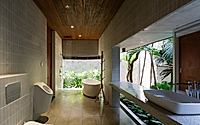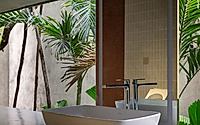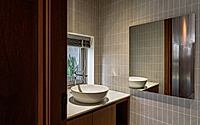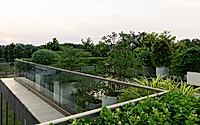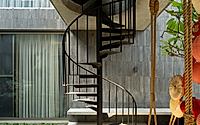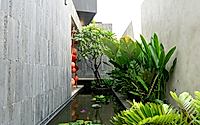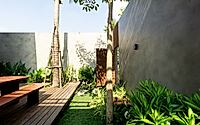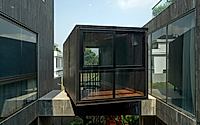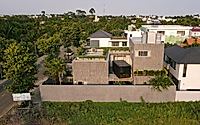Nha Tran Villa: Tropical Asian-Inspired Modern House in Vietnam
Butecco’s innovative design for the Nha Tran Villa in Binh Duong, Vietnam, seamlessly blends modern architecture with the serene essence of tropical Asian style. This 375m2 house, designed in 2022, caters to a father of two daughters, providing ample private spaces for the children while fostering a communal living environment. The building’s shape, inspired by rectangular boxes, features a striking façade with a long louvre window system that enhances wind convection and recalls traditional tropical architecture. Carefully selected materials, including rustic gray honeycomb stone and deep brown wood, lend a sense of solidity and peace to the villa.


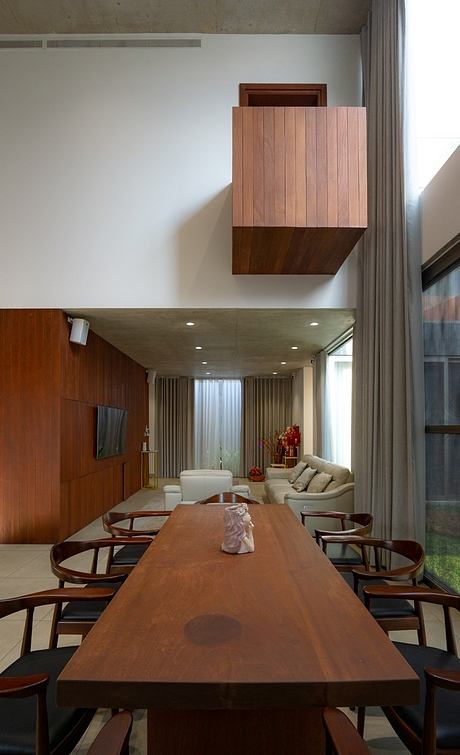
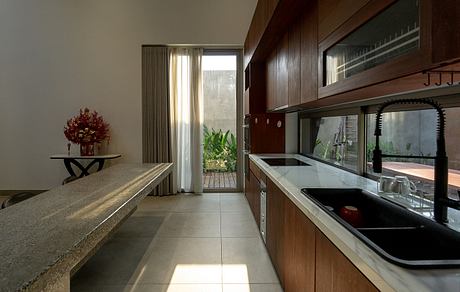
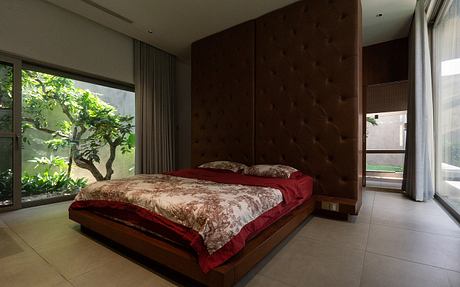

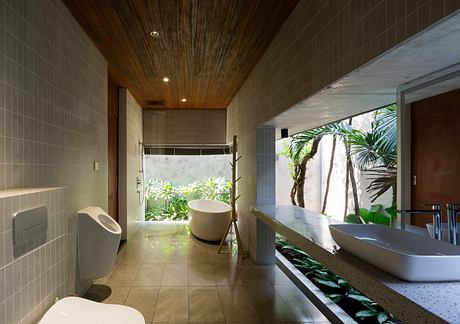
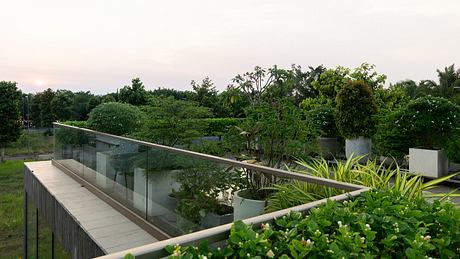

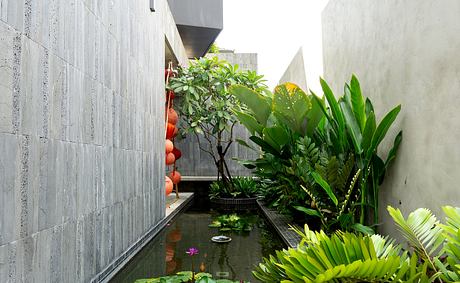
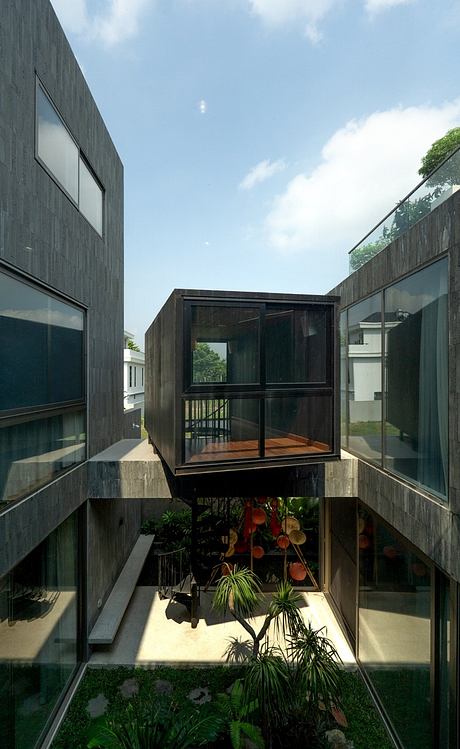
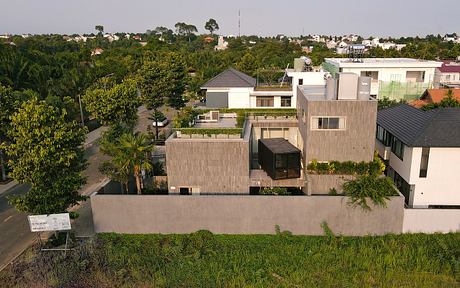
About Nha Tran Villa
Nestled in the riverside Villa Area of Binh Duong, Vietnam, the Nha Tran Villa is a stunning architectural masterpiece that marries contemporary design with the serene beauty of the natural world. Designed by the talented team at Butecco in 2022, this 375m2 family home showcases a remarkable fusion of indoor and outdoor living, creating a harmonious sanctuary for its residents.
Captivating Exterior: A Tropical Modern Facade
The villa’s exterior emanates a striking presence, with its rectangular, box-like form adorned with a rhythmic pattern of long louvre window frames. This design element not only recalls the traditional architectural styles of the region but also enhances the natural airflow, ensuring a comfortable and energy-efficient living environment. The combination of rustic gray honeycomb stone and deep brown wood lends a sense of solidity and tranquility to the overall aesthetic, seamlessly blending the structure with its lush, verdant surroundings.
A Seamless Indoor-Outdoor Connection
Step inside the Nha Tran Villa, and you’re immediately greeted by a seamless connection between the indoor and outdoor spaces. The living room, kitchen, and dining areas are thoughtfully positioned around a central green garden, allowing natural light and fresh air to permeate throughout. This holistic design approach creates a serene and rejuvenating atmosphere, where the family can gather, share stories, and immerse themselves in the beauty of their natural environment.
Functional and Inviting Interiors
The interior spaces of the Nha Tran Villa exude a refined yet welcoming ambiance, with the use of raw concrete and natural wood materials evoking a sense of warmth and approachability. The kitchen features a sleek and functional layout, complete with ample counter space and a seamless connection to the adjacent dining area. The bedrooms, designed with the homeowners’ children in mind, offer privacy and comfort, while still maintaining a strong link to the communal living spaces and the lush surrounding landscape.
A Sanctuary for Mind and Body
One of the villa’s standout features is the reading and yoga area, nestled within a container box on the second floor. This unique, off-angled placement adds a dynamic and visually compelling element to the architecture, while also providing a tranquil space for the homeowners to unwind and engage in their mindful practices.
The Nha Tran Villa is a true testament to the harmonious integration of modern design and tropical sensibilities. By dedicating nearly 60% of the property to nature, the Butecco team has created a captivating oasis that celebrates the symbiotic relationship between the built environment and the natural world, offering its residents a serene and rejuvenating living experience.
Photography courtesy of butecco
Visit butecco
