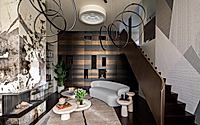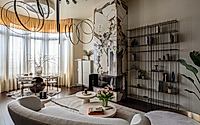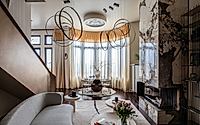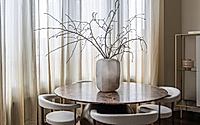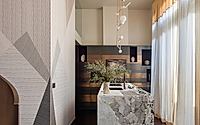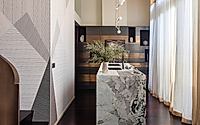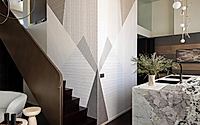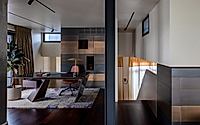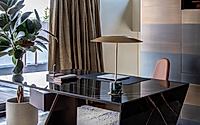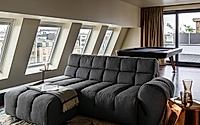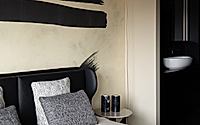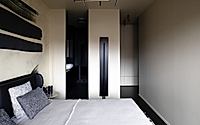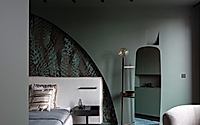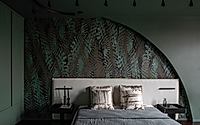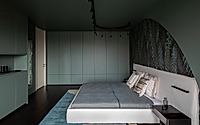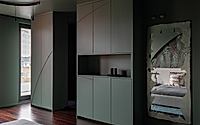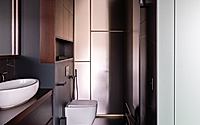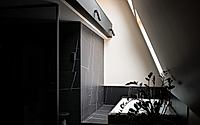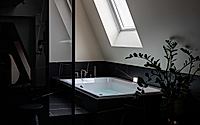Graphic House: Reimagining Belgian Apartment Design
Situated in the heart of the European district in Brussels, Belgium, the 200m2 Graphic House designed by the Isabel Gómez Studio showcases a stunning balance of graphic and organic elements within a modern apartment.
Featuring a custom-made metal coating, a monumental quartzite fireplace, and a spa with a sauna and jacuzzi, this project seamlessly blends functionality, bold colors, and exceptional craftsmanship to create a truly unique living space.











About Graphic House
Nestled in the vibrant European district of Brussels, this extraordinary 2,150-square-foot (200m2) apartment captivates with its prime location and spacious grandeur. Designed in 2023, the project by Isabel Gómez Studio showcases a remarkable fusion of modern aesthetics and functional brilliance.
Upon entering, visitors are immediately drawn to the exceptional custom-made metal coating from Italy. Featuring a horizontal orientation and a captivating bronze color palette, this unique feature conceals numerous storage spaces and provides seamless access to the tranquil spa area.
A Harmonious Blend of Grandeur and Comfort
The heart of the apartment is the expansive living space, where a monumental quartzite fireplace cladding takes center stage. The high ceilings amplify the verticality of the Patagonia stone, complemented by the striking metal bookshelf.
In the serene master bedroom, a captivating wallpaper featuring a double arc-shaped partition encompasses the bed and bedside tables. Across, a wardrobe visually echoes this shape, creating a cohesive and visually striking experience.
Luxurious Spa Retreat and Customized Touches
The apartment’s spa area boasts a sauna, steam room, jacuzzi, and a large shower, all designed to provide a relaxing and rejuvenating retreat. A cozy coffee corner adds to the inviting ambiance, while the custom-designed rugs throughout the project elevate the space’s exclusivity.
Moreover, the sockets, switches, and motion sensors have been replaced with bronze plates, featuring engraved pictograms to enhance the project’s unique and user-friendly design.
Seamless Integration of Form and Function
This comprehensive project by Isabel Gómez Studio seamlessly integrates form and function, catering to the young and dynamic lifestyle of the client. Graphic and organic shapes coexist harmoniously, complemented by bold and astonishing colors that create a captivating aesthetic.
Truly, this apartment is a testament to the designer’s vision, where GRAPHIC, PLAYFUL, and BOLD elements come together to redefine the boundaries of modern living in the heart of Brussels.
Photography courtesy of Isabel Gómez Studio
Visit Isabel Gómez Studio
