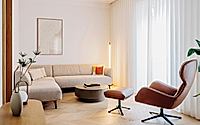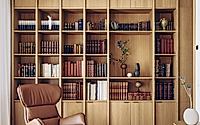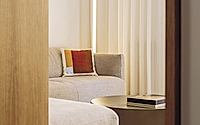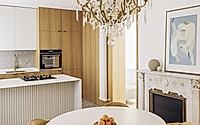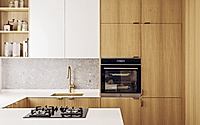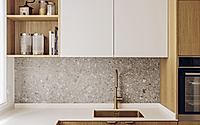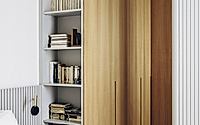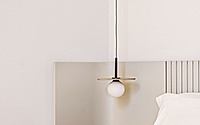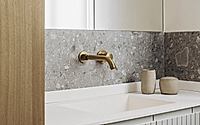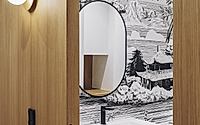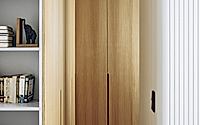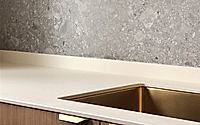Antonio Acuña Apartment: Transforming Madrid Home with Natural Materials
Designed by the acclaimed StudioMadera, this 2022 apartment renovation in Madrid, Spain, demonstrates a refined and soothing aesthetic. The Antonio Acuña Apartment seamlessly integrates the owner’s classic furnishings with a contemporary, pared-back design, showcasing natural materials like oak wood and terrazzo stone. By relocating the kitchen to the heart of the home and creating a custom bookcase to connect the living and dining spaces, the design team crafted a light-filled, serene living environment.

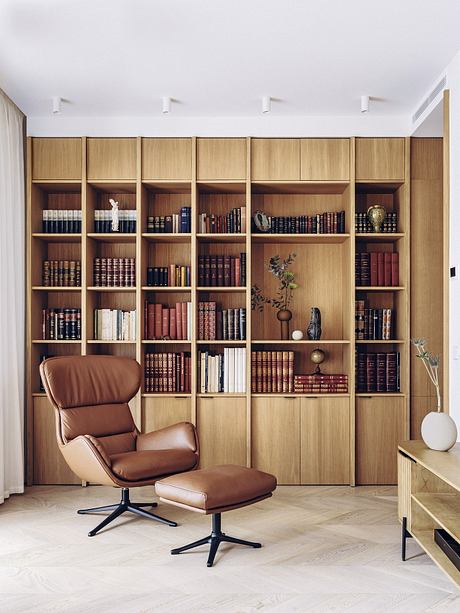
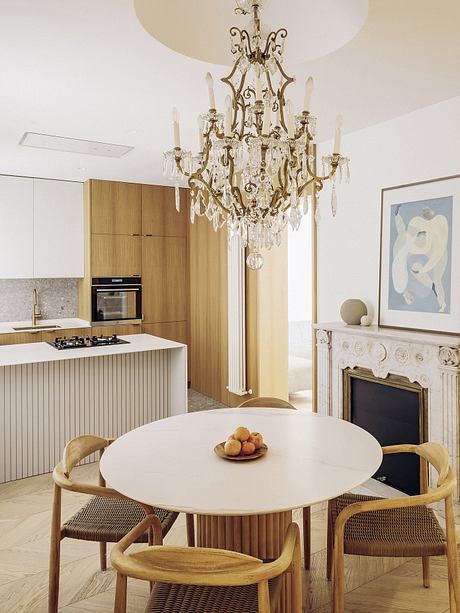
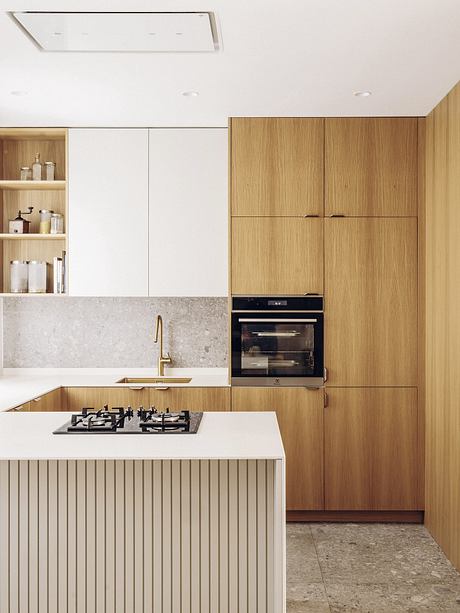
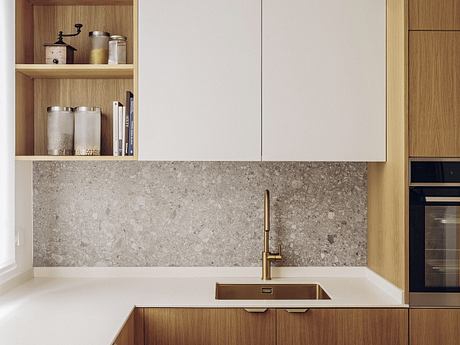
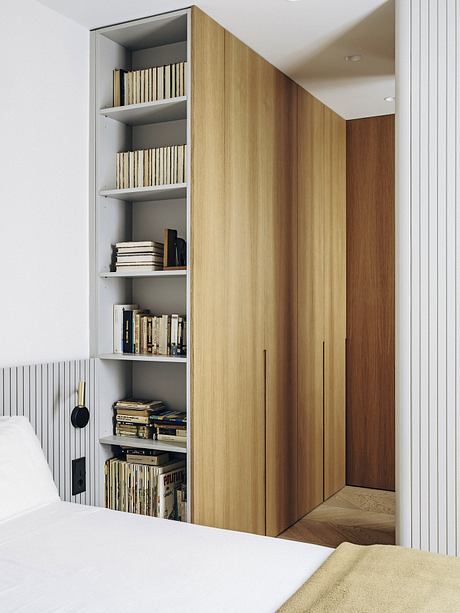
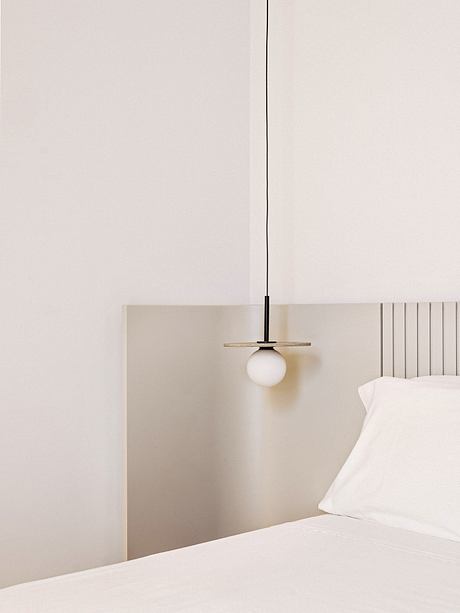
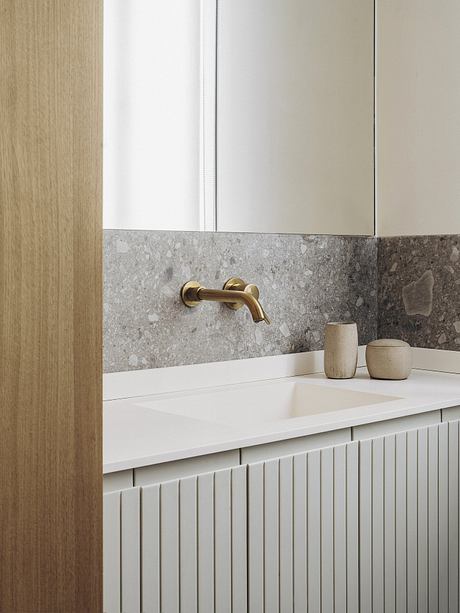
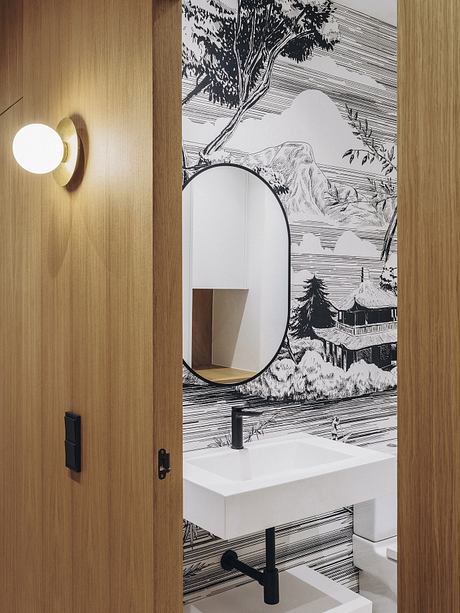
About Antonio Acuña Apartment
In Madrid, Spain, StudioMadera took on a unique challenge. They needed to seamlessly incorporate the owner’s classic and voluminous pieces into a cohesive, modern design. Ultimately, they created a light-filled, serene space that showcases natural materials.
Centralizing the Heart of the Home
Initially, the kitchen was situated away from the social areas. However, StudioMadera recognized its importance as the central axis. They relocated the kitchen to open it up to the dining area and living room, facilitating better flow and connectivity. The custom kitchen features a mix of neutral tones, warm oak wood, terrazzo stone, and matte brass, resulting in a sophisticated, yet inviting atmosphere.
Blending Spaces with Thoughtful Design
A custom-made bookcase bridges the living and dining areas, providing integrated storage and visual continuity. Similarly, the natural oak wood and terrazzo stone used in the kitchen are echoed in the master bedroom and en-suite bathroom, where a glass sliding door allows natural light to permeate the dressing area.
Designing for Function and Serenity
Throughout the apartment, StudioMadera carefully selected furnishings and lighting to enhance the overall sense of tranquility. A powder room and laundry room, accessed through flush doors in the corridor, offer discreet functionality without disrupting the calming ambiance.
Ultimately, this 2022 renovation in Madrid, Spain, showcases StudioMadera’s ability to create a light-filled, serene sanctuary that seamlessly integrates the owner’s personal touches. By embracing natural materials and a minimalist aesthetic, they have crafted a truly unique and inviting living space.
Photography courtesy of StudioMadera
Visit StudioMadera
