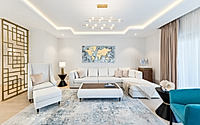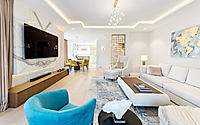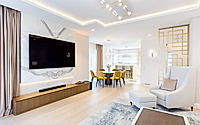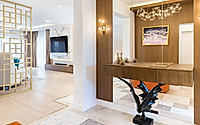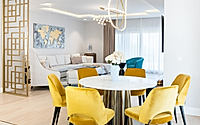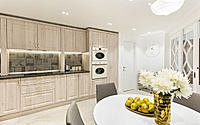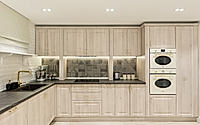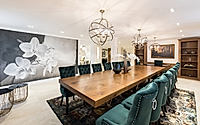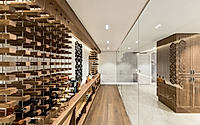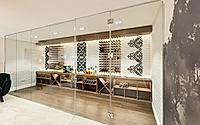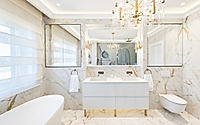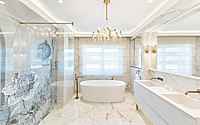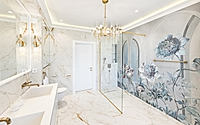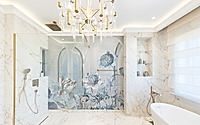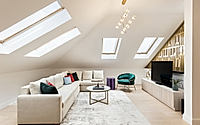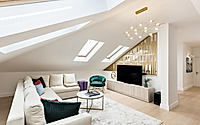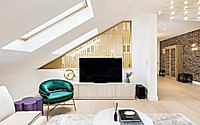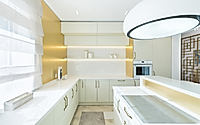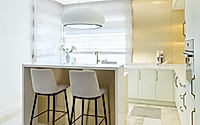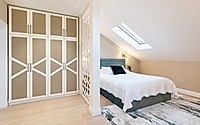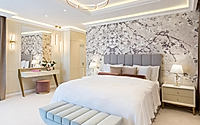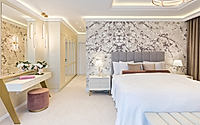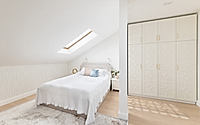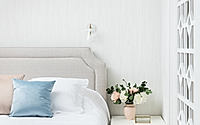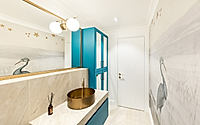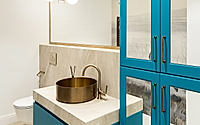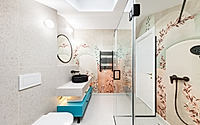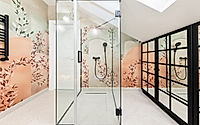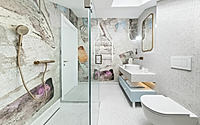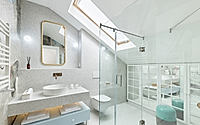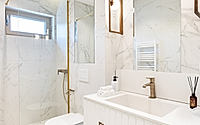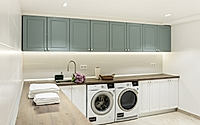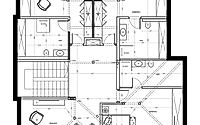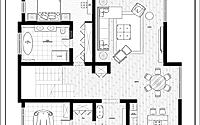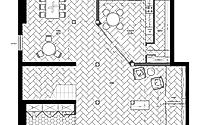Comfortable Luxury Villa: A Serbian Retreat by the Danube
Nestled near the picturesque Danube in Serbia, the Comfortable Luxury Villa by Chiral Interior Design offers a serene escape from daily life. This three-level, 400 sqm (4306 sqft) home, completed in 2022, features custom furnishings and a blend of luxurious and laid-back design elements, perfect for family gatherings and tranquil moments.

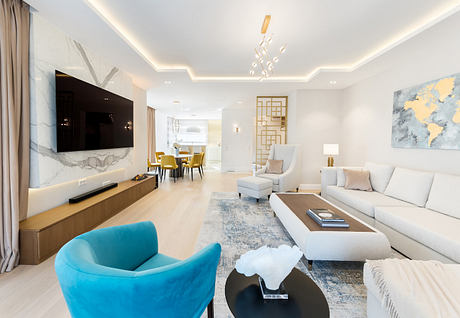
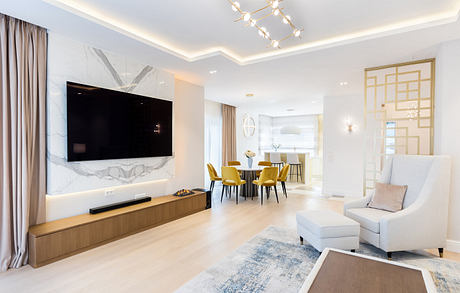
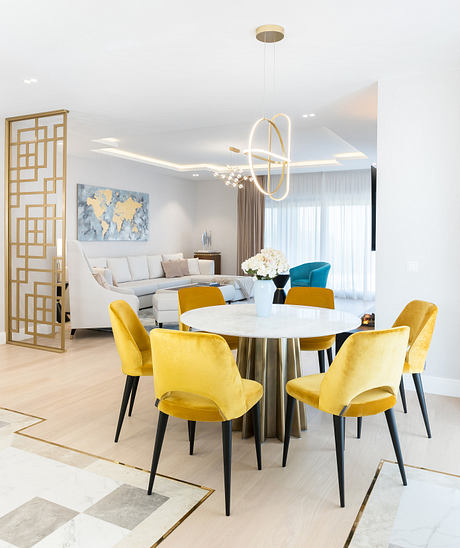
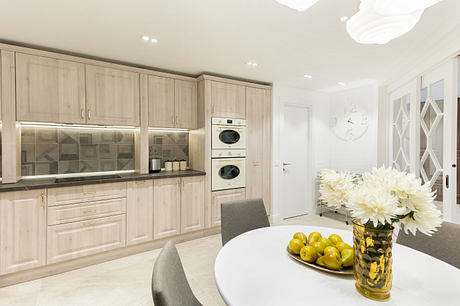

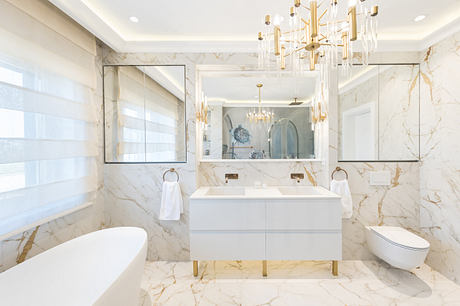
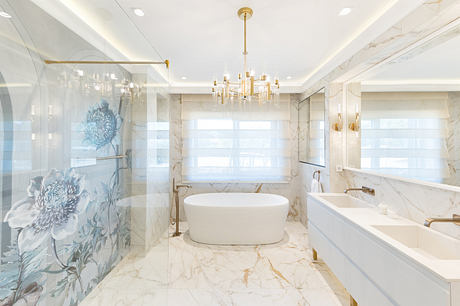
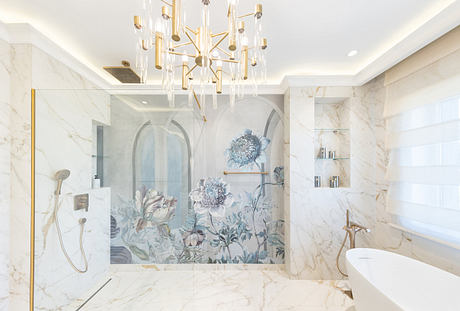
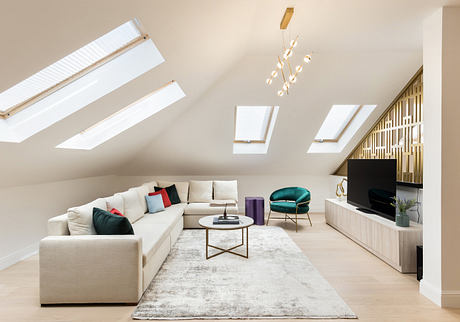
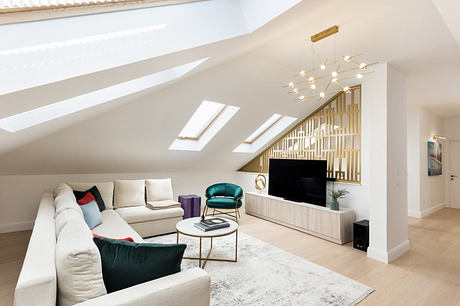
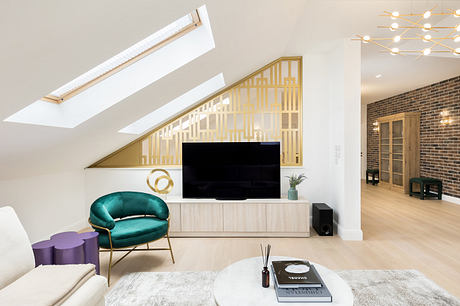
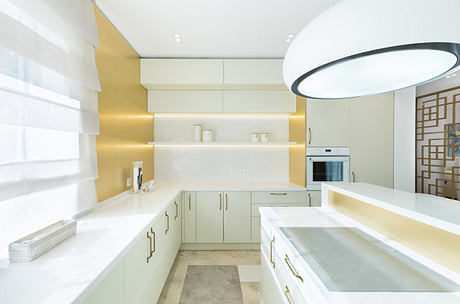
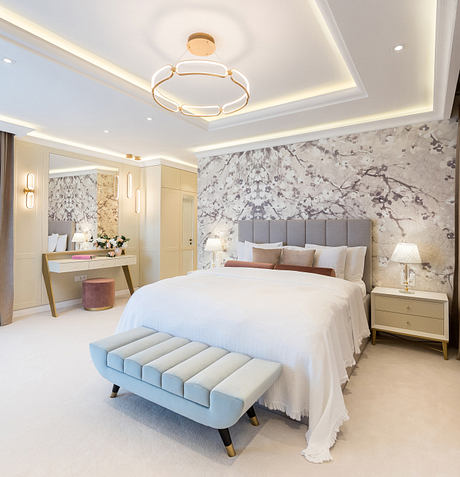
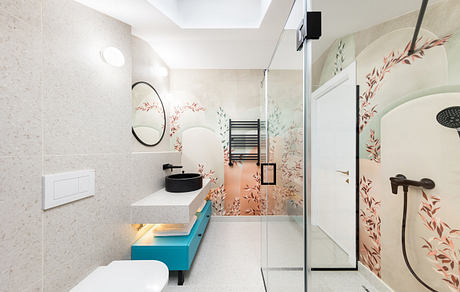
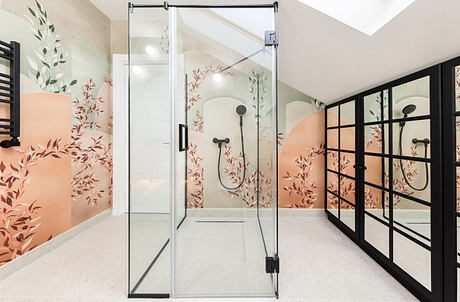
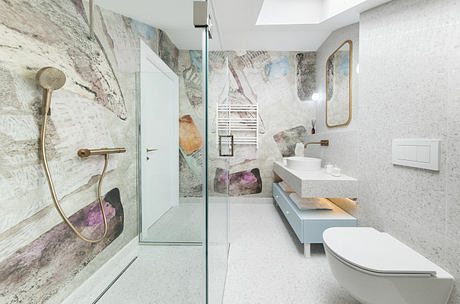
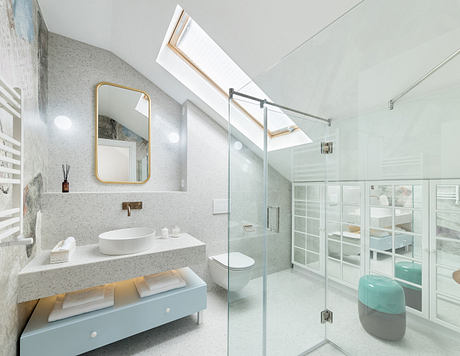
About Comfortable Luxury Villa
We aimed to create a secondary home that encourages relaxation. Our clients wanted a perfect place for family time and special moments with friends.
Inspiration from the Danube
The house, near the Danube, offers breathtaking views. The serene landscape calms the mind.
Project Timeline
We started in 2020 and finished in 2022. The pandemic caused delays, but we completed the project with great satisfaction.
Spacious Layout
The 400 sqm (4306 sq ft) house has three levels: a semi-basement, ground, and upper floors. Each level serves distinct purposes.
Semi-Basement Design
The semi-basement features the main kitchen, dining room, wine cellar, powder room, and laundry room. Glass partitions connect these spaces.
Custom-made furniture, like the solid wood dining table, enhances the space. This table measures over 4m (13 ft) and rests on three metal legs. The handmade wine rack adds a special touch.
Ground Floor Details
The ground floor includes the open kitchen, family room, master suite, and a powder room. The design shifts to softer colors, smooth surfaces, and velvety fabrics. Golden accents add a touch of luxury.
We custom-made the entryway console with a 3D-printed eagle base, symbolizing strength. The kitchen and round dining table are the heart of this floor. We designed the kitchen to be discreet. The hob hides behind the bar, and the hood serves as a decorative piece.
Luxurious Master Bathroom
The master bathroom features a central freestanding tub and golden accents. Ceramic tiles and wallpaper cover the walls, with a large mirror reflecting the space generously.
Upper Floor Ambiance
The upper floor has a laid-back vibe. Bold patterns and colors fill the three guest bedrooms, bathrooms, and shared TV room.
Photography courtesy of Chiral Interior Design
Visit Chiral Interior Design
- by Matt Watts