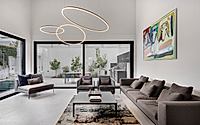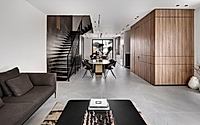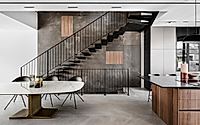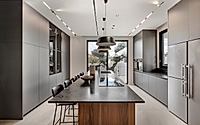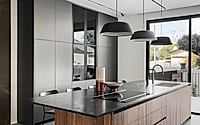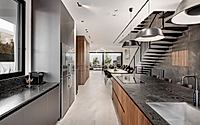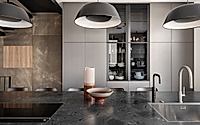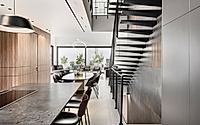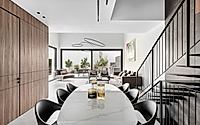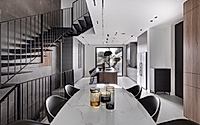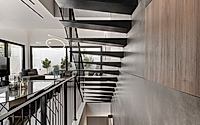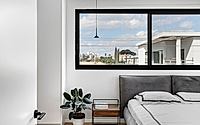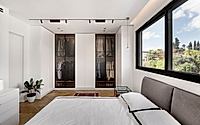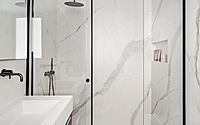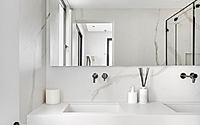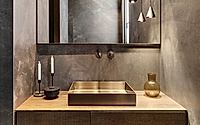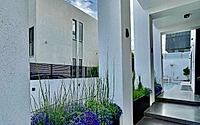At Every Elevation: Four-Level Modern House in Israel
At Every Elevation, nestled in a prime neighborhood of Rishon LeZion, Israel, showcases Dorit Weinbren‘s modern design. The house features clean geometric lines, monochromatic tones, and a seamless blend of natural and industrial materials. This sophisticated four-level home, centered around an architectural staircase, offers an expansive, light-filled living environment for a family.














About At Every Elevation
At Every Elevation, in a sought-after Rishon LeZion neighborhood, design enthusiasts will appreciate this home. Dorit Weinbren designed it with clean geometric lines, natural and industrial materials, and monochromatic tones. The house features a sophisticated living environment centered around an architectural staircase connecting four levels.
Attention to Detail
At first glance, the house seems simple and light. However, the details reveal a complete picture. Careful material choices, a precise color palette, and optimal planning transform it into an inviting urban space. Dorit Weinbren, the interior designer, has worked with the couple for nearly 25 years.
Spacious Living Areas
The house, part of a duplex structure, features a spacious floor plan. Shared living functions occupy the lower level. The upper level houses the children’s rooms. A gallery floor is dedicated to the couple. Broad stone steps lead to the entrance, flanked by dark planters. The iron door opens to an intimate entryway.
Elegant and Modern
The hospitality floor boasts a modern aesthetic. It features natural materials like stone, wood, and metals. In the kitchen, a large island encourages family meals. Weinbren created ample storage space and comfortable seating. A natural granite countertop sits under a large window overlooking the garden.
Outdoor and Private Spaces
The living room overlooks a well-maintained garden with a pool, outdoor kitchen, and lounge areas. The TV wall was opened to provide an uninterrupted view. The basement floor serves as a living unit for the eldest son, with a bedroom, living room, bathroom, and kitchenette. Another suite for a child features a kitchenette, seating area, and private bathroom.
The master suite on the gallery floor is exceptionally bright. It features natural oak parquet in a herringbone pattern and a large wall-mounted wardrobe. The master bathroom has light porcelain granite tiles, a double sink, and a large shower with a built-in bench. Each child’s room opens to a perfect balcony, designed according to their age and taste.
Photography by Oded Smadar
Visit Dorit Weinbren
- by Matt Watts