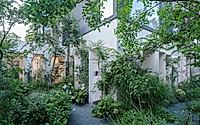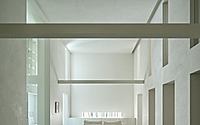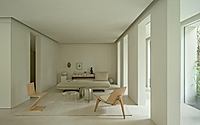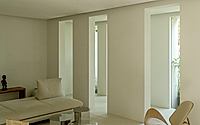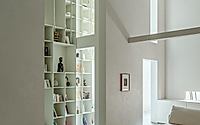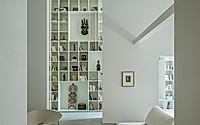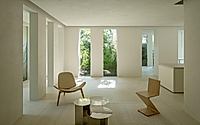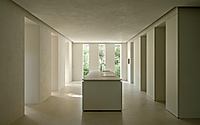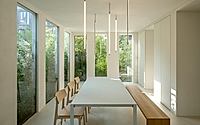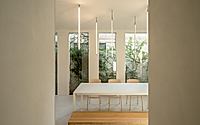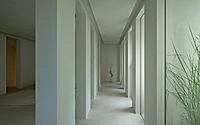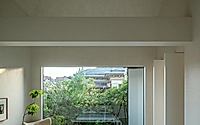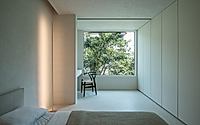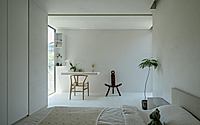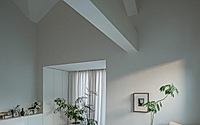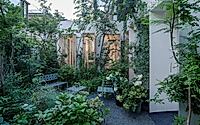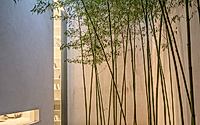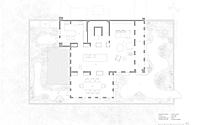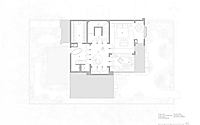Forest Villa: Reverence of Nature in Modern Design
In the outskirts of Hefei, China, near Dashu Mountain National Forest Park, the Forest Villa offers a remarkable meld of natural beauty and architectural artistry. Designed by HAS Design and Research, this house, accomplished in 2023, provides a sustainable and timeless living experience, inspired by and deeply intertwined with nature’s bounty. Utilizing core principles of eternity and spirituality, HAS bridges traditional Chinese aesthetics with modern techniques to create a space unlike any other.

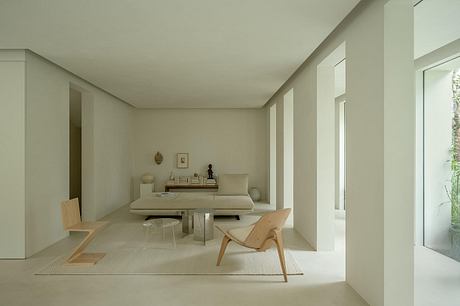
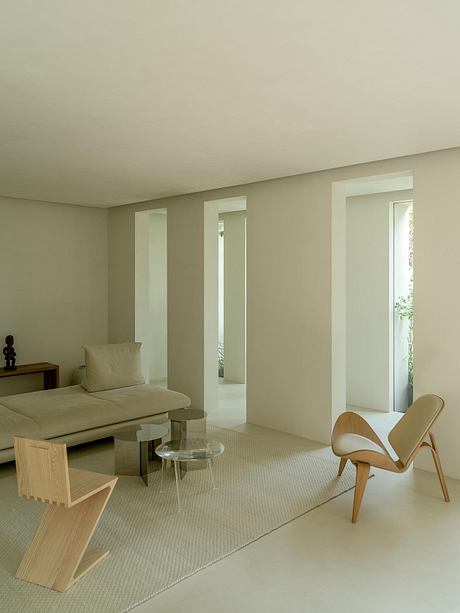
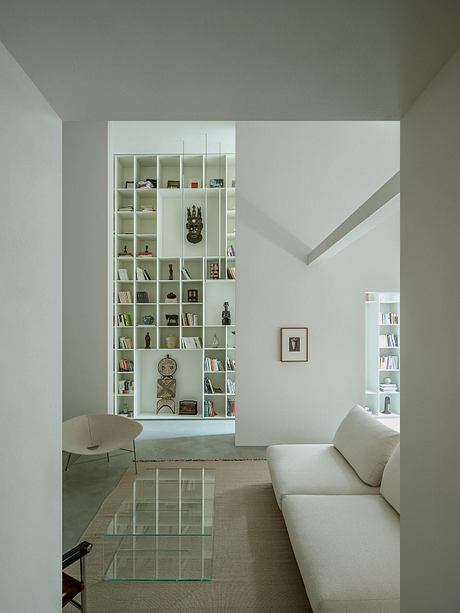
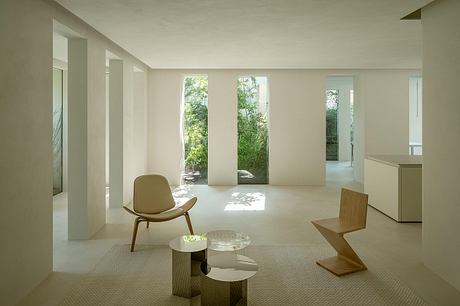
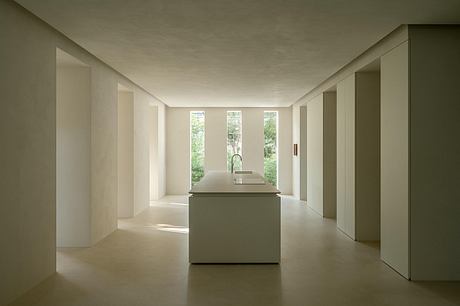
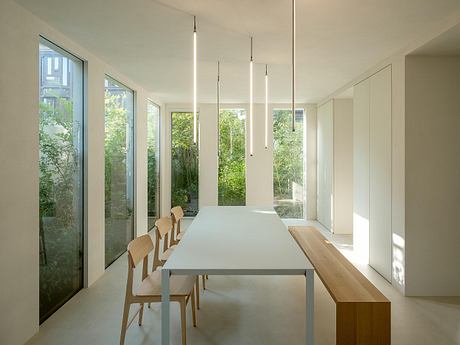
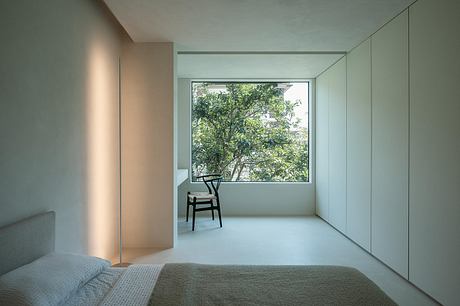
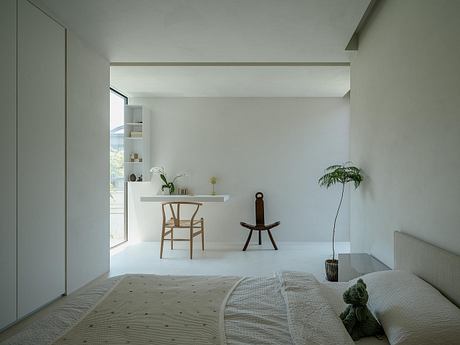
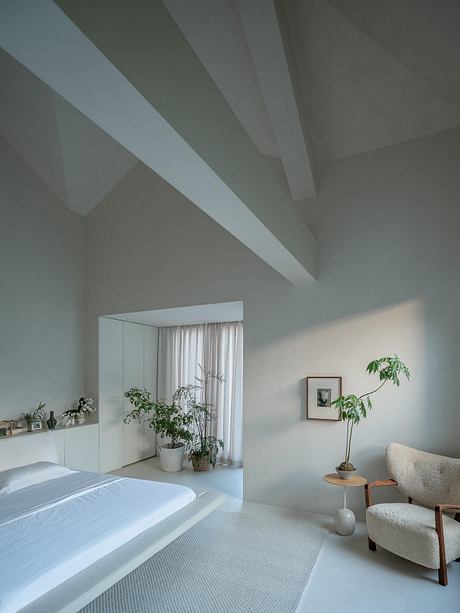
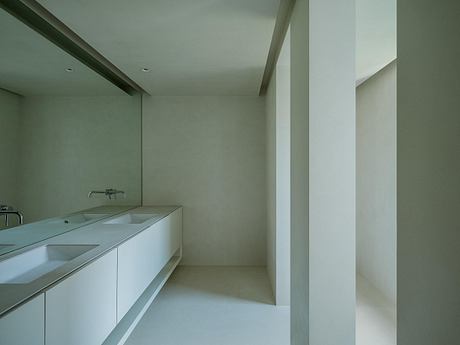
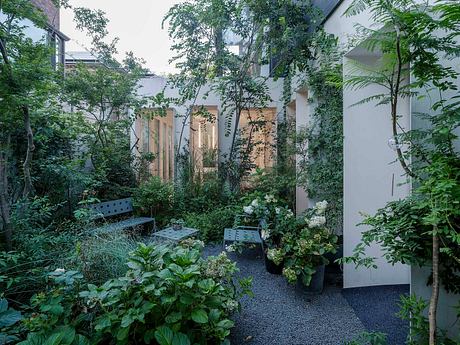
About Forest Villa
Amid the enchanting expanse of Hefei, nestled near Dashu Mountain National Forest Park, lies the Forest Villa. Its foundational concept, manifested by Jenchieh Hung and Kulthida Songkittipakdee of HAS Design and Research, was to create an environment echoing the eternal and spiritual aspects of nature.
Redefining Habitable Spaces
At the helm of Forest Villa’s design were three elements: shell, hole, and void. These components transformed functional spaces into an extraordinary living experience, harmoniously syncing with the scenic site attributes.
A Study in Light and Shadow
The building’s facade employs an array of shells, framing the unbroken panorama and fortifying the bond between interiors and surrounding landscape, akin to traditional Chinese gardens. This strategic design not only shapes an array of light and shadow effects but also shields the indoor spaces from excessive western sunlight.
Innovation In Spatial Transition
The ground floor hosts a sequence of rhythmically arranged walls, setting a transitional void between the living and dining areas, amplifying spatial perceptions and sentiments.
Floor Above, Sky Below
The top level continues the shell-hole-void sequence, blending these with adaptable panels to provide diversity and flexibility. Depending on the time of day, these panels can be shifted to allow natural elements to transform the living experience, from sunlight-dappled mornings to star-studded evenings.
An Ode to Nature Underground
The underground level breaks from the lightness of the upper floors. Thick walls and calculated voids work together to create a rock cave-like ambience, developing suspense and expanding to an open skylight courtyard and botanical garden, offering varied sensory experiences.
Beyond the Residential
Forest Villa transcends the realms of mere residential architecture. The touch of HAS Design and Research results in an innovative, sustainable and priceless dwelling, finding a balance between ritual-laden mystery and contemporary functionality. Forest Villa is more than a villa – it’s a testament to harmonious, sustainable living.
Photography courtesy of HAS design and research
Visit HAS design and research
