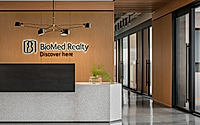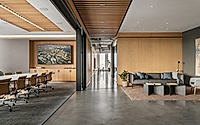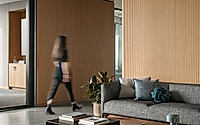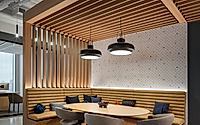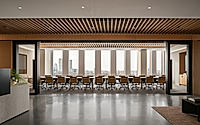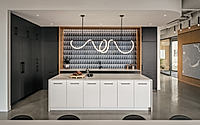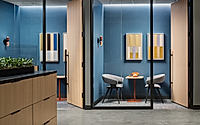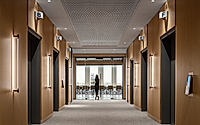BioMed Realty Offices: Hacin’s Warm & Organic Workspace
Hacin‘s design for the BioMed Realty Offices in Cambridge, Massachusetts, USA, blends a warm, hospitable aesthetic with functional workspace amenities. The LEED Gold-certified offices feature a rectangular “pinwheel” layout that maximizes 360-degree views of the city and Charles River, while custom shared workstations, community spaces, and a prominent meeting room create an increasingly domestic atmosphere in this leading provider of real estate solutions to the life science and technology industries.

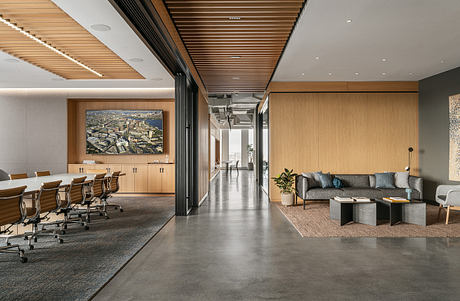
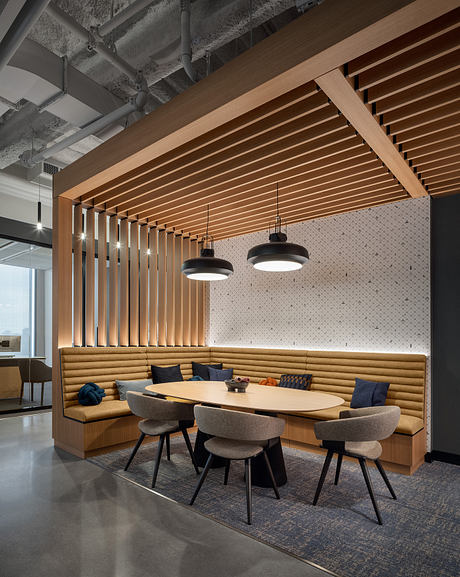
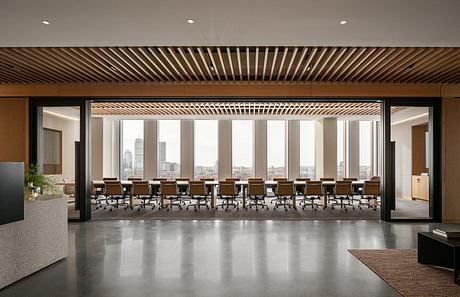
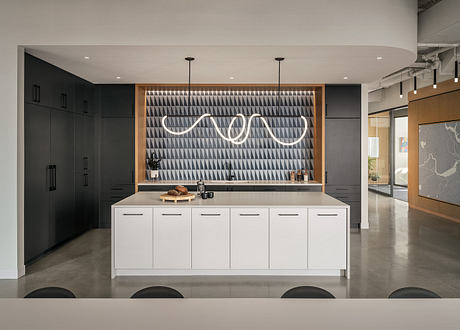
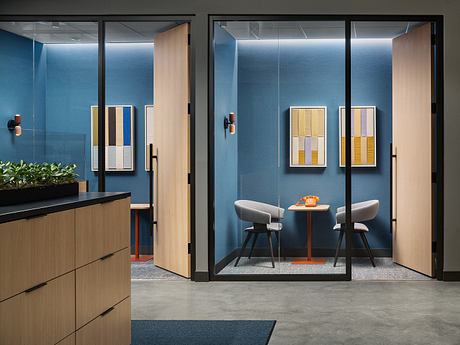
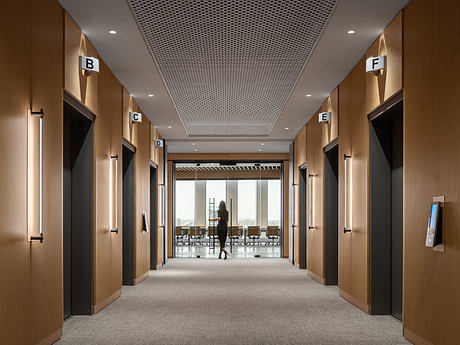
About BioMed Realty Offices
Stepping into the BioMed Realty offices in Cambridge, Massachusetts, one is immediately struck by the warm, inviting atmosphere that pervades the space. Designed by the acclaimed architecture firm Hacin, this LEED Gold-certified workspace embodies a harmonious blend of functionality and hospitality, crafting a dynamic environment that caters to the needs of the life science and technology industries.
Embracing the Outdoors, Indoors
The building’s unique angular footprint and expansive glass walls create a seamless connection between the interior and the breathtaking views of Cambridge, Boston, and the Charles River. Hacin’s design team capitalized on this architectural element, employing a “pinwheel” concept that enhances the sense of openness and brings the outside in.
Fostering Collaboration and Community
The floorplan is thoughtfully curated, with custom shared workstations, community spaces, and multiple conference rooms strategically placed to encourage collaboration and interaction. The prominent meeting room, boasting a 32-foot telescoping door, serves as a dramatic focal point, welcoming visitors and setting the tone for the entire office.
Warm, Textured Interiors
The warm oak color palette, coupled with the use of natural materials like wood, wool, and felt, lends a distinct sense of hospitality to the workspace. Decorative lighting fixtures, functional seating, and versatile tables further enhance the inviting atmosphere, creating spaces that feel more like a high-end lounge than a traditional office.
Curated Art and Acoustics
The art displayed throughout the office, sourced through the Art in Giving organization, complements the interior design concept and adds an extra layer of visual interest. Additionally, the thoughtful use of materials, such as felt, helps to create a harmonious acoustic environment, ensuring a comfortable and productive workspace.
A Holistic Approach to Workplace Design
Hacin’s design for the BioMed Realty offices exemplifies a holistic approach to workplace design, seamlessly blending functionality, hospitality, and sustainability to create a truly inspiring work environment. By prioritizing the user experience and leveraging the building’s unique architectural elements, the design team has crafted a workspace that fosters creativity, collaboration, and a sense of community – a testament to the power of thoughtful, people-centric design.
Photography courtesy of Hacin
Visit Hacin
