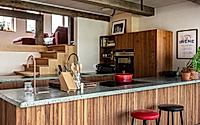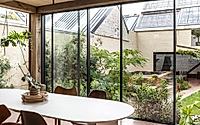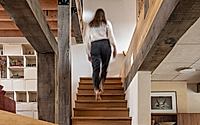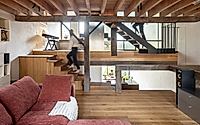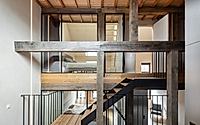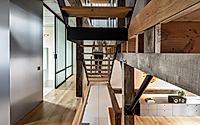Miel & Eline: Transforming a Historic Ghent Farmhouse
Nestled in the historic heart of Ghent, Belgium, the Miel & Eline house by Atelier Vens Vanbelle is a remarkable example of modern architecture seamlessly blending with the area’s rural past. Designed in 2023, this renovated house and former pub-stable complex showcases a thoughtful balance of old and new, preserving the building’s unique character while adapting it to the residents’ contemporary lifestyle.

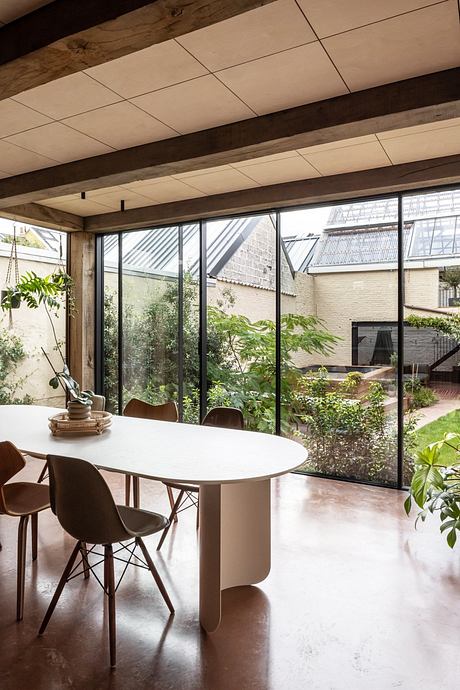
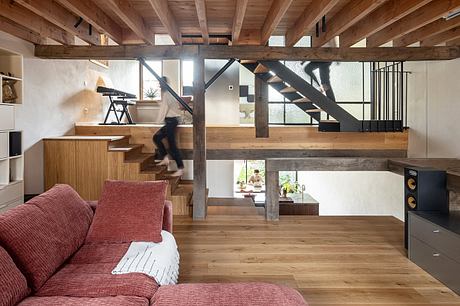
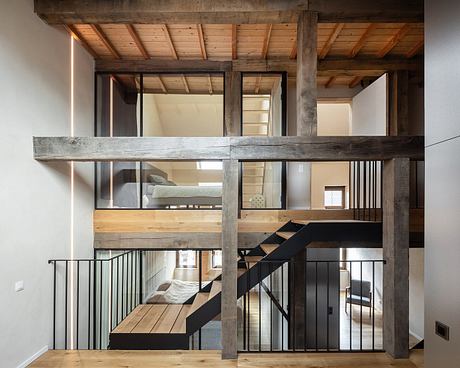
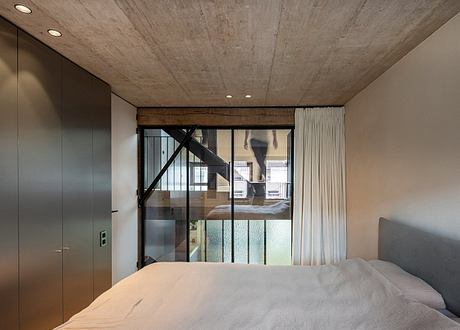
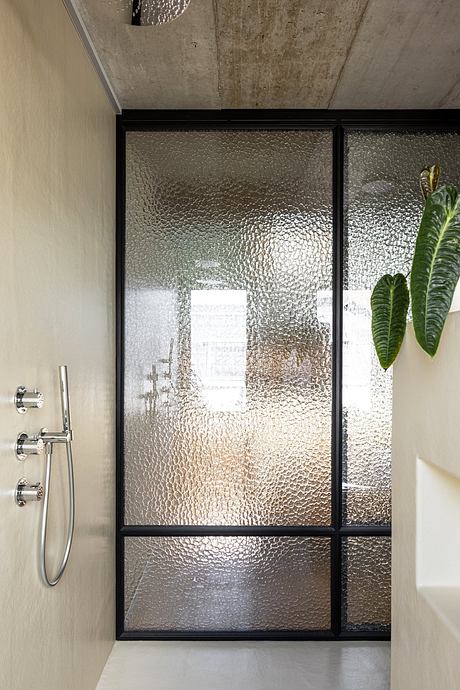
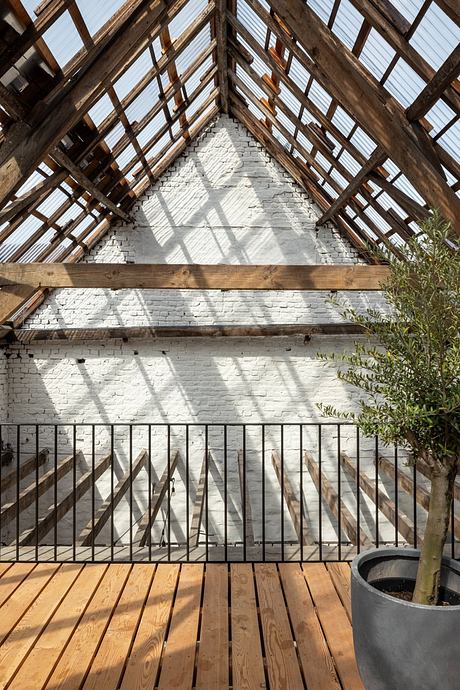
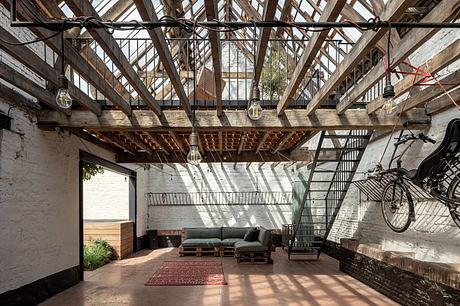

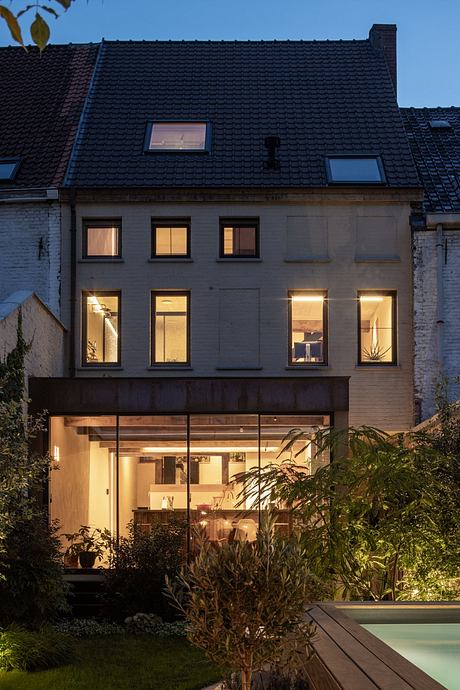
About Miel & Eline
Nestled in Ghent, Belgium, Miel and Eline’s residence stands as a testament to the power of thoughtful design. Formerly a house with a pub and stable, this property has undergone a remarkable transformation in 2023, courtesy of the talented Atelier Vens Vanbelle.
Preserving the Essence of the Past
Once a thriving hub for local farmers, this property held a distinct charm. The stable, where cows were unloaded and beers were served, has now been seamlessly integrated into the home’s design. By carefully preserving the impressive beam structure of the stable’s roof and extending it to the new house, the architects have skillfully blended the past and present, creating a harmonious and captivating living space.
Thoughtful Design Decisions
The renovation process was not without its challenges. However, the team’s commitment to preserving the former atmosphere and linking it to the house and garden has resulted in a truly unique and cohesive design. The front and rear facades were intentionally kept neutral and restrained, allowing the interior to shine with its modest yet surprising elements.
Maximizing Functionality and Livability
To accommodate the residents’ needs, the architects opted for a split-level design, which not only maximized the garden space but also allowed for ample natural light throughout the home. The central staircase, surrounded by oak beams, connects the various levels, creating a captivating spatial experience and ensuring seamless communication between the residents.
A Harmonious Blend of Materials and Textures
The choice of materials, including oak, steel, (poly)concrete, loam, and stainless steel, provides a sense of tranquility and repetition throughout the home. This carefully curated palette, combined with the prominent beam structure, creates a balanced and visually appealing interior.
Transforming the Stable into a Versatile Space
The former stable, once a dark structure, has been transformed into a bright and airy space. By removing part of the floors and replacing the old roof with transparent corrugated sheets, the architects have let in an abundance of natural light, highlighting the stunning beam structure and creating a seamless connection to the garden.
A Tranquil Oasis in the Heart of the City
The spacious and peaceful garden, situated in the heart of the densely populated neighborhood and in close proximity to the Ghent ring road, is a rare and special feature of this property. The thoughtful landscaping, with a mix of evergreen climbing plants, shrubs, and trees, creates a lush and serene environment that almost seems to make the city walls disappear.
Overall, Miel and Eline’s residence in Ghent, Belgium, is a remarkable example of how thoughtful design can transform a property, seamlessly blending the past with the present and creating a harmonious and functional living space that caters to the residents’ needs while embracing the unique character of the site.
Photography by Tim Van de Velde
Visit Atelier Vens Vanbelle
