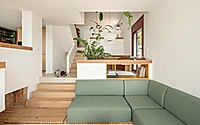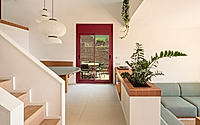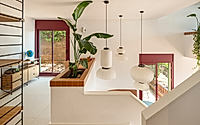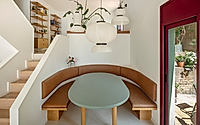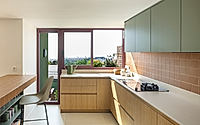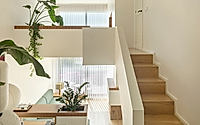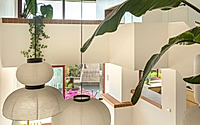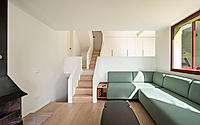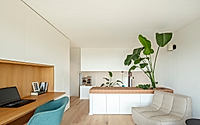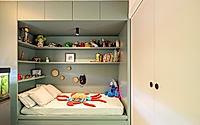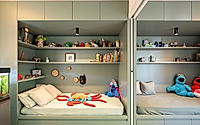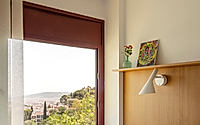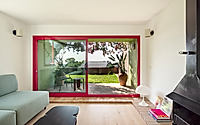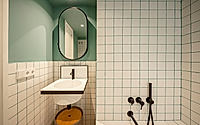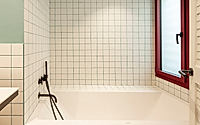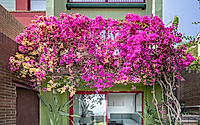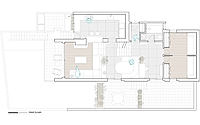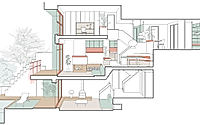AUGUST: The Seamless Integration of Nature in Urban Apartment Design
AUGUST is a standout apartment remodel in Barcelona, Spain, by Nook Architects. This 2023 project transforms a classic structure into a modern living space, focusing on functionality, natural light, and seamless indoor-outdoor integration, making it a unique piece of real estate in the bustling city.













About AUGUST
A Fresh Take on Modern Living: AUGUST
Nook Architects have taken two 1978 units in Barcelona, Spain, and crafted a multifunctional apartment named AUGUST. They joined these units and split the space into six half-storey levels, introducing a stair-centric design that flows through the residence. This technique creates a cascading effect, leading down to a lush garden. The design emphasizes interconnectedness while respecting the building’s modern architectural roots.
Innovative Use of Space and Light
The project distinguishes itself by its lack of corridors, preferring an open plan that connects diverse spaces with a central staircase. This method not only optimizes space but also enhances natural light throughout. The residence features four terraces, each dropping to a lower tier, linking the interior directly with nature. This connection to the outdoors is pivotal, enhancing the urban views and bringing in a sense of tranquility.
Customizable Elements for a Dynamic Home
AUGUST’s innovation extends to its custom furniture, serving multiple purposes from spatial dividers to integral storage solutions. These elements, along with strategically placed plants, breathe life into the home. The design’s flexibility allows areas to shift in purpose, with lower levels designed for recreation and potential conversion into guest spaces.
Respecting the Past, Embracing the Future
The choice of materials echoes the original construction, blending ceramics, natural oak, and color into a modern palette that respects its heritage. Existing colors and textures are woven through new fixtures, achieving a timeless aesthetic. This approach results in a harmonious space that balances modern needs with historical appreciation.
Nook Architects have thus transformed a dated structure into AUGUST, a beacon of modern living that esteems flexibility, natural integration, and a keen respect for architectural history. This apartment not only serves as a model for contemporary urban residences but also as a testament to thoughtful renovation and design.
Photography courtesy of Nook Architects
Visit Nook Architects
